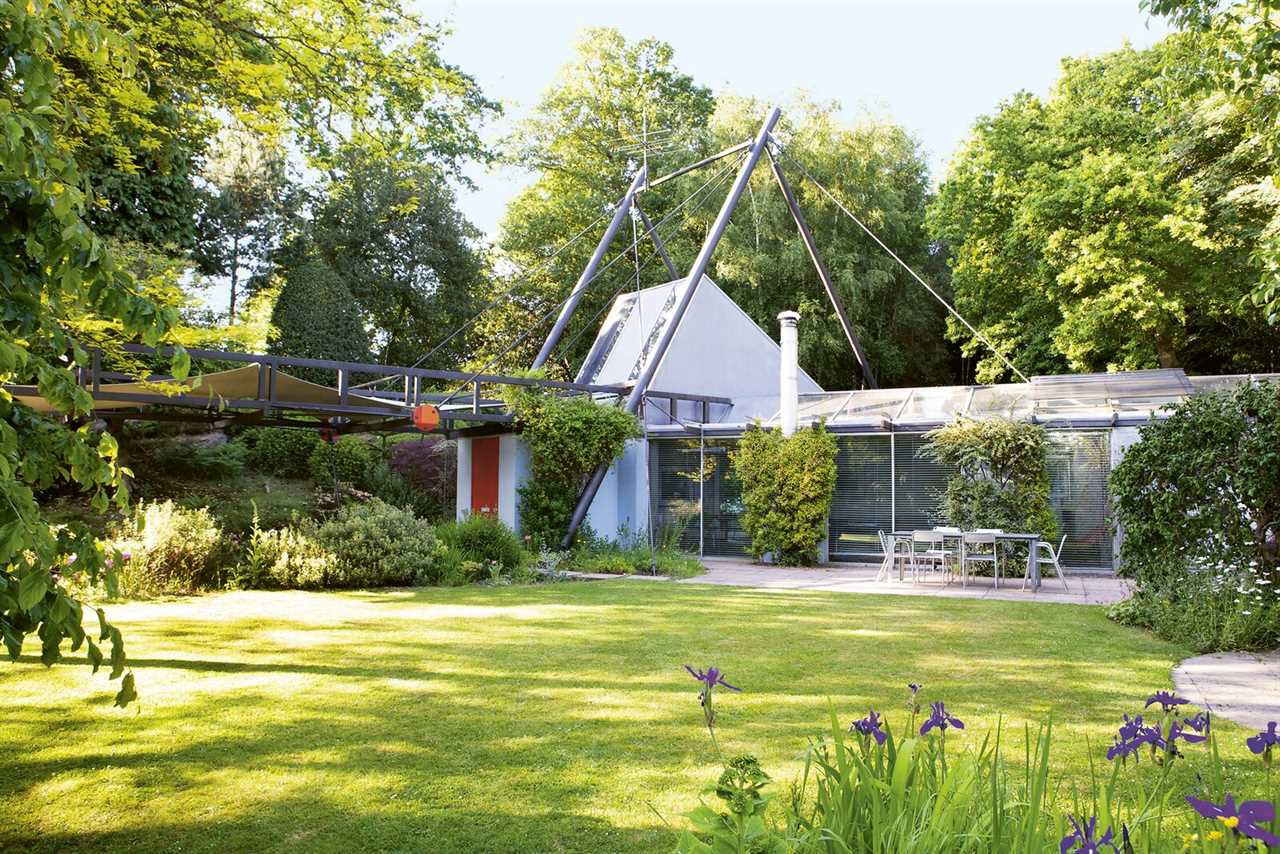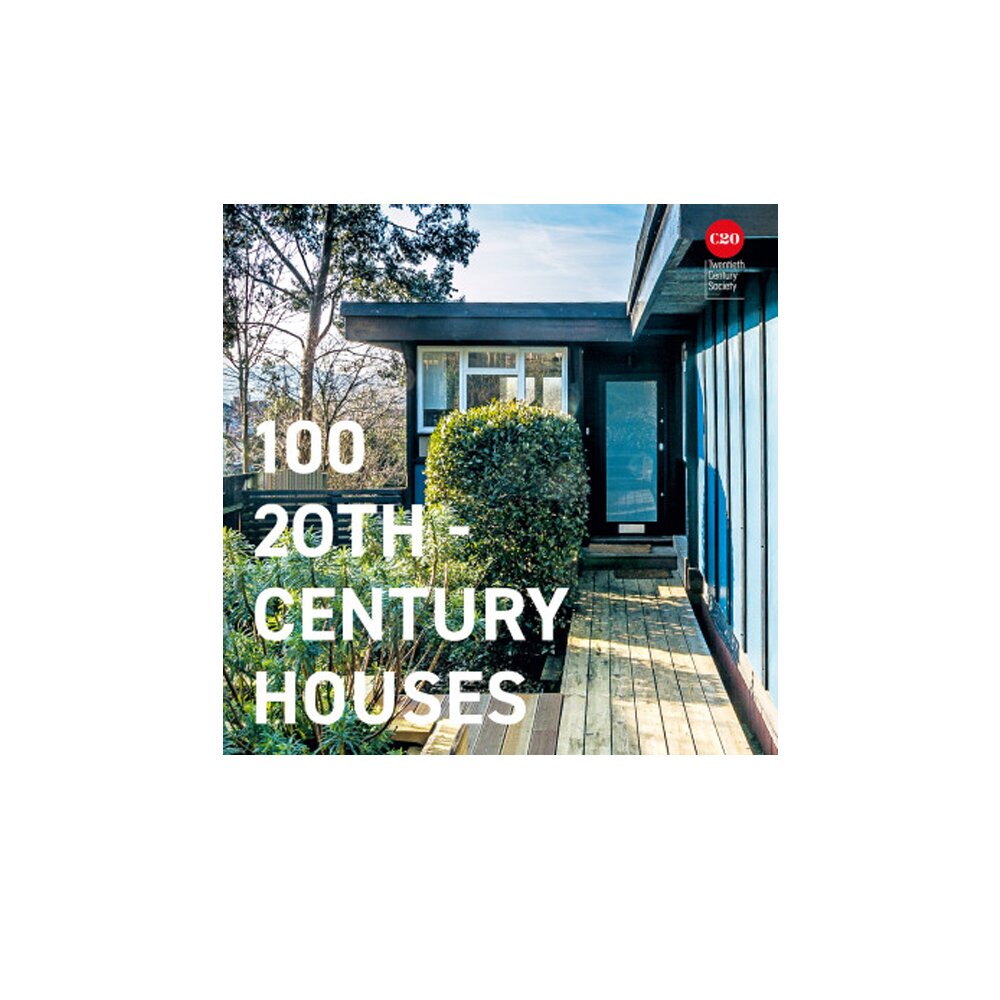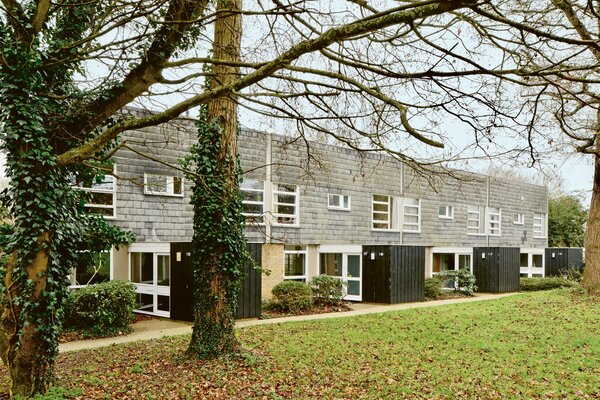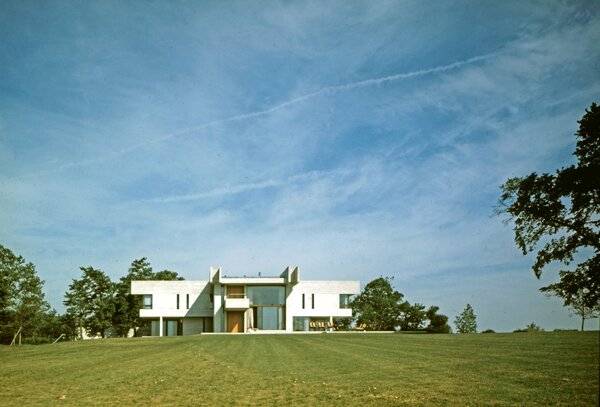A new book maps the trajectory of the region’s residential design and the architects who spurred its evolution.

One hundred years is a long time when talking about modern homes. Specifically in reference to the 20th century, it can be difficult to express a single overarching theme when examining the rapid transformation of residential design within a single country. But certain projects often shimmer against the rest, acting as stepping stones that chart a path of progression across decades.
A new book from the 20th Century Society and U.K. publisher Batsford, 100 20th-Century Houses, organizes the region’s projects in one volume, bringing us its most significant homes in terms of innovation. To be clear, there are no flats, grand estates, or tower blocks like Park Hill or Trellick in these pages. Instead, you’ll find one-off wonders from the Arts and Crafts movement, high-tech experiments, mock Tudors, and more.
But that is not to say mass housing is not a part of this story, either. Take for example Silver Street in Essex or New Ash Green in Kent, which offer contrasting interpretations of modernism, a style featured prominently in the book. And while Britain was denied Lautner, Lloyd Wright, and Neutra, it did have Gwynne, Manasseh and Womersley—and their best best work appears here.
Out of the 100 homes featured in the book, available now in the U.K. and spring 2023 in the U.S., we’ve whittled down the list to 10 to share those that were especially daring. Below, find a visual feast of sumptuous photography of some of the region’s most bold and beautiful homes.
100 20th-Century Houses

Showcasing 100 houses from the twentieth century, this book provides a fascinating insight into Britain’s built heritage and how the architectural styles of the time adapted dramatically to urban life. From specially commissioned architect-design houses to housing built for increased workforces, each of the 100 houses brings a different design style or historical story. Architectural styles featured range from mock Tudor and Arts and Crafts to modernism and brutalism. Accompanying each entry are texts written by leading architectural critics and historians, including Gavin Stamp, Elain Harwood, Barnabas Calder, Ellis Woodman, and Gillian Darley. Text and image courtesy of Batsford
The Homewood by Patrick Gwynne, Surrey

Architect Patrick Gwynne was only 24 when he designed The Homewood to replace the Victorian property his family already occupied on the site. The luxurious principal rooms are set on the first floor to enjoy views over the luscious 10-acre garden, itself largely the work of Gwynne and his father. The bedrooms are arranged in a separate wing raised on pilotis to form a porte-cochère, and joined to the main block by a glazed link enclosing a ceremonial spiral staircase. The numerous built-in fittings and most of the furniture were also designed by the architect. After World War II, Gwynne returned to The Homewood where he based his practice and remained, subtly adapting and refining it, for the rest of his 90-year life. Now cared for by the National Trust, The Homewood presents the most complete record of its period of a modern architect’s personal domestic vision to be found anywhere in England.
Morley von Sternberg
New Ash Green by Span Developments, Kent

Span Developments had been around, and much admired, for some time when the company’s architect Eric Lyons and his colleagues aired the ambitious project to develop a town in Kent. They bought two farms in 1961, using the site to create an entirely new version of a village. The Greater London Council (GLC) committed to building 450 houses, introducing mixed tenure and a wider demographic than the professional middle class that typically occupied Span’s developments. Two neighborhoods were built between ’66 and ’69, but then, like a house of cards, the ambitious, idealistic project unraveled: The GLC pulled out, followed by Lyons, and mortgages became scarce and funds ran out for the developers. Bovis, another UK developer, stepped in and "the sparkle went out of the architecture." At best, the development’s elegant, low-key modernism, embraced by its well-treed landscape, suggested to John Grindrod, author of Concretopia, a place rather "more like the setting for a Lars von Trier film than hop-growing country."
Elain Harwood
Hill House by Denys Lasdun, Hampshire

Hill House was designed by Denys Lasdun for Timothy Sainsbury as a country house and the home of much of his distinguished collection of art. The house stands atop a gentle hill in Arcadian countryside, and Lasdun and his client spent time considering and discussing the siting of the house to maximize the pleasure of the views, which are carefully framed by the house’s windows. The materials of the house are dominated by concrete: near-white Forticrete blockwork and board-formed concrete, which Lasdun was using at the same time on the National Theatre. This tough palette caused local rumors that a new school or military facility was being built, but in fact the generous spaces and beautiful craft quality of the construction make the interiors more reminiscent of the stone halls of ancient aristocracies than of post-war institutional architecture. Later additions track Lasdun’s fascinating ’80s and ’90s stylistic development, with hints of Mackintosh and post-modernism.
RIBA
See the full story on Dwell.com: 10 Wildly Innovative U.K. Homes of the 20th Century That Outshine the Rest
Related stories:
- This $5K Porta Potty Promises to Elevate the On-the-Go Bathroom Experience
- Pritzker Prize Winner Alejandro Aravena Is Raffling Off His Latest Home for Charity
- Root Your Home in Scandinavian Design With a $5,000 Giveaway to Muuto
Read More
By: Jason Sayer
Title: 10 Wildly Innovative U.K. Homes of the 20th Century That Outshine the Rest
Sourced From: www.dwell.com/article/100-20th-century-homes-innovative-british-home-design-3100ce43
Published Date: Fri, 14 Oct 2022 16:42:58 GMT
Did you miss our previous article...
https://trendinginbusiness.business/real-estate/10-pros-and-cons-of-living-in-california
.png)





