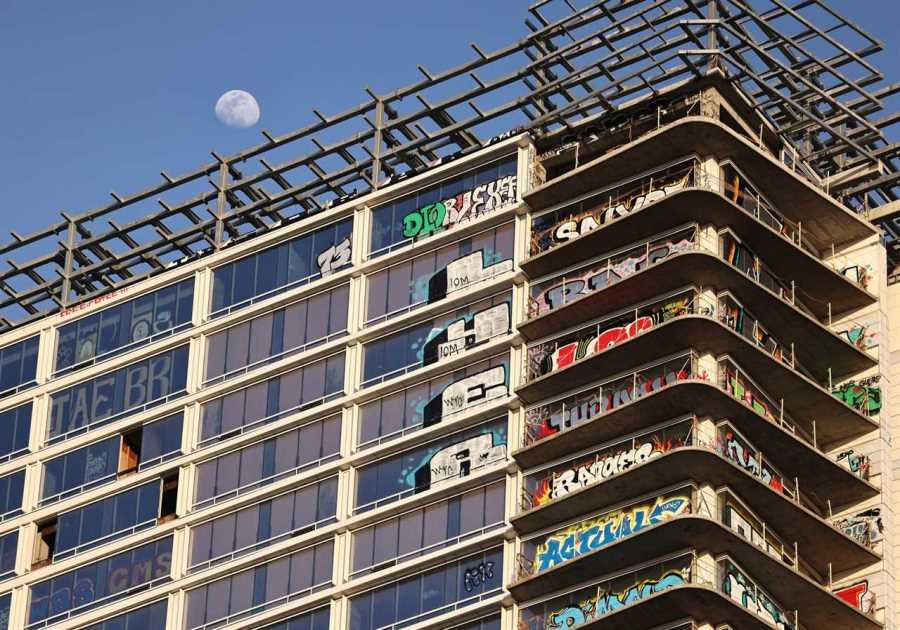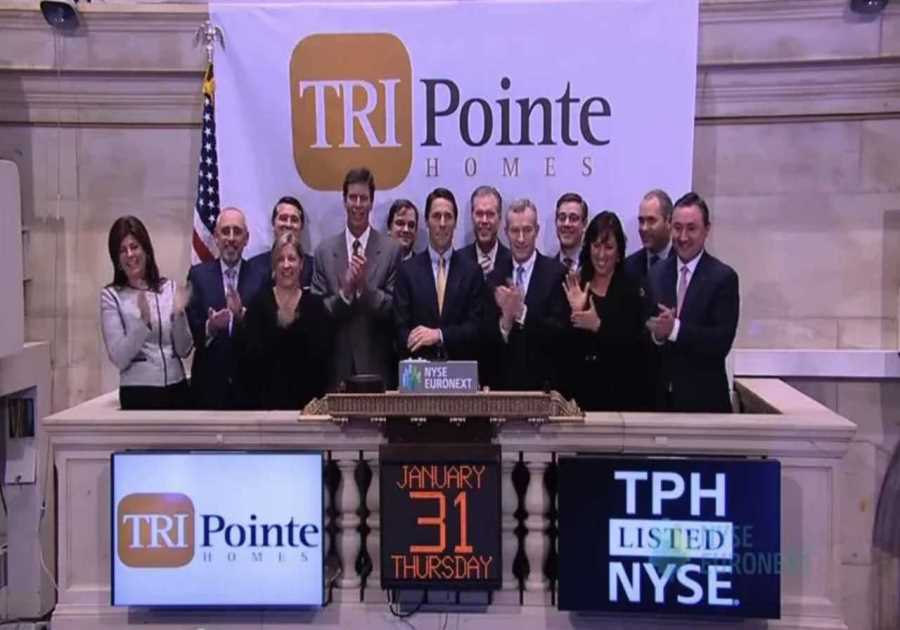The residence’s masonry is exposed at the interior seam where it meets a new double-height volume with timber slatting.
Houses We Love: Every day we feature a remarkable space submitted by our community of architects, designers, builders, and homeowners. Have one to share? Post it here.
Project Details:
Location: Ivanhoe, Australia
Architect: Splinter Society / @splinter_society_architecture
Photographer: Sharyn Cairns / @sharyncairns
Photographer: Melany Wimpee
From the Architect: "Tear Away House is a conceptual response to a series of unusual site conditions as a result of a division to a heritage estate in Ivanhoe, a suburb of Melbourne. An existing double-story masonry structure is integrally linked to the adjoining home of the same proportion through a party wall. Subsequently, a portion of the original structure is retained to maintain this relationship. In order to proceed with the modern architectural addition, a vertical rupture has been introduced, expressed as an unfinished brick wall, parting old and new.
"Exploring the conceptual rupture, the addition is a modern counterpart to the original using in situ concrete to embody a similar solidity, mass, and fenestration to the original brick portion of the building. A substantial concrete wall has been poured and left raw, referencing the torn aspect of the brickwork while creating a soft edge to the natural surroundings. Expressing the timber formwork, the joints in the rough finish are portioned similar to bricks further reinforcing the link. The design intent benefits from the client’s honed craft as both a concreter and structural engineer. The upper level is raked to conceal a rooftop balcony with views of the city skyline.
"A void is created between the old and new ruptures employing lightweight materials and introducing access to light and outlooks. Positioned on the south side of the existing home, the plan torques to allow sun and warmth to permeate the center of the home and allows a beautiful old eucalyptus to feature, filtering westerly sun.
"There is tension between the complexity of the site response and the simplicity of the primary interior spaces. The interstitial space forms an open-plan kitchen, living and dining space intersected by a ribbon-like fine black steel stair. The materiality focuses on the interplay of light and texture, notably across the extensive in situ concrete walling. The interiors use the unique footprint as a catalyst to include unexpected spaces such as balcony passageways and a large underground games room.
"Both integrating with and breaking from the original structure, the Tear Away House finds the opportunity to create a distinct new direction through an individual approach to the modern family home."
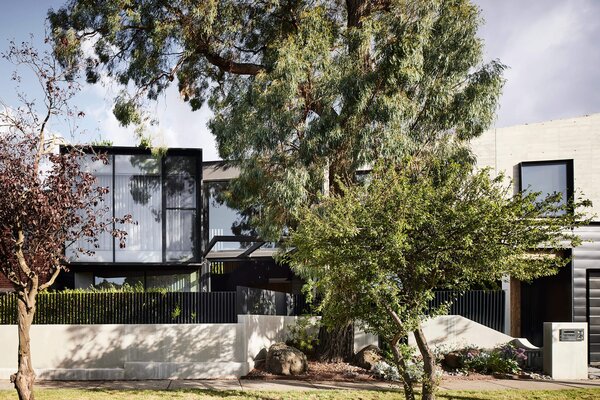
Photo by Sharyn Cairns
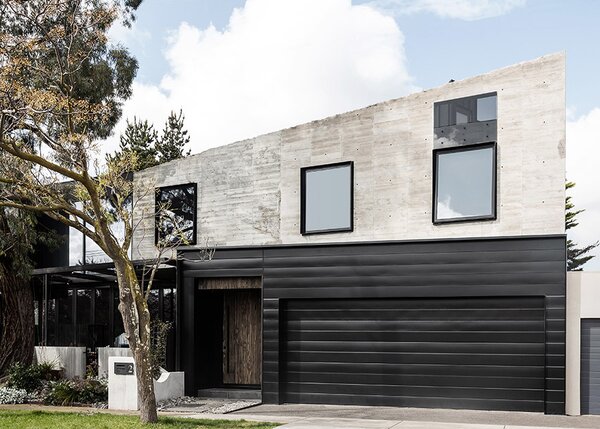
Photo by Melany Wimpee
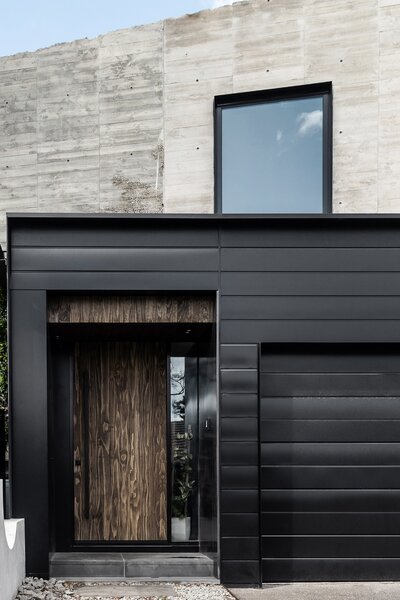
Photo by Melany Wimpee
See the full story on Dwell.com: A Black Steel Stair Anchors the Addition of This Raw Concrete Home in Melbourne
Related stories:
- In Chile, an Architect Couple Build an A-Frame Cabin in Just Six Months
- A Majestic Chestnut Tree Appears to Bloom Out of This Cabin’s Butterfly Roof
- A Stilted Home in Japan Hedges Against the Threat of Floods
Read More
By: Grace Bernard
Title: A Black Steel Stair Anchors the Addition of This Raw Concrete Home in Melbourne
Sourced From: www.dwell.com/article/tear-away-house-splinter-society-architecture-4ed15564
Published Date: Tue, 13 Dec 2022 08:51:17 GMT
Did you miss our previous article...
https://trendinginbusiness.business/real-estate/5-musttry-breakfast-spots-in-orange-county
.png)



