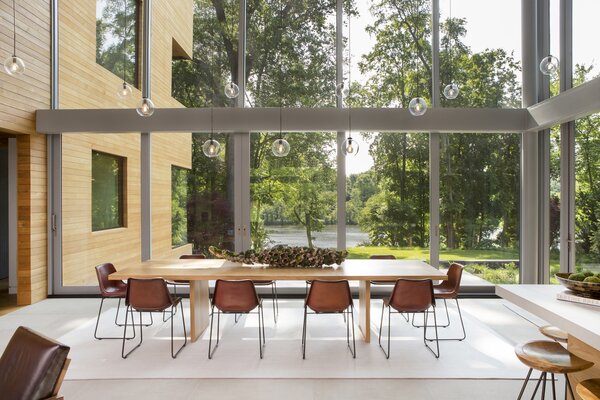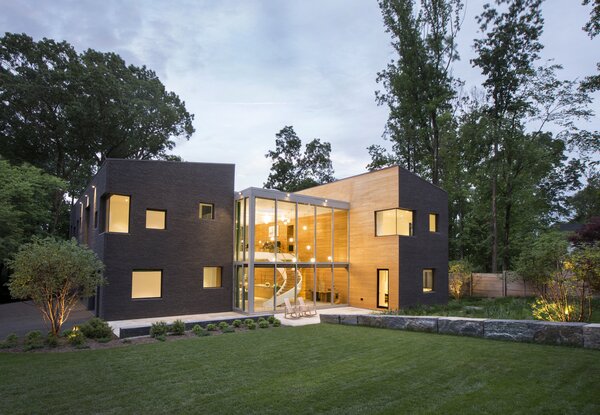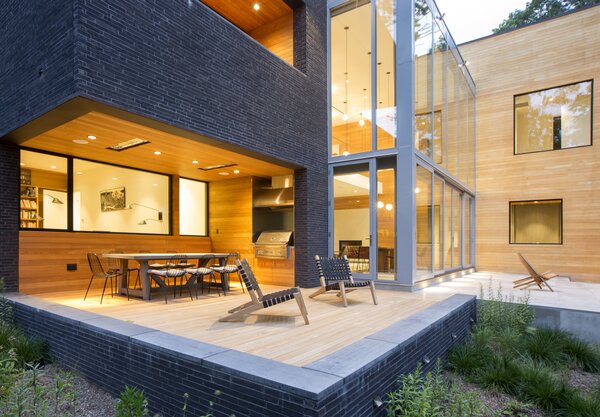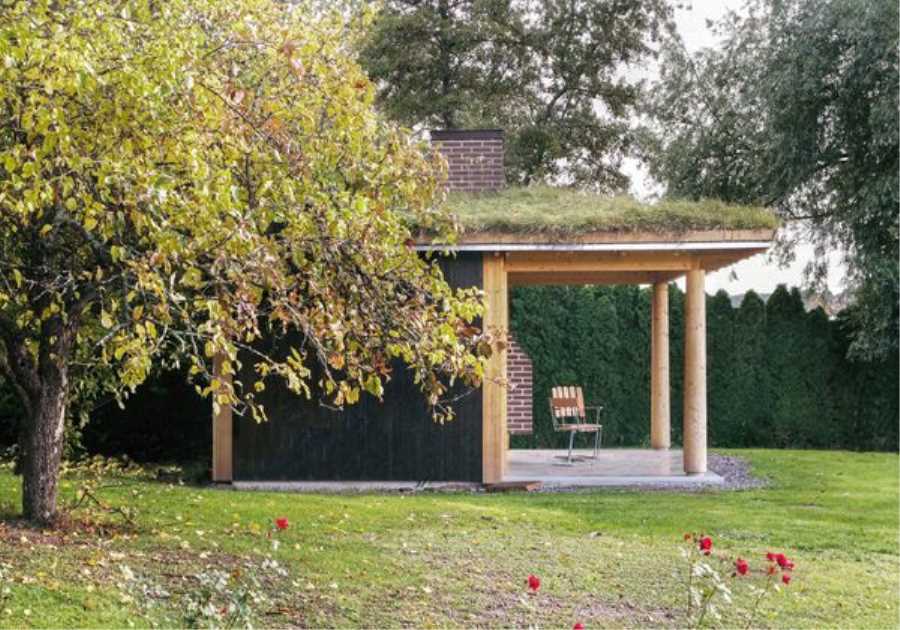A two-story transparent space cuts through dual brick volumes, establishing a deeply-rooted connection between family and nature.
In Princeton, New Jersey, a couple set out to build a home with the beauty of their natural surroundings at the forefront. With idyllic Carnegie Lake as their backyard, the serene residential site offered an alluring opportunity to be surrounded by nature on all sides.

With views of trees, sky, and water, the home’s all-glass living and dining space is enveloped by the landscape.
Photo by Tom Grimes Photography
Engaging architect Pierre-Henri Hoppenot, founder and principal of Brooklyn-based Studio PHH, the home’s design and materiality leans into contrast. Two monolithic brick volumes anchor the home on either side, acting as a grounding force connecting structure to site. A glass-enclosed central volume links these two masses, becoming a spatial void through which nature can permeate, unobstructed. "The concept of the monolith split down the middle creates a clear dichotomy of space, program, and experience," shares Hoppenot. "The split down the middle allows the users to feel like the landscape is moving through the project."

The home’s design unifies two extremes—light and dark, weightless and heavy.
Photo by Tom Grimes Photography
Organizationally, the home’s layout is simple and intuitive—private living spaces are tucked away in the protected brick volumes, while the glass-enclosed central volume is a public space for friends and family to gather. Although Hoppenot’s clients were looking to build a full-time residence for themselves, they also needed space and flexibility to host their children and grandkids for regular visits. "A key idea from the inception was to have the home function as easily for 20 people as it does for just two," says Hoppenot. While there is ample living space in the 7,800 square foot home, guest zones can be easily closed off when the couple is on their own.

Glass, brick, and wood converge at the home’s central volume. "The brick returns as windows allow the openings to be sunken deep into the facade," Hoppenot shares. "The intersection of materials makes them feel like they are one."
Photo by Tom Grimes Photography
See the full story on Dwell.com: A Central Glass Cube Is the Heart of This New Jersey Lake Home
Related stories:
- Budget Breakdown: A Bay Area Couple Turn an A-Frame Cabin Near Yosemite Into a $600-a-Night Rental
- Before & After: Every Day Is Summer Camp at This Groovy, ’70s-Inspired Cabin
- Dark Timber Cladding Hides a Soaring Extension at the Rear of This Australian Cottage
Read More
By: Sarah Akkoush
Title: A Central Glass Cube Is the Heart of This New Jersey Lake Home
Sourced From: www.dwell.com/article/glass-cube-lake-home-kolbe-windows-doors-257c577a
Published Date: Sat, 29 Jul 2023 18:07:28 GMT
Did you miss our previous article...
https://trendinginbusiness.business/real-estate/the-murphy-door-is-the-hidden-storage-solution-weve-been-waiting-for
.png)





