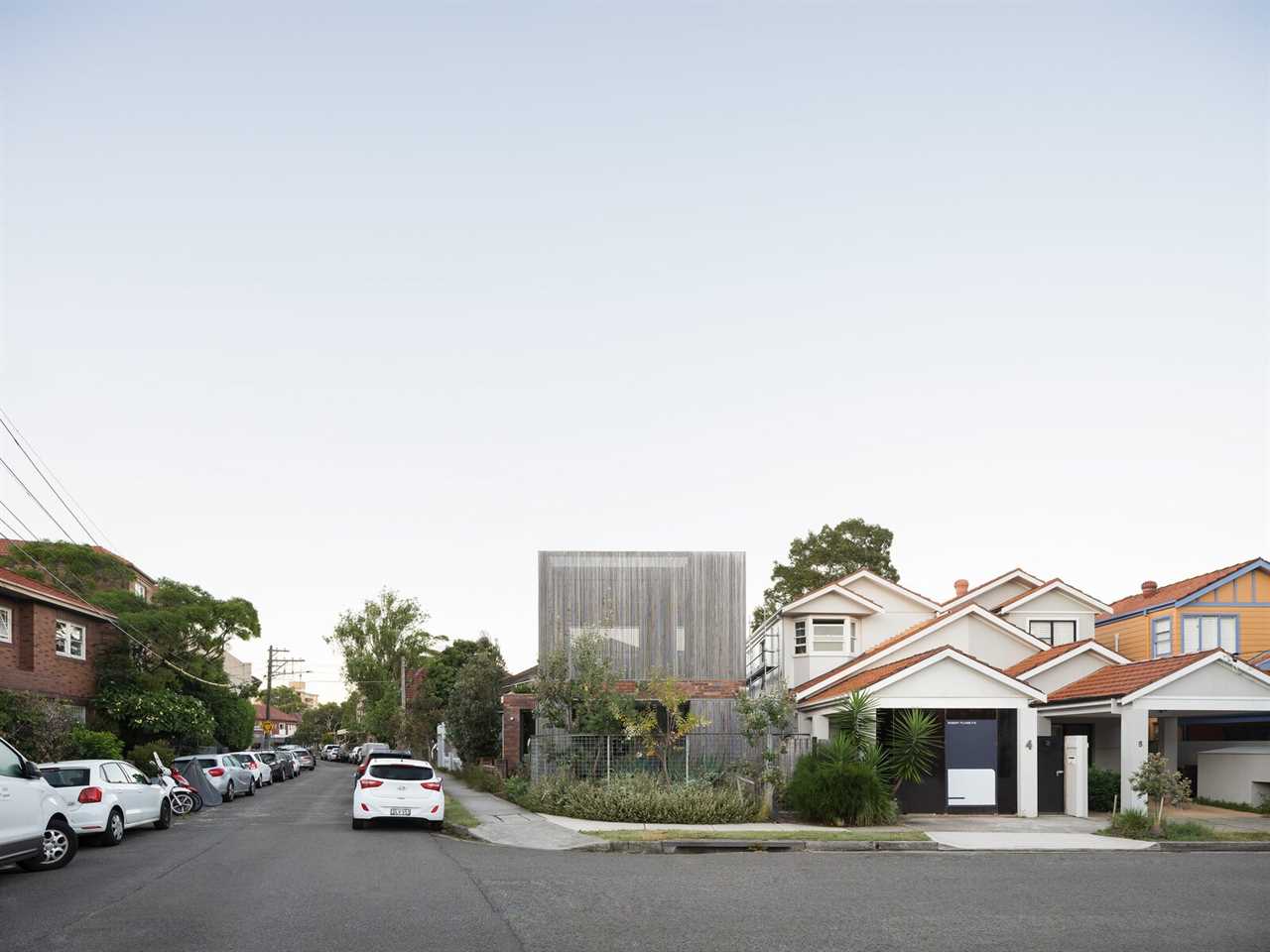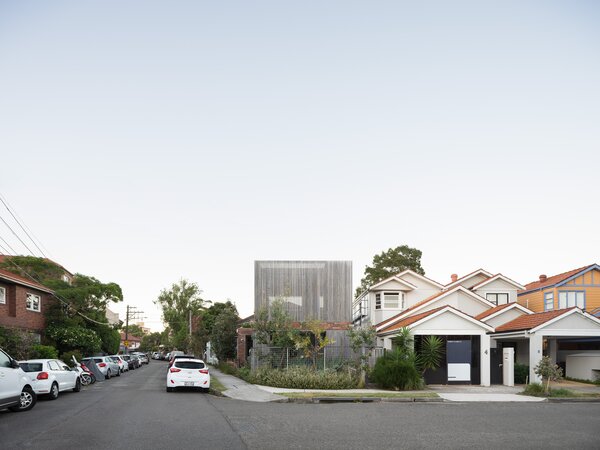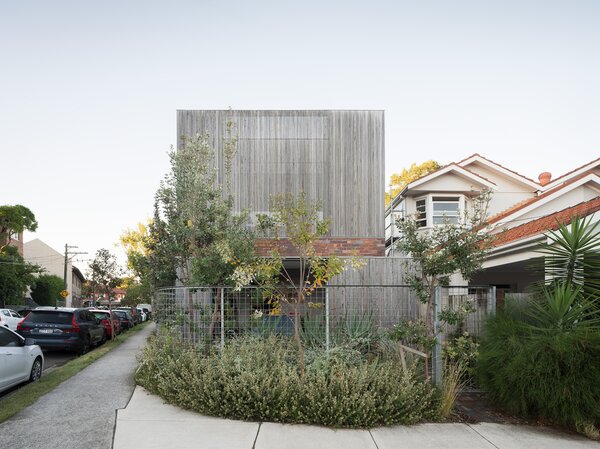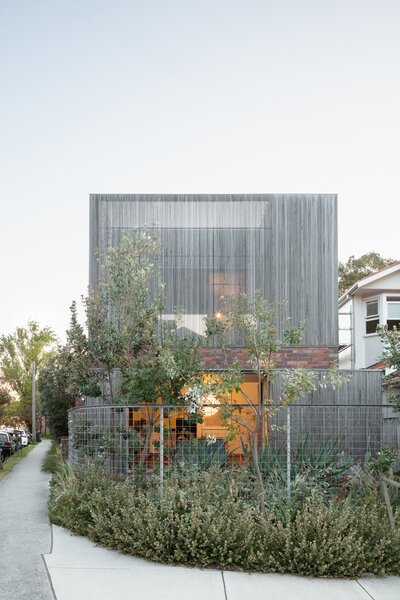On an exposed corner, featherlight wood slatting wraps a reworked semidetached unit that includes spaces for quiet seclusion and community interaction.

Houses We Love: Every day we feature a remarkable space submitted by our community of architects, designers, builders, and homeowners. Have one to share? Post it here.
Project Details:
Location: North Bondi, New South Wales, Australia
Architect: Anthony Gill Architects
Year: 2021
Footprint: 1,200 square feet
Builder: TMG Building
Structural Engineer: SDA Structures
Landscape Design: Sue Barnsley Design
Photographer: Clinton Weaver / @_clintonweaver
From the Architect: "This is a modest reworking of an unusual semidetached house in North Bondi to create a small, efficient home with an abundant garden and a strong connection to the street. Overlapping room uses ensure a density of program that challenges traditional conventions and adds significantly to the richness of the living experience.
"While the building’s footprint was reduced, the home’s interior space was increased in size to create a third bedroom. External hard surfaces are reduced from 485 square feet to 215 square feet, creating significantly more garden space. Only existing bricks were used to create new openings, and the new floor and exposed structure throughout is recycled timber. External sliding screens on the perimeter are easily operated by-hand to respond to weather. Away from the perimeter, small voids, highlight windows, and skylights bring light to the center of the plan. There is no air conditioning or heating; the house is well oriented and naturally ventilated, making the most of the near constant sea breeze.
"As client and architect, building our own house provided an opportunity to reflect our values and ideas about living. This results in a house that challenges prevailing attitudes to privacy and planning (overlapping program ensuring an interesting mix of uses) while providing a rich backdrop for family life. Living in such close proximity to the street has also enabled many lasting community connections (including much feedback on the architecture) and the garden has become a local obsession.
"The garden was the main focus for the project since its inception, providing a crucial filter between the house and the street. It is abundant and generous benefitting not only the inhabitants but also the community. We were lucky to work with Sue Barnsley on this project who designed a number of distinct gardens reflecting the specific orientation and exposure of each. The garden is mostly native and has no irrigation."

Photo by Clinton Weaver

Photo by Clinton Weaver

Photo by Clinton Weaver
See the full story on Dwell.com: A Compact Home in Suburban Australia Lives Large With a Garden and Outdoor Bath
Related stories:
- A Prefab Cabin Camouflaged in a South American Forest Glows From Within
- Budget Breakdown: How a Couple Built a 480-Square-Foot Home for $68K in Cash
- A Home in Brazil Is Partially Climate Controlled by Its Lush Plants
Read More
By: Grace Bernard
Title: A Compact Home in Suburban Australia Lives Large With a Garden and Outdoor Bath
Sourced From: www.dwell.com/article/north-bondi-house-anthony-gill-architects-small-home-living-20527f47
Published Date: Mon, 19 Dec 2022 19:46:46 GMT
.png)





