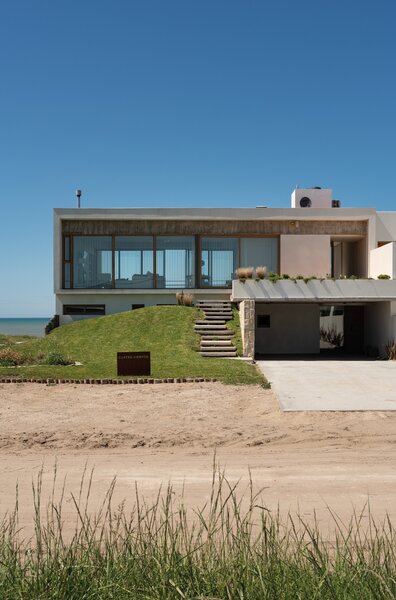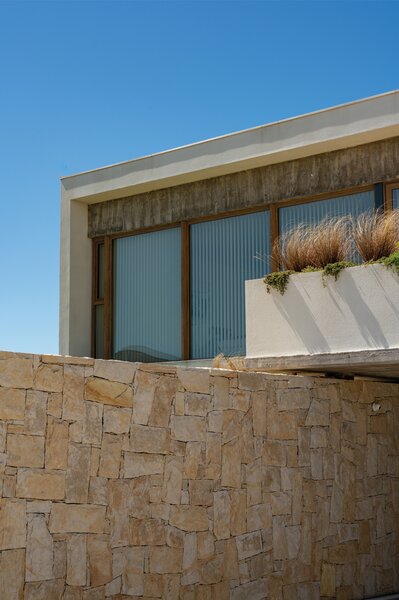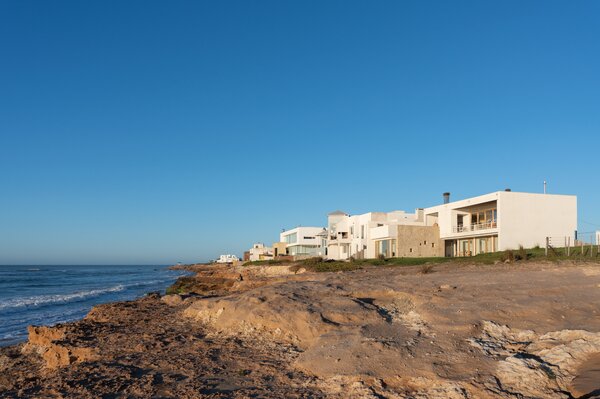An open living area on the second level features floor-to-ceiling windows at the front and rear, linking expansive views of the ocean and countryside.
Houses We Love: Every day we feature a remarkable space submitted by our community of architects, designers, builders, and homeowners. Have a project to share? Post it here.
Project Details:
Location: Mar del Sur, Argentina
Architect: Carmona Perez Marino
Year: 2021
Footprint: 3,013 square feet
Photographer: Obralinda
From the Architect: "Casa Cuatro Vientos is located in Rocas Negras in Mar del Sur, the town where Route 11 from Buenos Aires Province ends. The town is characterized by an austere, hostile, and wonderful landscape with few habitants during the winter. On the one hand, Casa Cuatro Vientos—or the House of Four Winds—is about creating a family meeting space. On the other hand, it enhances the surrounding geography’s field-sea fusion.
"Designed for a large, social family, the home’s plan is based on communal spaces, and ones that are ideal for contemplating and admiring the dynamic environment. The landscape is in constant movement due to weather, light, and the conditions of different seasons.
"Inside the house is a double-height courtyard accompanied by an iron and wood staircase with curved corner railings. The main floor is articulated by a volume routed in wood, which embraces the kitchen, bathroom, and storage areas. The main floor is illuminated by natural light during the day and warm LED lights at night. A sliding front creates a dynamic picture of the sea linked in parallel with a large window to the countryside. Above this public space, the back exterior gallery, which also features curved pipe railings, evokes the feeling of sailing. The south terrace faces the coast with a built-in bench covered in a simile wood, creating the perfect space for both winter mornings and summer afternoons.
"The ground floor features an ‘L’ plan and contains the private sector of the house. It is articulated by an outdoor patio and staircase, separated by a double-height window. The staircase, completely light and designed in iron, follows the aesthetics of the gallery railings, creating a semi-public space for contemplation and rest that allows for expansion onto the outdoor patio.
"The guest rooms have a compartmentalized bathroom, which evokes an air of beach camping. Accessing a remote suite, between shadows and fluid reflections provided by the glass bricks, the primary bedroom rests almost on the cliff. It allows absolute privacy with panoramic views. To the east, a window was placed to watch the sunrise from the bed."

Photo by Obralinda

Photo by Obralinda

Photo by Obralinda
See the full story on Dwell.com: A Concrete Home on the Coast of Argentina Uses Stone to Connect Land and Sea
Related stories:
- A Terrace Home’s Corrugated Steel Addition Hides Surprisingly Elegant Interiors
- A Passive House in Maine Is One Couple’s New Start After Losing Everything in a Fire
- Before & After: A Toronto Couple Level Up Their Dingy Attic Into a Spa-Like Suite
Read More
By: Grace Bernard
Title: A Concrete Home on the Coast of Argentina Uses Stone to Connect Land and Sea
Sourced From: www.dwell.com/article/a-concrete-home-on-the-coast-of-argentina-uses-stone-to-connect-land-and-sea-35a960e4
Published Date: Fri, 11 Nov 2022 14:54:59 GMT
.png)





