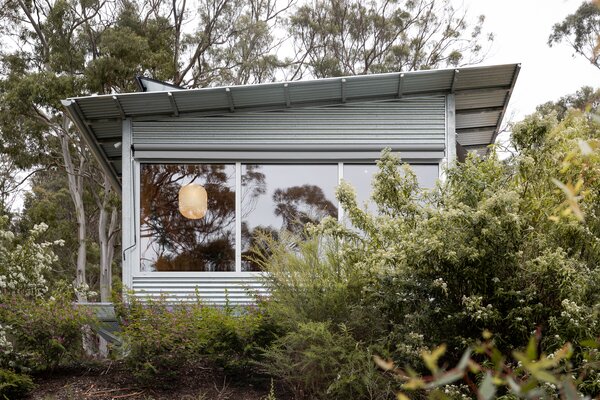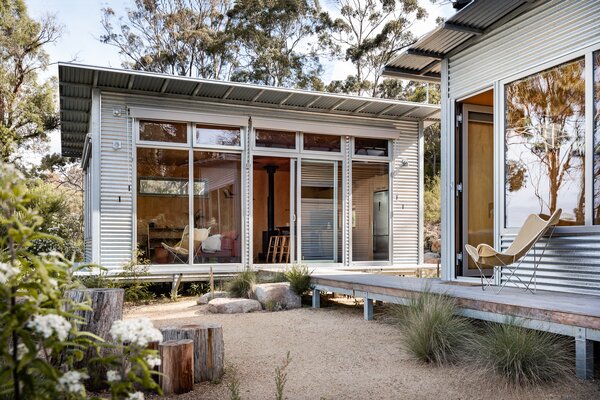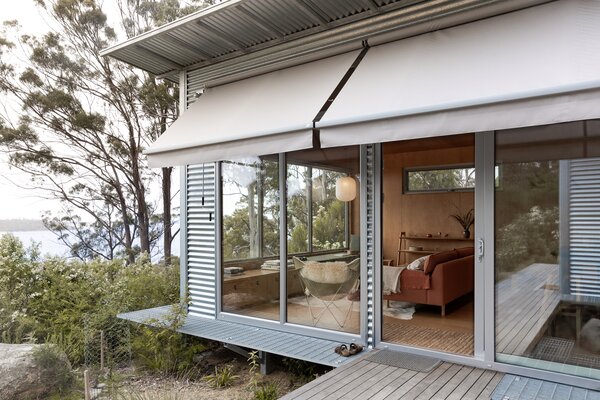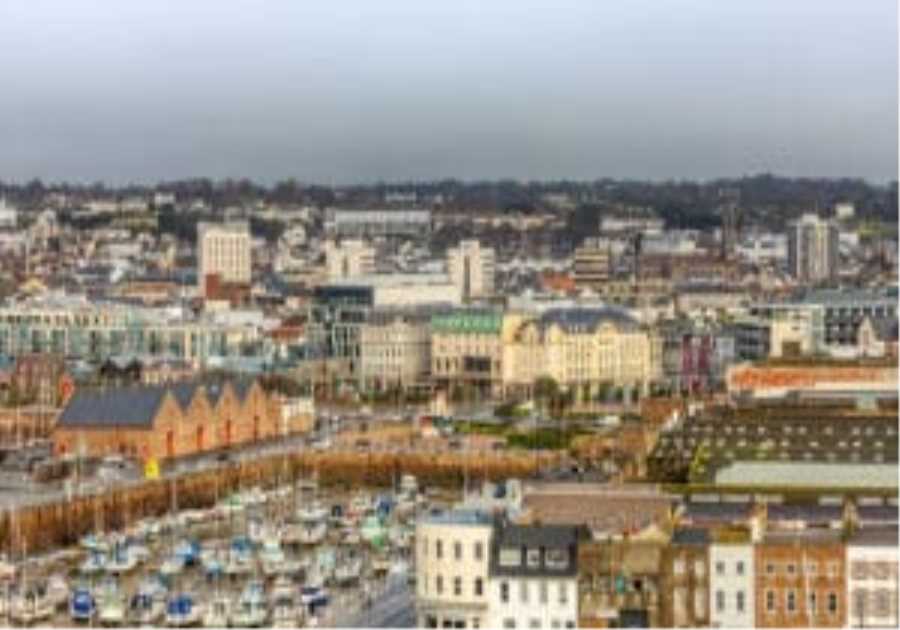A catwalk connects a suite and separate living area that feature floor-to-ceiling windows and finishes, built-ins, and furnishings in wood.
Houses We Love: Every day we feature a remarkable space submitted by our community of architects, designers, builders, and homeowners. Have one to share? Post it here.
Project Details:
Location: St Helens, Tasmania, Australia
Designers: Lisa Hatfield and Sam Cox
Project: Swansong
Builder: Faran Matthews
Building Plans: Jennifer Binns
Landscape Design: Sam Cox Landscape Design and Lisa Hatfield
Photographer: Natasha Mulhall / @natashamulhallphotography
From the Designers: "The key purpose of our build was to create a total living environment, which considers dwelling and landscape in balance with the wider environment. Familiar materials of corrugated iron and hardwood timber are the basis for this robust, high performing building that is low in embodied energy.
"The living zones are separated into two pavilions: the first for cooking and relaxing, the second for sleeping and showering. A length of timber deck connects the two and divides the outdoor spaces, a garden courtyard on one side and a campfire area, still in position from our camping days, on the other. A Japanese-style ‘engawa’ constructed of web-forge steel extends around each pavilion at floor level. It makes a good place to sit, or a walkway that ‘floats’ above the native grasses and shrubs beneath.
"The corrugated iron outside contrasts with the internals of honey-toned timber and cork. Tasmanian oak is used for the joinery and custom handcrafted furniture, while marine ply-board lines the walls and ceilings. The honesty of the materials contributes to an aesthetic that complements the natural bush surroundings.
"An expanse of double glazing, which can be shaded as needed by external awnings, faces north and east, framing the outdoor space and bay view. Access to the en suite is through the bedroom or the external courtyard. The mood of the dark timber walls, moss green tiles, and perspective of the bush through the floor to ceiling shower window creates a sense of being deep in the understory.
"To heal the excavation site, the designed landscape has been reshaped with soft lines back to natural ground. Local materials such as gravel toppings, granite boulders, and indigenous plants settle the building in its environment. Native grasses and ground covers sprawl from underneath, while young banksia and she-oak grow close to provide future shade in the courtyard. We carefully selected and relocated seedlings from other areas of the property along with around 400 tube stock from an indigenous nursery to regenerate the bush where it was impacted most by the activities of building."

Photo by Natasha Mulhall

Photo by Natasha Mulhall

Photo by Natasha Mulhall
See the full story on Dwell.com: A Corrugated Steel Shell Gives Way to Warm Timber Interiors at This Cabin Retreat in Tasmania
Related stories:
- A Net-Zero Micro Cabin in Colorado Makes a Big Statement About Construction Waste
- A Brooklyn Townhouse Is Seamlessly Transformed With European Oak
- In Tasmania, a Backyard House Built Into the Hillside Provides Space for Visiting Grandparents
Read More
By: Grace Bernard
Title: A Corrugated Steel Shell Gives Way to Warm Timber Interiors at This Cabin Retreat in Tasmania
Sourced From: www.dwell.com/article/lisa-hatfield-sam-cox-landscape-swan-song-off-grid-cabin-785e4cf8
Published Date: Sat, 25 Mar 2023 16:16:32 GMT
Did you miss our previous article...
https://trendinginbusiness.business/real-estate/the-photos-of-joan-didion-that-defined-the-californian-kitchen
.png)





