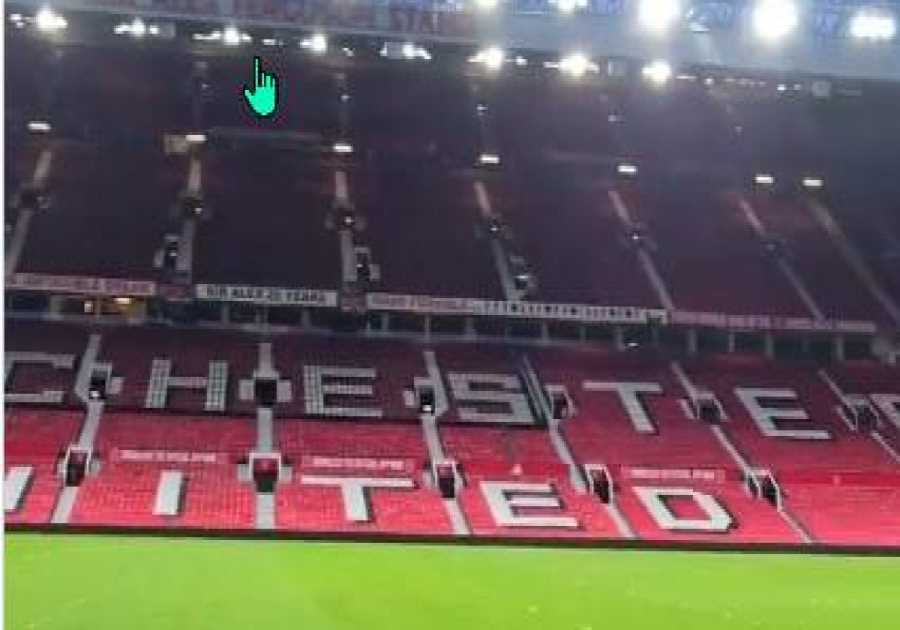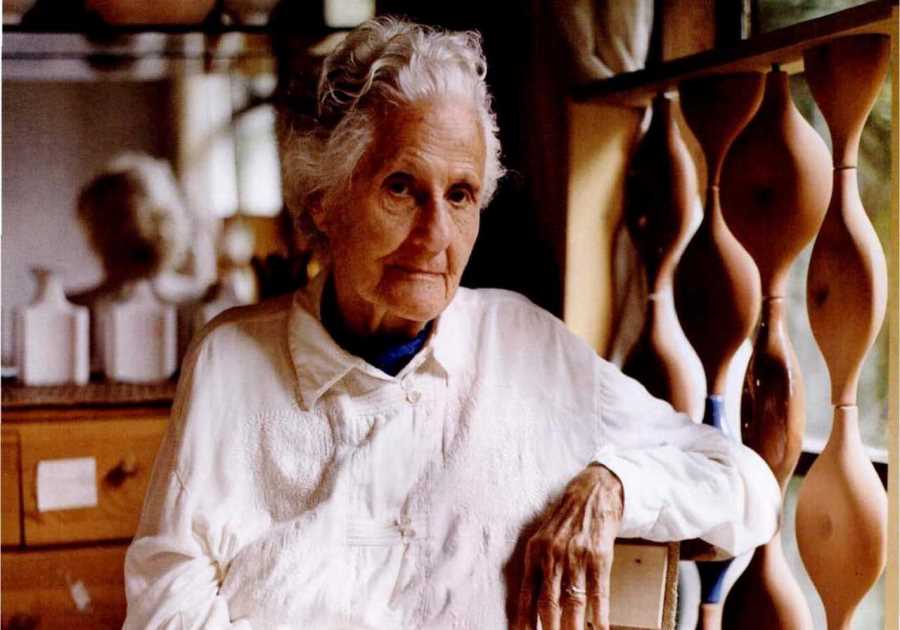Blue and pink accents, netting, quirky patterns, and a sleek facade update a beloved local landmark’s medieval fantasy.
Houses We Love: Every day we feature a remarkable space submitted by our community of architects, designers, builders, and homeowners. Have one to share? Post it here.
Project Details:
Location: Glebe, New South Wales, Australia
Architect: KLK Architecture
Builder: Newmark Constructions
Engineer: Partridge
Cabinetry: Interex Custom Joinery
Stone Mason: Bespoke Masonry
Photographer: Tom Ferguson / @tfadtomferguson
From the Architect: "The Glebe Castle is a famous landmark amongst the locals in Glebe. Originally built as a hobby project by a stone masonry enthusiast many decades ago, it has now been given a colorful new lease on life by its new owners. Whilst the outside may look like a traditional castle, the inside is nothing of the sort with striking pinks and blues throughout.
"When the clients approached us to assist in the construction stage, the build had been on hold for more than two years, all but abandoned and unloved. The existing development application approval meant we were constrained with the exterior but took the liberty to redesign the interior to suit the client’s unique tastes and personality.
"The castle at the rear was reconstructed as a modern interpretation of the original structure, which had been previously demolished. The site is steep, and despite the height and scale, the footprint is narrow. Spaces were kept simple and restrained, with the budget spent on execution and finishes.
"Drawing on pink hues and a stark ‘blaze blue,’ the colors were used sparingly throughout the house. The vertical stairs connect the levels while also adding a sculptural element that anchors the house. The spiral stairs work within a narrow footprint and serve as a homage to traditional castle staircases.
"The original sandstone building was restored using traditional methods including internal lime render and repair of tuck pointing. Permanent formwork was used on the new construction due to the limited access and quick execution.
"Celebrating collaboration and colors, the result is a dynamic heritage restoration with contemporary addition."
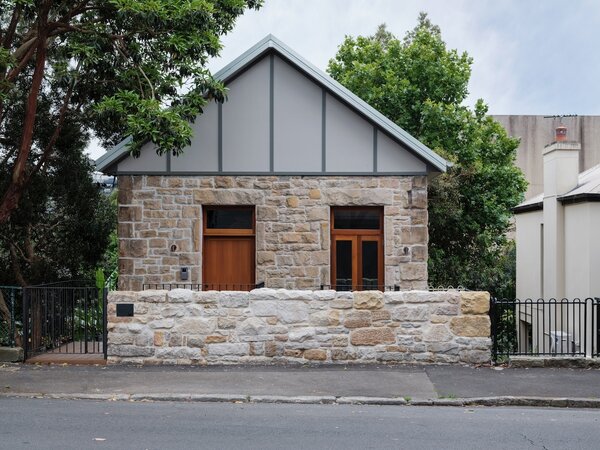
Photo by Tom Ferguson
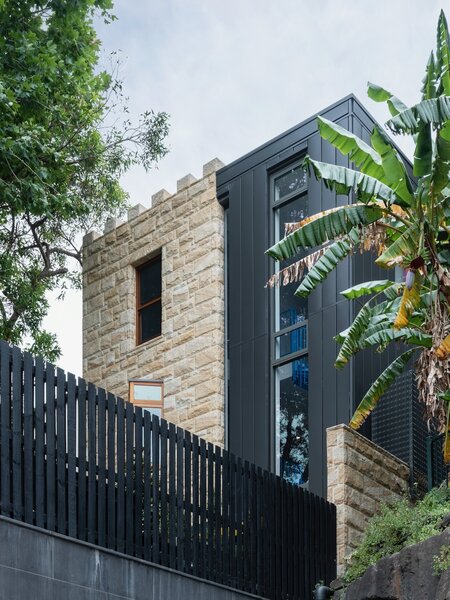
Photo by Tom Ferguson
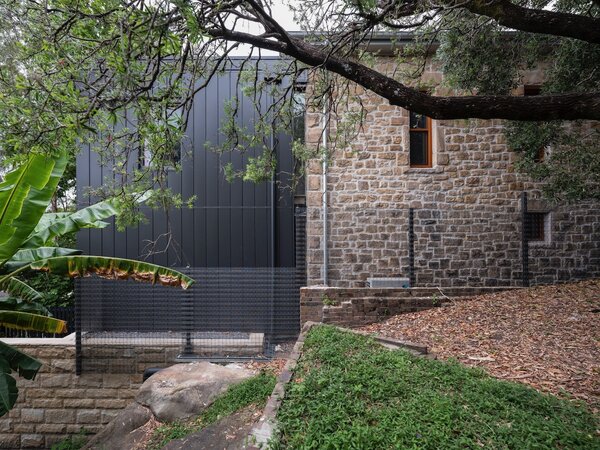
Photo by Tom Ferguson
See the full story on Dwell.com: A Family Turns the Town "Castle" Into Their Kingdom With a Striking Expansion
Related stories:
- Plastic Windows, Plywood, and Pluck Bring Together This $56K DIY Cabin in the Czech Republic
- This Overhauled 1960s Ranch House Connects a Family to the California Countryside
- Clerestories and a Pitched Roof Cap This $330K Garage Turned ADU in Los Angeles
Read More
By: Grace Bernard
Title: A Family Turns the Town "Castle" Into Their Kingdom With a Striking Expansion
Sourced From: www.dwell.com/article/glebe-castle-khk-architecture-spiral-staircase-colorful-decor-14eae5fe
Published Date: Thu, 27 Apr 2023 14:55:35 GMT
Did you miss our previous article...
https://trendinginbusiness.business/real-estate/the-new-school-of-dorm-design-treats-students-like-gasp-human-beings
.png)


