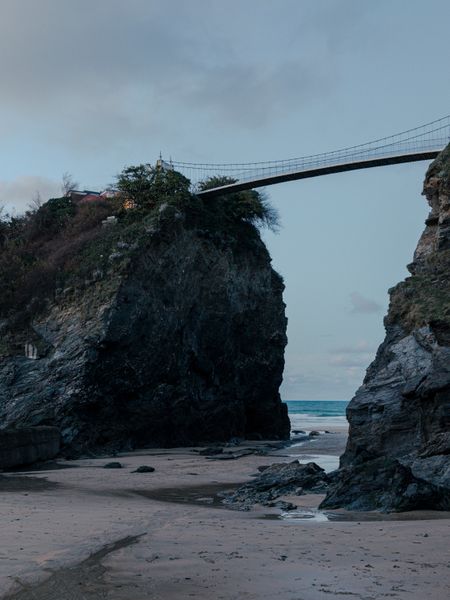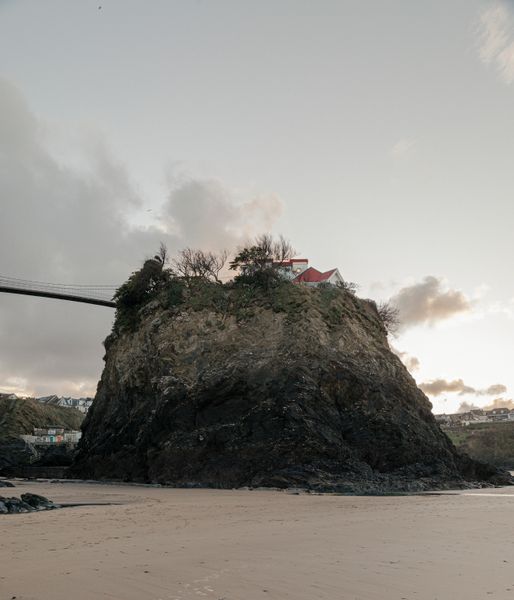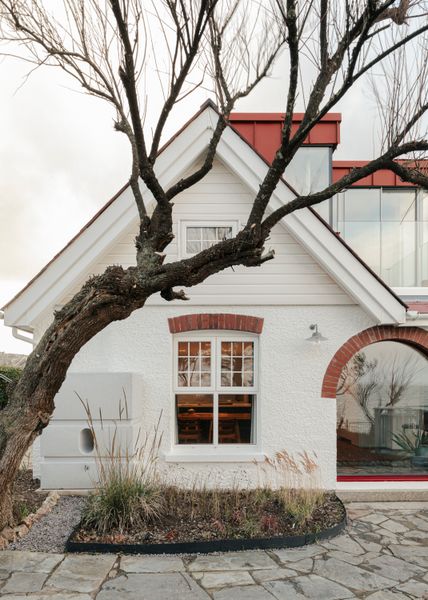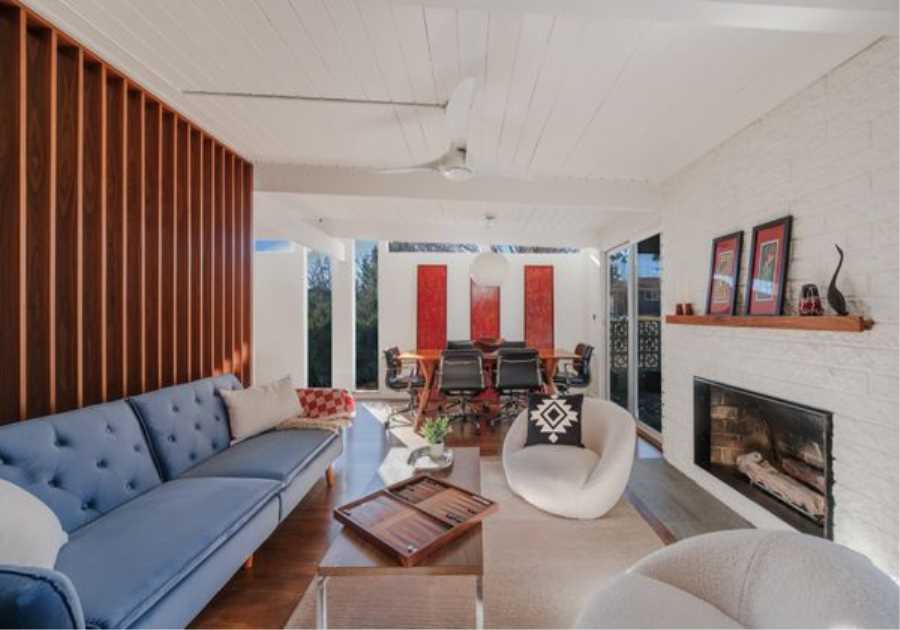Will Gamble Architects updated the local landmark with a glass-wrapped second level that doesn’t obscure its legendary charm.
Houses We Love: Every day we feature a remarkable space submitted by our community of architects, designers, builders, and homeowners. Have one to share? Post it here.
Project Details:
Location: Newquay, United Kingdom
Footprint: 2,400 square feet
Architect: Will Gamble Architects / @willgamble_architects
Builder: RKH Construction
Structural Engineer: MBA Consulting
Photographer: Chris Wharton / @chriswhartonphotography
From the Architect: "The Island has been painted by many artists and written about by many authors. It is landmark building along the Cornish coastline, connected to the mainland by a simple pedestrian bridge. This modest bungalow on top of a granite rock, with its red roof and rough-cast rendered facade, has etched a special place in many people’s hearts. Our client approached us with a unique but challenging brief: to double the footprint of the charming bungalow without changing its appearance from the coastline, and to conserve its heritage, retain its unique character, and safeguard its landmark status whilst creating a modern living space that improves its relationship with the immediate landscape.
"The building needed reorienting to better connect with its environment and the far-reaching views of the surrounding seascape. With expensive electricity bills and no gas supply, this building also needed a deep retrofit to reduce energy consumption. To meet the brief, previous architects had proposed adding a new floor by significantly raising the roof, which fundamentally changed its character and appearance. We proposed to maintain the envelope of the building.
"We extended into the existing roof space without altering its height or form. Internally, the ceilings were lowered in parts to accommodate new floor areas within the vaulted spaces. New bedrooms were carved out of projecting gables with floor-to-ceiling glass that frames panoramic views of a neighboring harbor. To the rear and out of sight from the neighboring coastline, a contemporary addition sits within the valley of the roof; its glazed facade steps to address views of the Atlantic. This intervention, with its striking red cladding, hangs over the cliff edge and accommodates a new primary bedroom. A tower with a floating roof projects above the roofline—it is a contemporary reinterpretation of the neighboring Huers Hut; a historic watch tower used to spot shoals of sardines. Its occupants would shout ‘Heva Heva’ (here they are!) as they entered the bay.
"Internally, the floor plan was significantly reconfigured to reorientate it, whilst retaining the existing window and door openings to preserve its external appearance. Along the ground floor, the key living spaces were opened up so that the kitchen, dining, and living room address the sea. The original front door was moved to an alternative location, adjacent to the suspension bridge. The old arched front door was replaced with a picture window that frames views of the garden and the sea. The arched detail has been repeated throughout the interiors, over door openings and key features within the property.
"The building was upgraded to improve its thermal performance. Ten solar panels were installed on the flat roof to generate electricity whilst rainwater harvesting tanks irrigate the surrounding garden, and minimize surface water discharge over the cliff edge."

Photo by Chris Wharton

Photo by Chris Wharton

Photo by Chris Wharton
See the full story on Dwell.com: A Famous Cornwall Cottage Only Accessible by Footbridge Just Doubled in Size—But You’d Never Know It
Related stories:
- They Built a Kayaking Crash Pad That Mimics the Famed Archipelago It Sits On
- A U.K. Farmstead Tests the Limits of Country Living—Down to a Hot Pink Structure
- This Steel-Clad Texas Home Is Not Your Typical Ranch House
Read More
By: Grace Bernard
Title: A Famous Cornwall Cottage Only Accessible by Footbridge Just Doubled in Size—But You’d Never Know It
Sourced From: www.dwell.com/article/the-island-renovation-will-gamble-architects-heritage-renovation-glass-wrapped-extension-debe8c37
Published Date: Mon, 04 Aug 2025 16:04:41 GMT
Did you miss our previous article...
https://trendinginbusiness.business/real-estate/rental-revamp-a-berlin-designer-pieces-together-his-own-italodisco-paradise
.png)





