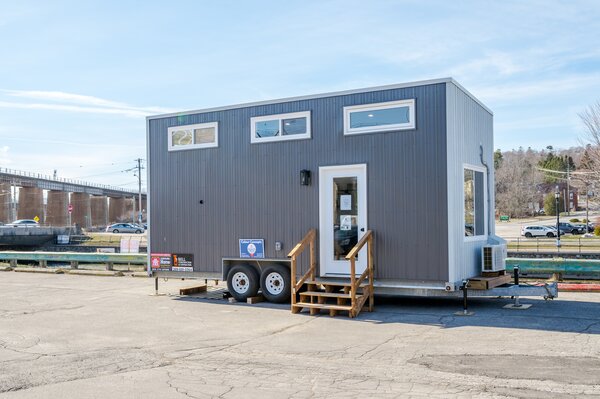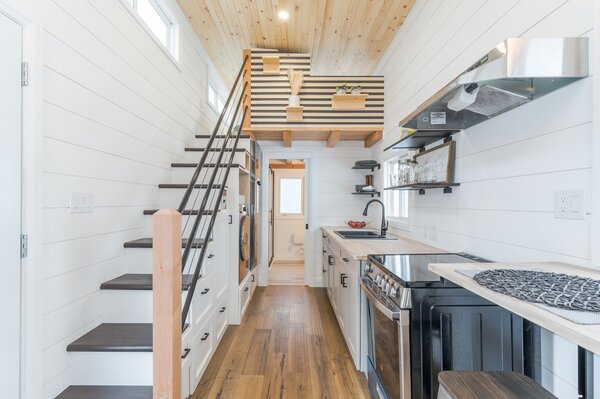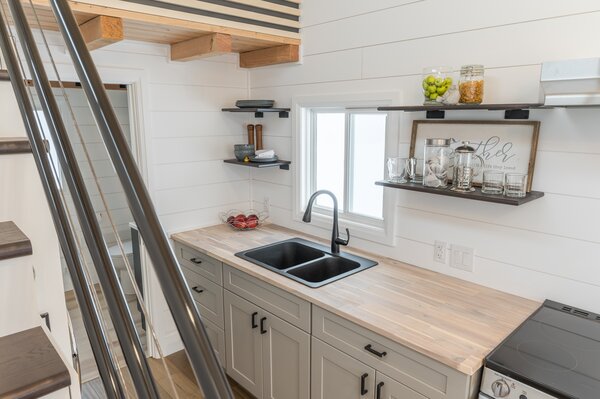Joshua Bell and his dad have plans to expand their Ontario contracting company by creating custom homes that start at $155K CAD.
Welcome to Tiny Home Profiles, an interview series with people pushing the limits of living small. From space-saving hacks to flexible floor plans, here’s what they say makes for the best tiny homes on the planet. Know of a builder we should talk to? Reach out.
Between jobs in British Columbia, Joshua Bell would return home to Ontario and work with his dad on home renovations and building out decks. Much of this father-and-son time was spent imagining where they could take the family business next. "He’d been talking about tiny homes for years and years since they started to grow more popular in the U.S.," Bell tells us. "I honestly just got tired of hearing him talk about it, so we built a tiny home." The surprisingly refreshing experience of building something of his own made up Bell’s mind: he would stay put and start Bell Construction and Contracting.
Residential carpentry remains a mainstay for the duo, but it’s the tiny homes that excite them most these days. "I am trying to make something that everyone can own," says Bell. "We want to make this a reality and provide homes that give you that warm hug when you walk through the door after a long day." Here, Bell talks about getting his first fully-fledged model to market and how he plans to expand their offerings to reach a wider audience.

Bell Construction and Contracting’s first design is called the Opener. The company is selling the home, which is framed and partly clad in galvanized steel, for $154,900 CAD (around $114K USD).
Photo by Ontario Homes
What qualities make your tiny home stand apart from the rest?
We care. This house was built like it was going to be our own, with quality materials and craftsmanship. This home has everything a custom-built house has, just at 200 square feet. We want the homeowner to feel proud of what they own, and make small living seem large.

The main floor spans 200 square feet, and the sleeping loft is an additional 65 square feet. Both the 11-foot-high ceiling and interior walls are clad in pine.
Photo by Ontario Homes
What makes this tiny home exciting?
When we are contracting, we’re building for others. In this project, we were the clients, and the whole thing was self-funded. We got to customize the materials, which was super cool. We left the Douglas fir untreated so when you shower it smells like the rainforest in British Columbia.

Birch plywood is used for the cabinetry throughout the unit. Surfaces like the butcher block countertops and dining table are made from acacia wood.
Photo by Ontario Homes
See the full story on Dwell.com: A Father-and-Son Construction Team Try Their Hand at Tiny Homes
Related stories:
- Yes, You Can Have a Dream Bathroom in a Tiny Home—This One Is Proof
- Two Canadian Designers Couldn’t Afford a Home, So They Built Some Really Nice Tiny Ones
- Camping Turned Into Glamping After a Family Built Twin Tiny Cabins in the Woods
Read More
By: John Trujillo
Title: A Father-and-Son Construction Team Try Their Hand at Tiny Homes
Sourced From: www.dwell.com/article/bell-construction-and-contracting-tiny-homes-wood-finishes-9af70310
Published Date: Fri, 31 May 2024 12:02:18 GMT
Did you miss our previous article...
https://trendinginbusiness.business/real-estate/tile-fanatics-will-love-this-18m-lisbon-flat
.png)





