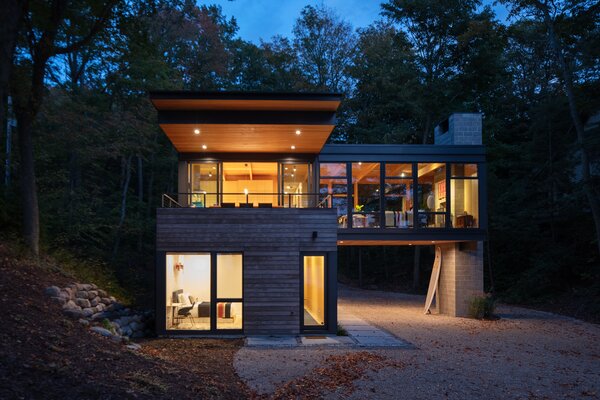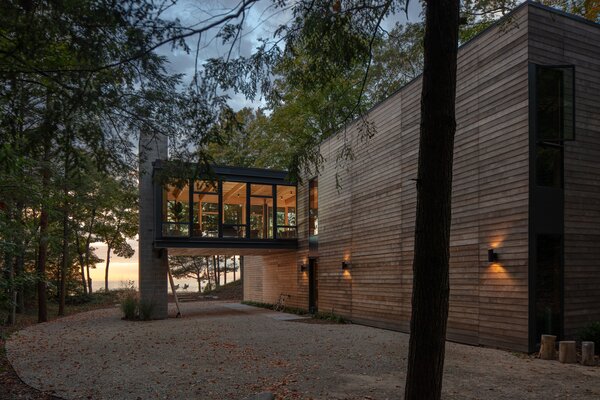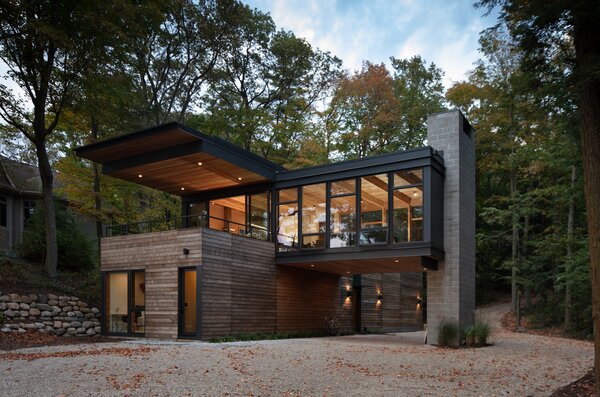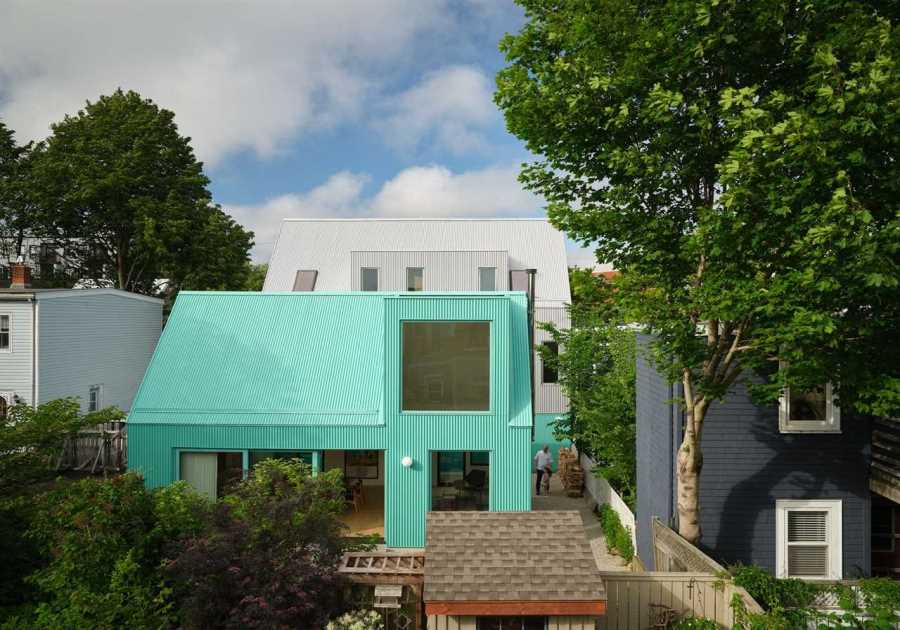The elevated glass-wrapped space juts out from the two-level plan, giving a unique perspective of the waterfront setting.
The shores of Lake Michigan have long been meaningful to Jill and Toby Gebben. The couple had their first date here, and when Toby was growing up, his family had a vacation home along its north shore. For years, the couple dreamed of having a lakeside cottage of their own to enjoy with their daughters, Ella and Audrey, now 22 and 19, and extended family and friends.

The Rosy Mound Retreat in Michigan comprises two intersecting volumes: a wood-clad main house and an elevated living room wing.
Photo: Eric De Witt
In the late 2000s, when real estate prices fell, Jill and Toby took the opportunity to make that dream come true. They bought a dilapidated midcentury cottage located along the eastern shore of Lake Michigan near Grand Haven (only 45 minutes from their house in Grand Rapids) beside a massive sand dune. The cottage was being sold as a teardown—"It was boarded up, hadn't been occupied in five years, and the roof was caving in," Toby recalls—but the setting was magical: wooded and beachside all at once.
Once a charmer, the cottage was designed by a University of Michigan architecture student for his family, who built it themselves. For Toby and Jill, its best feature was the upstairs living area that took in lake views. They ended up making necessary repairs and kept it for 10 years, but eventually a major crack was discovered in its foundation. And because the original structure was built closer to a sand-covered bluff than would have been allowed by zoning codes and environmental regulations in place today, what could be done to expand or alter the house was extremely limited. So they decided to start fresh.

The suspended living room forms a carport that frames a view of the water.
Photo: Eric De Witt

A canopy covers an outdoor deck positioned off the kitchen and dining areas.
Photo: Eric De Witt
See the full story on Dwell.com: A Floating Living Room Sets a Family’s Lake Michigan Cottage Apart From the Rest
Related stories:
- 947 Square Feet of House Fit Between a London Victorian Terrace Home and a Substation
- Budget Breakdown: A London Architect Gives Her Micro Apartment a Major Upgrade for $17K
- Would You Live in a House With an Open Bathroom?
Read More
By: Brian Libby
Title: A Floating Living Room Sets a Family’s Lake Michigan Cottage Apart From the Rest
Sourced From: www.dwell.com/article/lucid-architecture-the-rosy-mound-retreat-lake-home-3cec47b2
Published Date: Sun, 02 Apr 2023 21:12:02 GMT
Did you miss our previous article...
https://trendinginbusiness.business/real-estate/a-west-texas-adventure-from-a-couple-who-loves-it-so-much-theyre-getting-married-there
.png)





