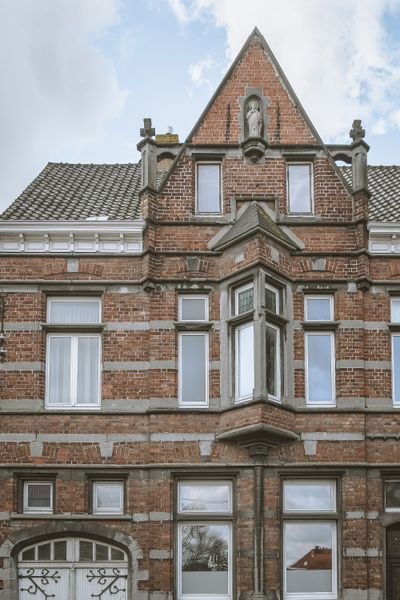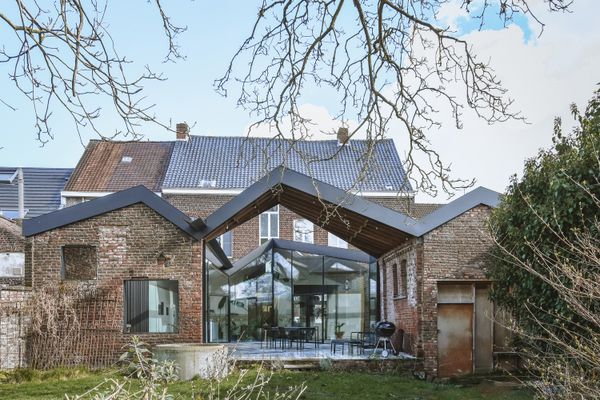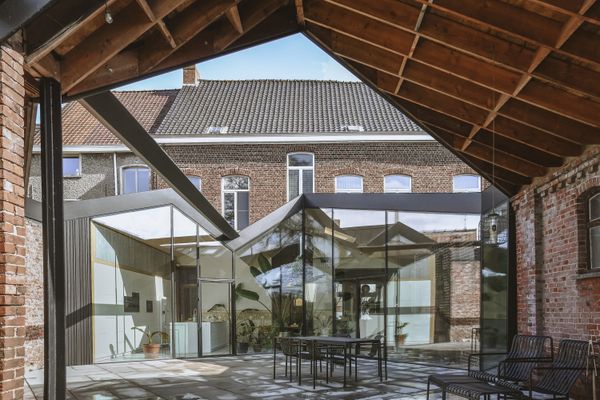The new rear volume and a connected courtyard contrast the residence’s otherwise "introverted character."
Houses We Love: Every day we feature a remarkable space submitted by our community of architects, designers, builders, and homeowners. Have one to share? Post it here.
Project Details:
Location: Gullegem, Belgium
Architect: Maf Architecten / @maf_architecten
Footprint: 4,381 square feet
Structural Engineer: BLW
Steel Structure: Lionel Steeland
Photographer: Ruth Pattyn
From the Architect: "The commission involved reimagining a former flax trader’s residence, listed as a protected monument and included in the official inventory of architectural heritage. The existing main house is defined by its strongly introverted character, featuring a valuable inner courtyard, an eclectic street facade, and interior finishes executed by the renowned De Coene art workshop. The design challenge lay in connecting this historically layered context with a contemporary living program tailored to the wishes of the residents—now the fourth generation of the same family to inhabit the home.
"The design centers on the idea of the ‘outdoor room’: an extroverted interstitial space that links the heritage house, the workshop, and the garden. By removing several existing volumes, a new open zone emerges, offering spatial contrast to the enclosed nature of the historic interior. Within the contours of the newly introduced shed roof volume—subtly referencing the industrial typologies of the flax trade—a rotated square is carved out. Around this central void, new program components are arranged: an open-plan kitchen, a sitting area, and several covered outdoor spaces, each with its own orientation and atmosphere. The existing brick perimeter, protected tile work, and characterful gates are retained, grounding the intervention in the original identity of the site.
"The shed roof introduces a rhythm of openness and enclosure. Strategically placed skylights and generous window openings draw daylight deep into the plan and intensify the relationship between interior and exterior. Circulation, function, and materiality align closely with the existing context: steel, glass, timber, and reclaimed cement tiles form an honest, tactile material palette. The new addition is clearly articulated as a contemporary volume within the composition. A robust gutter spans the patio and drains into a water basin at the heart of the garden oasis—where even the family tortoise finds its way.
"The architecture establishes a dialogue with the existing building fabric, while clearly asserting a contemporary expression. It strengthens the historic house and enriches it with a renewed spatial generosity. The result is a dwelling where heritage and domestic life no longer oppose one another, but engage in a layered and reciprocal exchange."

Photo by Ruth Pattyn

Photo by Ruth Pattyn

Photo by Ruth Pattyn
See the full story on Dwell.com: A Glass-Wrapped Living Space Cracks Open a Historic Brick Home in Belgium
Related stories:
- Before & After: They Bought a Midcentury Home Sight Unseen and Took On a DIY Revamp
- My House: How Finnish Design Shop’s Marketing Director Decorates His 450-Square-Foot Apartment
- The Skylight Steals the Show at This Vertical Concrete Home in India
Read More
By: Grace Bernard
Title: A Glass-Wrapped Living Space Cracks Open a Historic Brick Home in Belgium
Sourced From: www.dwell.com/article/jands-house-maf-architecten-historic-home-renovation-glass-living-space-e3495512
Published Date: Mon, 24 Nov 2025 19:14:01 GMT
Did you miss our previous article...
https://trendinginbusiness.business/real-estate/purchase-apps-drive-small-increase-in-mortgage-demand
.png)





