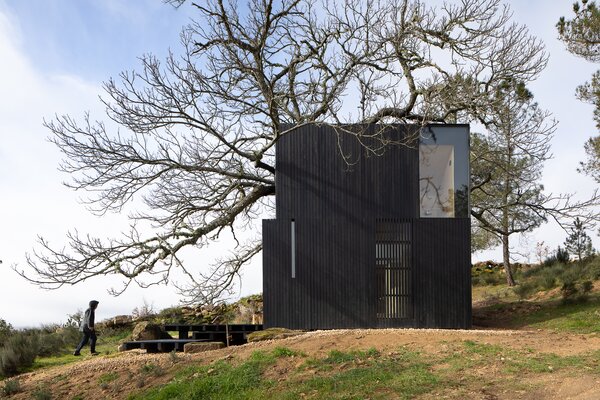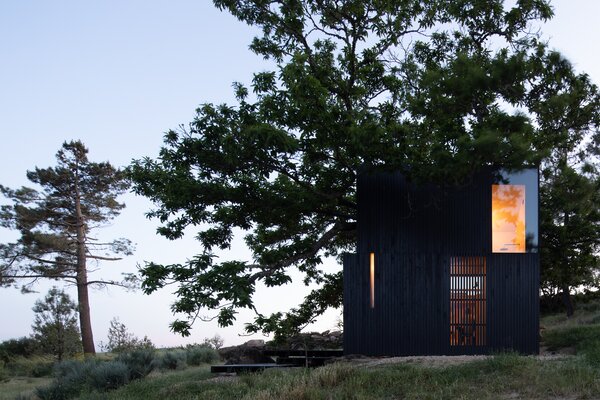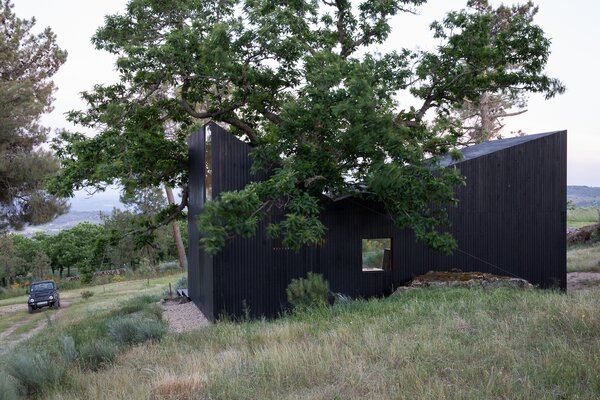Architect João Mendes Ribeiro let the tree inform the courtyard plan and slanted rooflines that follow its branches upward.
Houses We Love: Every day we feature a remarkable space submitted by our community of architects, designers, builders, and homeowners. Have one to share? Post it here.
Project Details:
Location: Vale Flor, Portugal
Architect: João Mendes Ribeiro / @joaomendesribeiroarquitecto
Footprint: 270 square feet
General Contractor: Civifran Construções
Engineer and Light Design: Raul Serafim & Associados
Photographer: José Campos / @josecamposphotographer
From the Architect: "Chestnut House is located in Vale Flor, in the north of Portugal, a rural area densely occupied by chestnut and oak trees, which extend on a slope facing east-south with the Serra da Marofa ridge as background. The first visit to the site revealed a large secular chestnut tree that became the motto for the development of the house project. Under this chestnut tree, invoking the concept of the genius loci, a 'shelter' house was designed: the Chestnut House.
"The intervention sought to be as least intrusive as possible, keeping the original character of the land practically untouched and without affecting the shelter tree around which the house is implanted, molding itself to its imposing morphology and merging with the landscape.
"The construction is made of a light and over-elevated structure, whose morphology and materiality relate to the terrain in the most harmonious way possible without affecting the chestnut roots.
"The design of the building and the choice of materials comply with sustainability principles, as well as energy and low-carbon solutions that tend to be sustainable in order to minimize the environmental impact of the construction. All the structure is in certified wood, lined with oriented strand board (OSB) and cork panels with thermal and acoustic characteristics. In the exterior both the facades, roof, and deck are coated with black-painted wood. This material respects the natural properties of wood, and guarantees its durability and dimensional stability. The walls and ceiling, as well as the furniture, are made of birch plywood, which gives a warm and welcoming atmosphere to the interior of the house.
"The perfect geometry of two associated cubes is broken and tensioned by the tree canopy and its branches, opening the building towards the tree canopy, which amplifies the presence of the landscape. On the elevations there are small and large openings that relate with the sundial or with the landscape. Large openings connect the interior space with nature, while small openings, concealed by the outer covering of darkened modified wood, guarantee privacy in internal spaces.
"In a critical reflection on living, the aim was to transform the minimum space into comfort and sustainability. The interior organization of the house is designed in function of minimum space that allows to minimize the external volumetry, and to ensure a functional and comfortable use of the internal spaces. The house accommodates, in a single space, the convenience and kitchen areas, the living area, and the sleeping space with the possibility of placing an extra bed on a mezzanine.
"The living area is deeply connected with the outer area through a large window that extends the interior space outside and onto the wooden deck platform, enhancing a dilution of the interior/exterior border and frankly allowing outdoor living. There is no living room, but there is a mediation space between the interior and the exterior because the living room is under the chestnut canopy.
"The Chestnut House reveals throughout the year the changes of the season and the weather. It acts as a barometer, which reflects the mutations of nature in its textures and colors, which is, simultaneously, an extension of nature and of our body. It is the changing game of nature that determines the life of the inhabitant. Unlike the idyllic image of the landscape as a fixed frame of time, the design of this house takes into account the unstable and the unpredictable, seeking to express an architecture in close symbiosis with the surrounding landscape."

Photo by José Campos

Photo by José Campos

Photo by José Campos
See the full story on Dwell.com: A Majestic Chestnut Tree Appears to Bloom Out of This Cabin’s Butterfly Roof
Related stories:
- A Stilted Home in Japan Hedges Against the Threat of Floods
- A Ground-Up Bungalow in Venice Beach Channels the Spirit of California Modernism
- Before & After: A Kandinsky Print Inspires a Seattle Rambler’s Radiant Remodel
Read More
By: Grace Bernard
Title: A Majestic Chestnut Tree Appears to Bloom Out of This Cabin’s Butterfly Roof
Sourced From: www.dwell.com/article/chestnut-house-joao-mendes-ribeiro-cabin-vale-flor-portugal-80208a5e
Published Date: Thu, 09 Feb 2023 16:30:16 GMT
Did you miss our previous article...
https://trendinginbusiness.business/real-estate/how-do-solar-panels-work-what-homeowners-need-to-know
.png)





