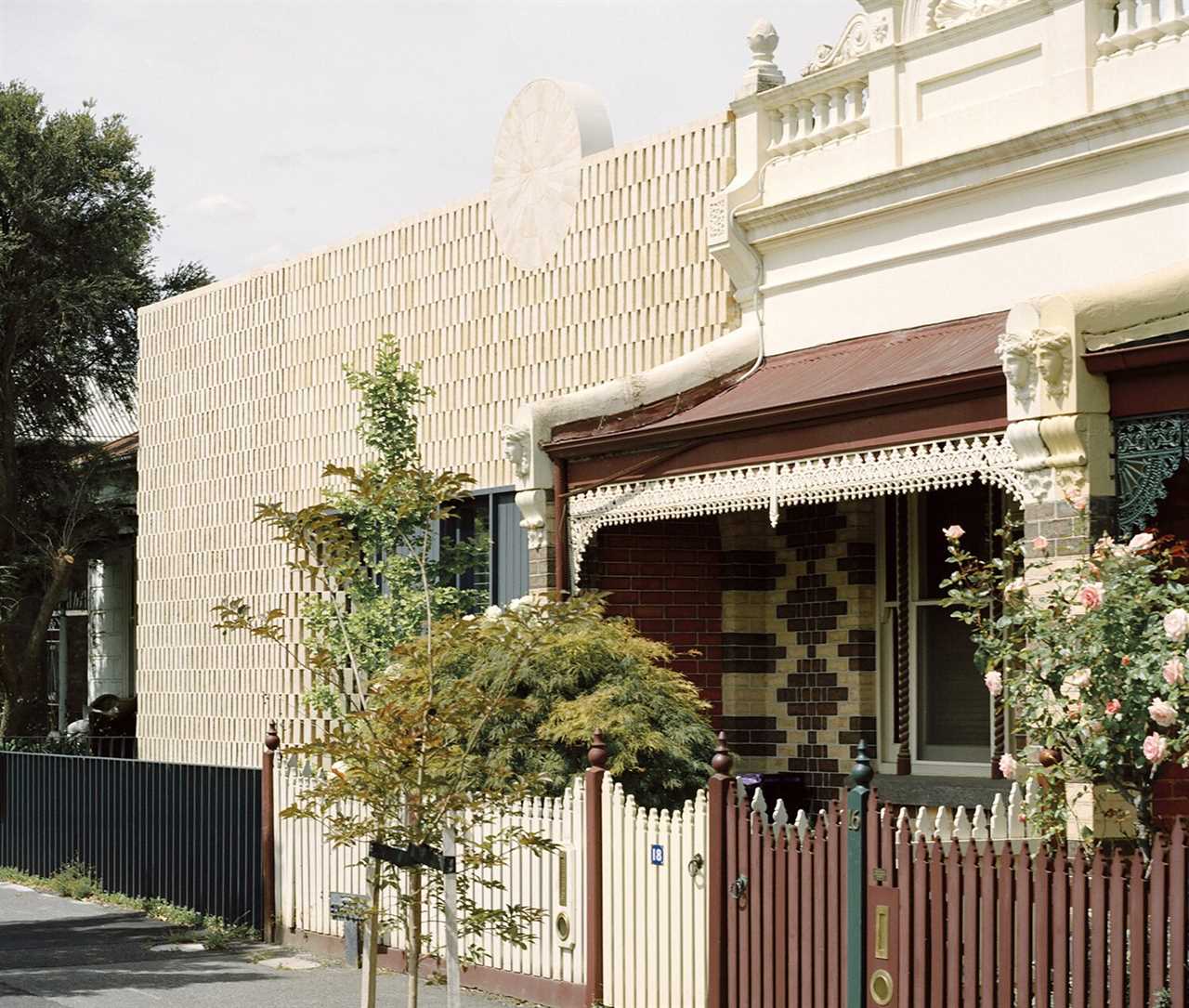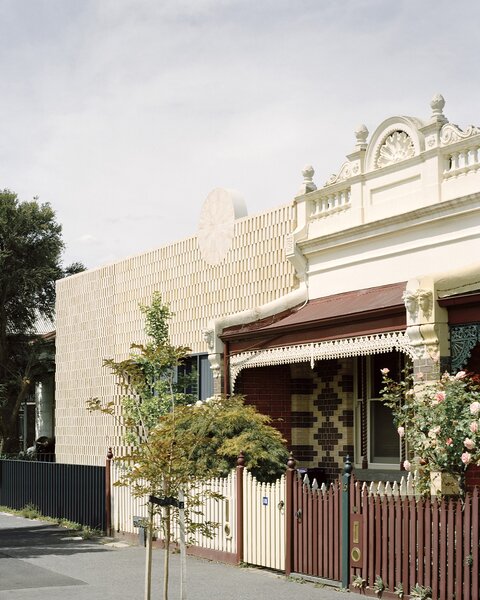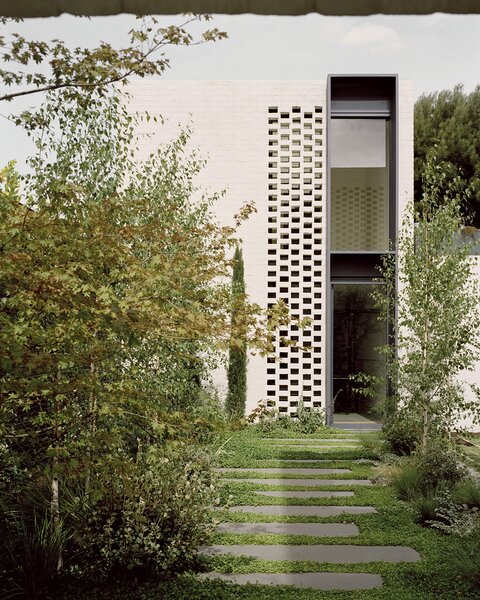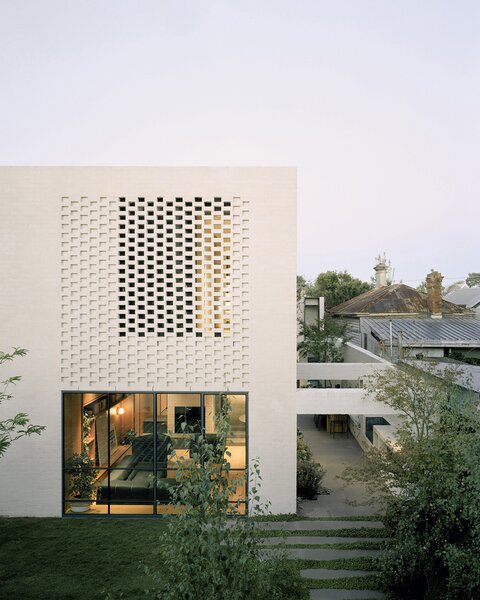Porous walls form the facade, courtyards, and window coverings of a family’s indoor/outdoor suburban residence.

Houses We Love: Every day we feature a remarkable space submitted by our community of architects, designers, builders, and homeowners. Have one to share? Post it here.
Project Details:
Location: Melbourne, Australia
Architect: Studio Bright / @studio_bright
Footprint: 4,736 square feet
General Contractor: Basis Builders
Structural Engineer: Meyer Consulting
Landscape Consultant: Peachy Green
Landscape Construction: Vogue Grange
Photographer: Rory Gardiner / @arorygardiner
From the Architects: "A new house for a large family, located on a double fronted site in North Fitzroy, with heritage overlay, reflects our ongoing desire to prioritize outdoor spaces as much as indoor. Rather than have one singular backyard and the bulk of the house as one mass, the planning and spaces are distributed along the length of the site, punctuated with a series of variously sized outdoor courtyards.
"By applying the streetscape rhythm to parts of its proportions and fenestration, the street facade seeks to both empathize with context and yet address the disruptive site width. Accommodating a bedroom garden courtyard in direct proximity to the street, the brick surface softens and dissolves from a referenced formal composition to a more ambiguous receding curved hit-and-miss screen element, while still holding to material continuity.
"Eight yard spaces hang off the rooms. Their functions specialize along the lines of the spaces they adjoin and offer a diversity of outdoor enjoyments; cooking, eating, swimming, sunny repose, leafy outlook, city views. Clues of visual continuity, such as wall height datums and surface finish, work to break down distinctions between inside and out.
"The upper northern edge of the building presents a considerable challenge to resolve conflicting goals of light admission, environmental tempering, and control of overlooking. Aluminum screens with planter bases set up a light-filtering leafy green intermediary layer beyond the glass line. Planting opportunities like this are set up throughout the house ensuring the ongoing aging process is also a greening process."

Photo by Rory Gardiner

Photo by Rory Gardiner

Photo by Rory Gardiner
See the full story on Dwell.com: A Melbourne Home’s Fancy Brick Work Breaks the Mold
Related stories:
- A Family Builds a Fairy-Tale Tree House in the Woods of Colorado
- Many Hands Made Light Work of This Luminous Renovation in London
- A New Zealand Beach Home Waves Back at Its Surrounding Dunescape
Read More
By: Grace Bernard
Title: A Melbourne Home’s Fancy Brick Work Breaks the Mold
Sourced From: www.dwell.com/article/8-yard-house-studio-bright-courtyard-home-373a3bbe
Published Date: Thu, 17 Nov 2022 06:19:05 GMT
Did you miss our previous article...
https://trendinginbusiness.business/real-estate/how-the-shelters-on-alone-became-about-more-than-just-survival
.png)





