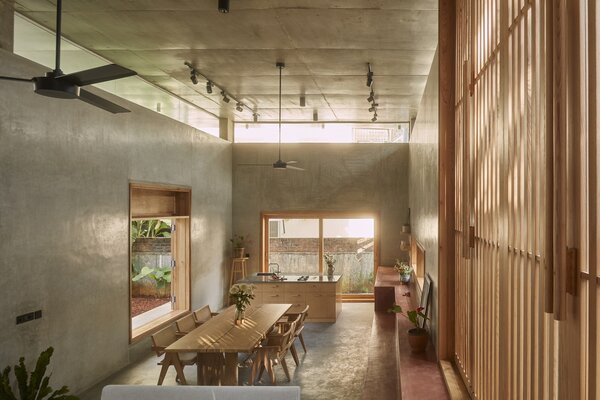A Bangalore couple build a simple, sustainable getaway in the city’s relaxed, leafy south side so that they can spend weekends close to their parents.
Microblogging entrepreneur Aprameya Radhakrishna and nutrition and health coach Parinita Narain live in central Bangalore with their young child, across the city from the Jaynagar neighborhood where they were born and raised. A few years ago, they acquired a 3,800-square-foot lot in the south Bangalore locale with the aim of building a home where they could spend weekends closer to family—and they called upon childhood friend Shalini Chandrashekar of Taliesyn Architecture to design a small, cabin-like retreat.

"We wanted a very green space, because those were the kinds of homes that we grew up in," Parinita Narain says. "They always had space for plants and trees, so we wanted that."
Photo: Taliesyn Design & Architecture

The double-height kitchen/dining/living area is finished primarily in concrete—but ash wood accents and large windows keep the atmosphere light.
Photo: Taliesyn Design & Architecture
With its focus on simplicity, natural materials, vernacular elements, and a large garden with jackfruit and mango trees framing the entry, the Cabin House is an ideal weekend getaway.
The double-height, glazed entrance framed with sustainably harvested ash wood makes a grand statement, but the home’s style otherwise exhibits a spare, minimalist restraint worthy of the name Taliesin, the Frank Lloyd Wright estate that serves as a namesake for Chandrashekar’s firm, founded in 2010 with G. S. Mahaboob Basha.

Custom tables by Taliesyn and classic Chandigarh dining chairs designed by Pierre Jeanneret match the ash window and door trim.
Photo: Taliesyn Design & Architecture
See the full story on Dwell.com: A Ribbon of Red Seating Ties Together a Sublime Concrete Home in India
Related stories:
- A Ravishing Live/Work Space in Brussels Is Finished With Soils Collected From Building Sites
- A Home in the Oakland Hills Half-Lost in a Fire Gives Its Owner a Whole New Start
- Perforated Panels Let Light and Air Flow Through a 12-Foot-Wide Home in India
Read More
By: Stephen Zacks
Title: A Ribbon of Red Seating Ties Together a Sublime Concrete Home in India
Sourced From: www.dwell.com/article/cabin-house-taliesyn-design-and-architecture-bangalore-india-d32a9898
Published Date: Tue, 28 Mar 2023 19:07:25 GMT
.png)





