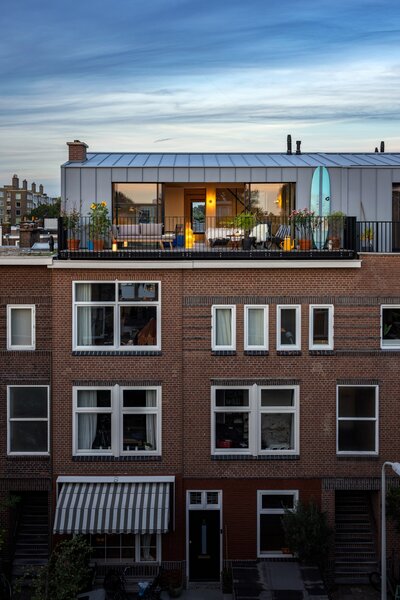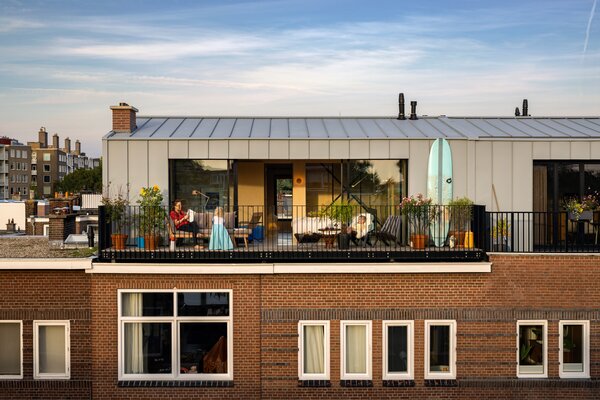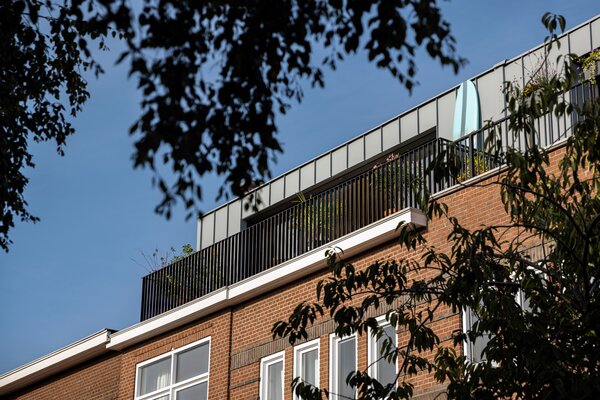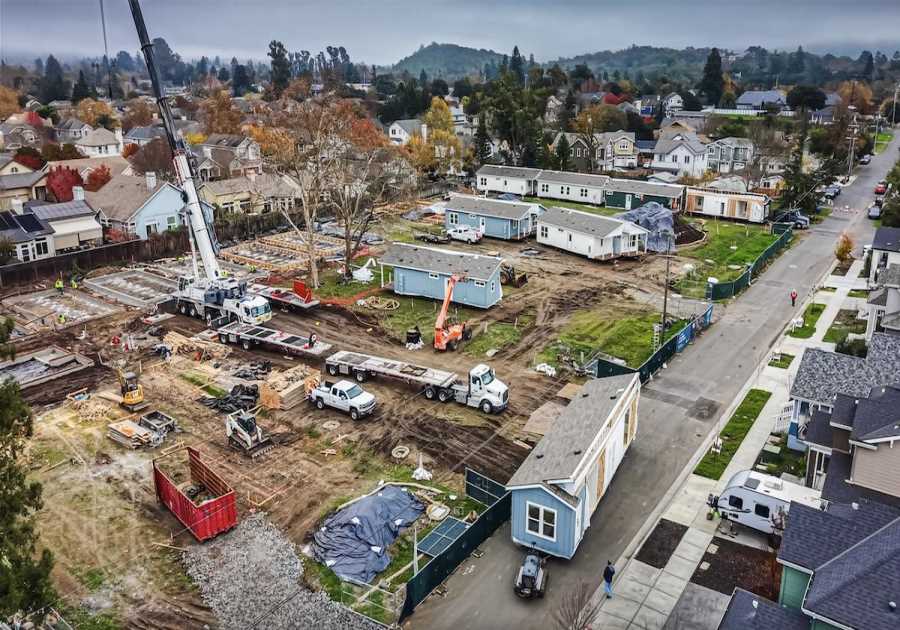Architect Tjeerd Bloothoofd needed more space for his family, so he built a metal-clad addition on top of his apartment.
Houses We Love: Every day we feature a remarkable space submitted by our community of architects, designers, builders, and homeowners. Have one to share? Post it here.
Project Details:
Location: The Hague, The Netherlands
Architect: Bloot Architecture / @blootarchitecture
General Contractor: Aannemersbedrijf L.R.Treep
Construction: Remmerswaal Bouwadvies
Photographer: Christian van der Kooy
From the Architect: "In the Bomenbuurt, a 1930s neighborhood located between the center of The Hague and the beach, the founder of Bloot Architecture designed and helped build a roof extension for his family on top of their existing apartment.
"The urban fabric of the Bomenbuurt consists of three-layer building blocks that are built close to each other, so adding an extra layer on top of the existing buildings has a lot of impact on the immediate surroundings. As a volume, the roof structure is subtly integrated into the context, but its form language and materialization contrast with the brick architecture of the 1930s district.
"The municipality of The Hague encourages topping up the existing building mass in order to keep families in the neighborhood who would otherwise have had to move to find more space. One of the municipality’s principles is to let the first roof extension for a building block be the guiding principle for the rest of the block. The proposal to the municipality therefore also includes a proposal for the entire block. The House on a House project respects the existing brick architecture by leaving it untouched and creating a new world on top of the three-story apartment blocks.
"The existing 1930s construction is sensitive to noise, so it was decided to realize the bedrooms in the roof extension and to place the construction of the extension in its entirety, including the floor, on top of the existing building. This new ‘floating’ construction and the large span covering the glass sliding doors made steel construction necessary. In the interior, a number of elements of this construction have been left visible. Each room has such a constructive accent and has it in its own color.
"The roof extension offers space for three bedrooms. The two smaller bedrooms are for the children and the primary bedroom is for the whole family. In addition to a sleeping area for the parents, this room also has a sitting area, a toilet, and a pantry. The pantry ensures that the outdoor space can be used as fully as possible. The entire long side of the primary bedroom consists of glass sliding doors. Because the new construction lies on top of the existing construction, there is room to conceal the window frames flush. As a result, inside and outside flow seamlessly into each other. The steel fencing that runs vertically behind the wooden decking emphasizes this feeling of infinity.
"To prevent the primary bedroom from heating up by the sun, six sliding screens have been incorporated in the design. These can be slid per three screens into pockets left and right in the front wall. This gives you the choice to enjoy the full view or use the privacy of the screens. You can see through the screens, but you can't see in from the outside and the sun can’t get in either. The sliding screens are made of a steel frame and filled in with untreated western red cear wood. The warmth of the wood and the playfulness of the changing positions of the sliding screens give the design an extra layer.
"With a roof extension on top of this kind of architecture it is necessary to continue the existing chimneys to the new roof. The offsets that the chimneys give in the floor plan have been used in this design to program the walls with cupboard space and in the small bedroom the chimney playfully divides the room into a sleeping and living area.
"The infill of the minimal steel skeleton of the roof extension is entirely done with timber framing and flax insulation. All interior walls and ceilings are made of birch plywood. The birch plywood doors are framed seamlessly in the walls, or they slide alongside the toilet and pantry. The even, light gray color of the resin floor forms a fresh and sleek contrast to the warm wooden interior.
"The space that became available on the existing second floor has been included in this renovation and has been converted into a bathroom. The birch plywood walls continue via the stairs into the bathroom. The existing ceiling has been taking away and the old beams are made visible. The part of the ceiling that is not covered by the extension is insulated with cork. Concrete panels and pale blue hexagon tiles complete the warm pallet of this bathroom.
"The outside of the roof extension is covered with steel seam cladding. Both the roof and the walls have this cladding, so that the building can be read as an unambiguous volume. This makes it stronger in its contrast to the brick underworld. The steel seam cladding has a certain degree of reflection, so that the building colors with the light of the day. In addition to the fact that the roof extension forms a contrast, it is also a recognizable addition as it is reminiscent of the classic Parisian roofs, which often consist of zinc roofs placed as a vertical ending on top of a stone structure."

Photo by Christian van der Kooy

Photo by Christian van der Kooy

Photo by Christian van der Kooy
See the full story on Dwell.com: A Rooftop Extension in the Netherlands Sets a New Precedent for the Neighborhood
Read More
By: Grace Bernard
Title: A Rooftop Extension in the Netherlands Sets a New Precedent for the Neighborhood
Sourced From: www.dwell.com/article/house-on-a-house-bloot-architecture-rooftop-extension-2a3c609b
Published Date: Thu, 01 Dec 2022 02:30:01 GMT
Did you miss our previous article...
https://trendinginbusiness.business/real-estate/10-most-affordable-tacoma-suburbs-to-live-in
.png)





