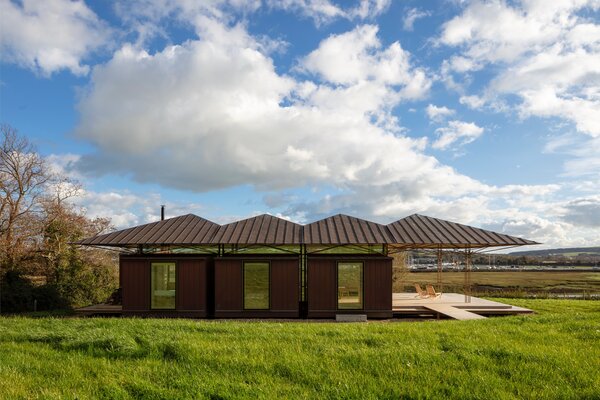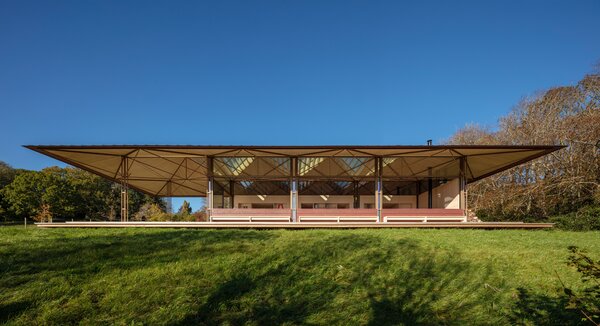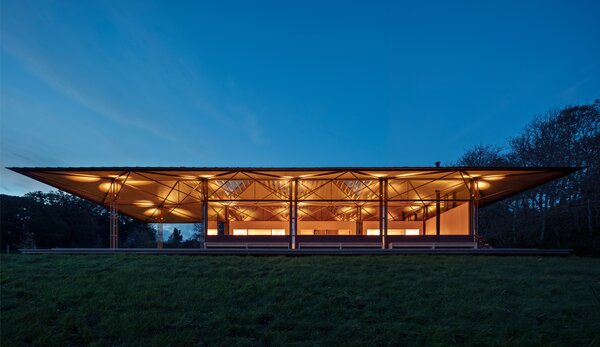Niall McLaughlin Architects designs a pastoral pavilion framed in steel and topped with a broad canopy that covers the open-air-optional plan.
Houses We Love: Every day we feature a remarkable space submitted by our community of architects, designers, builders, and homeowners. Have one to share? Post it here.
Project Details:
Location: Isle of Wright, England
Architect: Niall McLaughlin Architects / @niallmclaughlinarchitects
General Contractor: Millimetre
Structural & Civil Engineer: Smith and Wallwork
Mechanical & Electrical Engineer: Ritchie+Daffin
Quantity Surveyor: KSP
Planning & Heritage Consultant: Montagu Evans
Landscape Design: Kim Wilkie
Approved Inspector: Socotec
Photographer: Nick Kane / @nickkane2008
From the Architect: "Conceived as a delicate steel frame that floats above a meadow of wild grasses, the pavilion houses a long dining hall framed by three smaller spaces: a kitchen, a bedroom, and a bathroom.
"The building is organized around a repeating grid of slender quadripartite columns that frame views and support a lightweight trussed roof structure. This large overhanging roof canopy unites the four volumes and forms a perimeter verandah. The glass wall passes through the center of each column, revealing the building skeleton to both the inside and the outside.
"The metal frame is painted in a rich golden and the roof is lined with copper. Together with the weathered silver deck, these materials reflect the warm hues and cool tones of the surrounding pasture and marshland."

Photo by Nick Kane

Photo by Nick Kane

Photo by Nick Kane
See the full story on Dwell.com: A Skeletal Roof Gives "Good Bones" a Whole New Meaning at This Country Home
Read More
By: Grace Bernard
Title: A Skeletal Roof Gives "Good Bones" a Whole New Meaning at This Country Home
Sourced From: www.dwell.com/article/niall-mclaughlin-architects-salt-marsh-house-indoor-outdoor-country-home-83e70d99-4830eeec
Published Date: Fri, 12 May 2023 21:46:05 GMT
.png)





