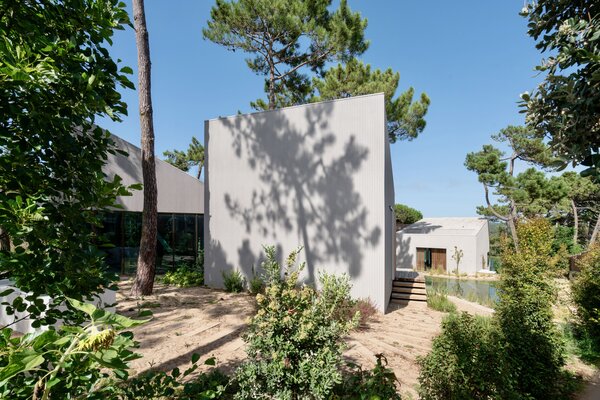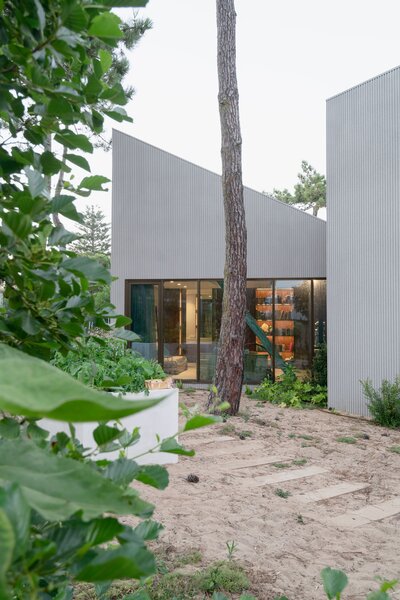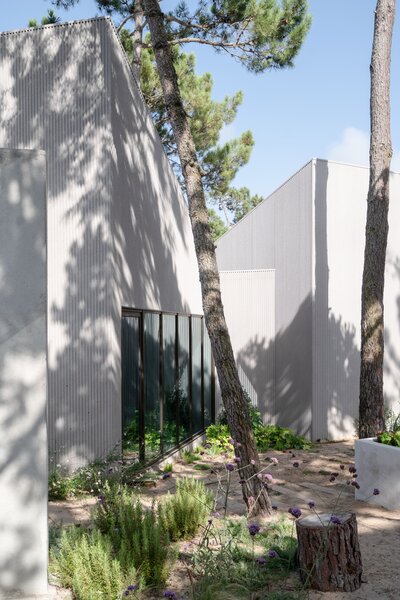Atelier Data designed five boxes connected by hallways that weave through the trees and around a naturalized swimming pool.
Houses We Love: Every day we feature a remarkable space submitted by our community of architects, designers, builders, and homeowners. Have one to share? Post it here.
Project Details:
Location: Praia Grande, Sintra, Portugal
Architect: Atelier Data / @atelierdata
Footprint: 4,606 square feet
Landscape Design: Polen Land Design / @polen.land.design
Engineer: Green Heritage
Photographer: Richard John Seymour / @richardjohnseymour
From the Architect: "Integrated in the national park of Sintra-Cascais, the house is located near the Praia Grande beach in Rodízio, Colares. The project aims to utilize the void created between the pine trees, creating a fusion/alliance between the built element and the natural space.
"The starting point—the existing pine trees—generated a volumetric composition of different volumes, where each of these volumes corresponds to different types of usage. Its disposition on the ground takes into account the sun orientation, the topography, the position of the trees, and a system of visual relations with the Serra de Sintra located to the east.
"The volumes are strategically organized around a central empty clearing which which is marked by a swimming pool, creating a controlled space dominated by nature that invites the family to inhabit the outside where the inclined roofs of the different volumes converge.
"The need to release/lift the volumes from the ground due to the porous and permeable terrain contributed to the organic nature of the built composition. The home’s suspended elements are reinforced by the vegetation that develops under them. From a landscaping point of view, the challenge was maintaining the existing pine forest, aiming to enhance it as a cohesive element that acts as a usable garden and scenery for the interior of the house.
"The house incorporated materials that ensured a raw and, somehow, rough appearance, in line with the project’s organicity without failing, however, to distinguish itself as a mass built in dialogue with the surroundings."

Photo by Richard John Seymour

Photo by Richard John Seymour

Photo by Richard John Seymour
See the full story on Dwell.com: A Stand of Pines Directed the U-Shaped Plan of This Family Home in Portugal
Related stories:
- Parquet Brick Floors Are the Best Part of This Revived 1800s Scottish Farmhouse
- On British Columbia’s Sunshine Coast, a Family Builds an Environmentally Attuned Home
- A Bright Yellow Steel Home in Barcelona Breaks With Its Brick Neighbors
Read More
By: Grace Bernard
Title: A Stand of Pines Directed the U-Shaped Plan of This Family Home in Portugal
Sourced From: www.dwell.com/article/casa-na-praia-grande-atelier-data-49e4fa7d
Published Date: Wed, 08 Feb 2023 18:33:51 GMT
Did you miss our previous article...
https://trendinginbusiness.business/real-estate/10-beautiful-places-in-tucson-locals-rave-about
.png)





