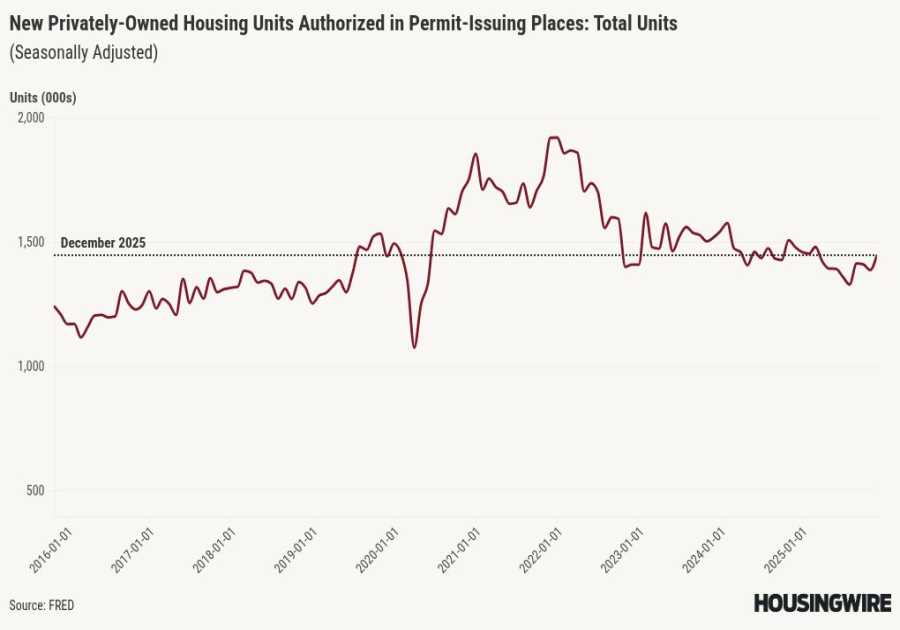Eva-Marie Prineas opened the interiors and created outdoor moments without roughing up her home’s more delicate details.
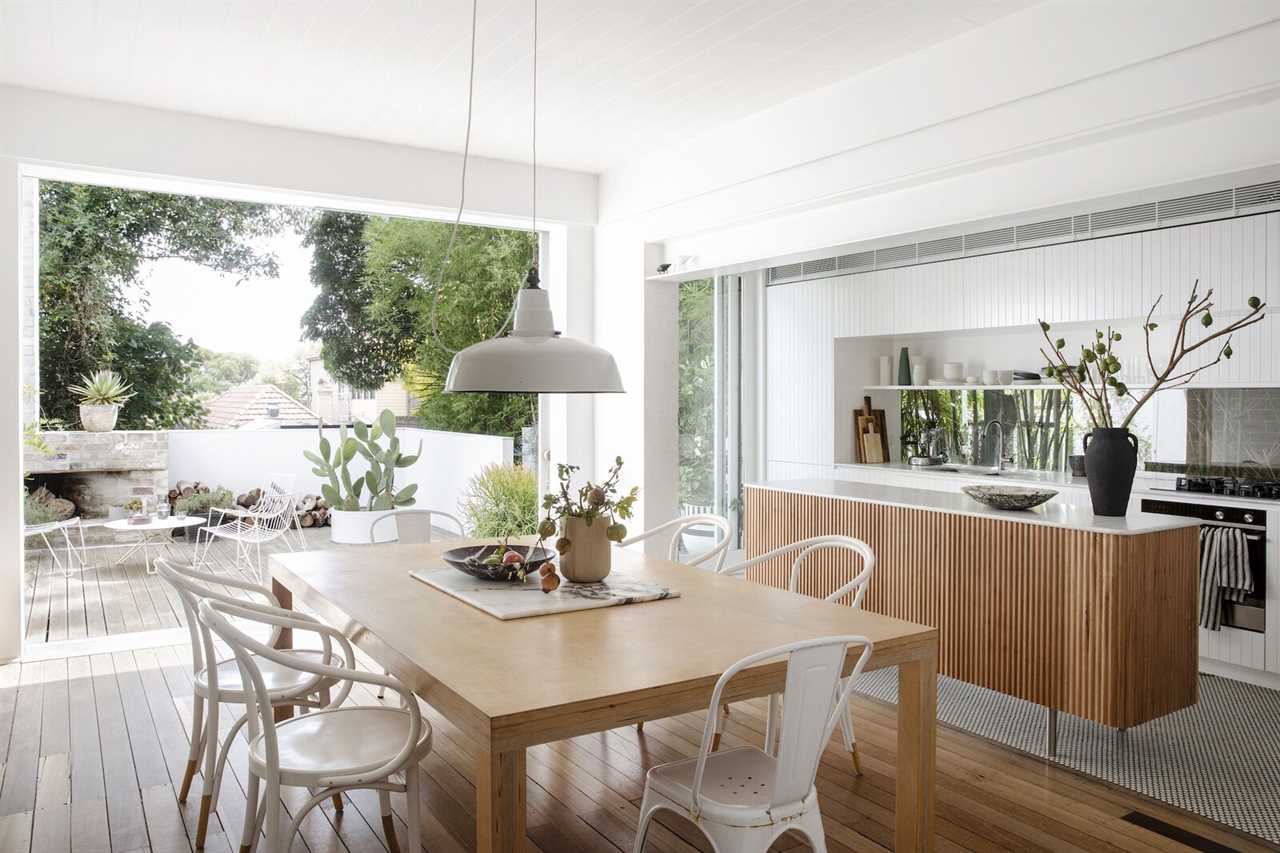
Houses We Love: Every day we feature a remarkable space submitted by our community of architects, designers, builders, and homeowners.
Project Details:
Location: Sydney, Australia
Architect: Studio Prineas / @studioprineas
Contractors: Focusbuild & Prepared Projects
Cabinetry: Finch Projects
Photographer: Chris Warnes / @chriswarnes
From the Architect: "Nestled in Sydney’s Inner West, Elià House by Studio Prineas is a contemporary reimagining of an 1890s Victorian Italianate house; an uplifting family home balancing charm and livability. The design team were mindful of the home’s existing narrative and sought to preserve and build on the existing layers of the home’s storied past.
"Despite its narrow footprint, the house is strategically planned to give a greater sense of clarity and purpose. Studio Prineas removed a series of incongruous additions, revealing the true scale and proportion of the original house. A gentle fall toward the rear of the home gave scope for a new indoor/outdoor space connected to the garden. An outdoor deck is cleverly contained within the shell of the old home while the rear façade is repurposed as an outdoor fireplace, allowing the family to utilize this outdoor area throughout the seasons. Beyond, a sunken walled garden provides a quiet retreat with wild landscaping, a pebbled courtyard and chicken coop."
"The ability to tinker and develop the design over a long period has resulted in a holistically considered outcome that equally balances the charm of the old home and the demands of contemporary living. The strength of Studio Prineas’s design methodology has advanced the studio’s approach to the design of terrace houses in a broader sense, setting a new benchmark for beautiful, livable outcomes in a heritage context."
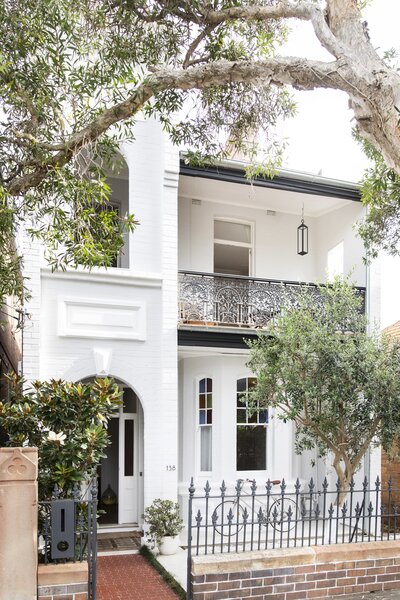
Photo by Chris Warnes
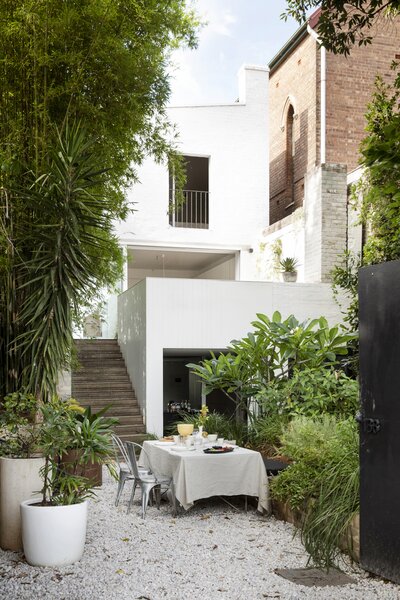
Photo by Chris Warnes
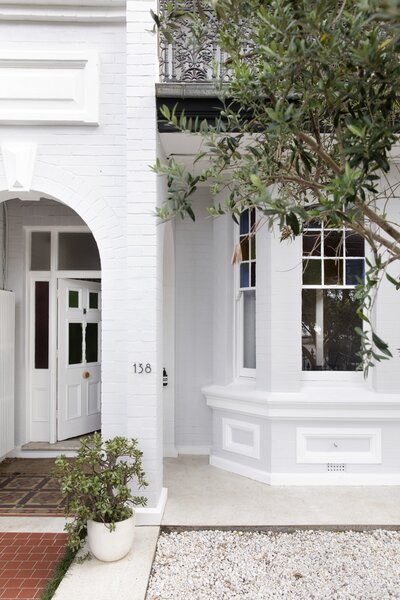
Photo by Chris Warnes
See the full story on Dwell.com: A Sydney Architect’s Terrace Home Serves as a Testing Ground for a Heritage Renovation
Related stories:
- An Unfinished Family Villa in Italy Is Reworked as an Industrial Office Space
- In Los Feliz, Past and Present Converge in a Hillside ADU
- A New Jersey Home With a Postmodern Past Is Covered in Head-Turning Tile
Read More
By: Mandi Keighran
Title: A Sydney Architect’s Terrace Home Serves as a Testing Ground for a Heritage Renovation
Sourced From: www.dwell.com/article/elia-house-studio-prineas-victorian-renovation-d734ac0e
Published Date: Thu, 10 Nov 2022 11:52:53 GMT
.png)




