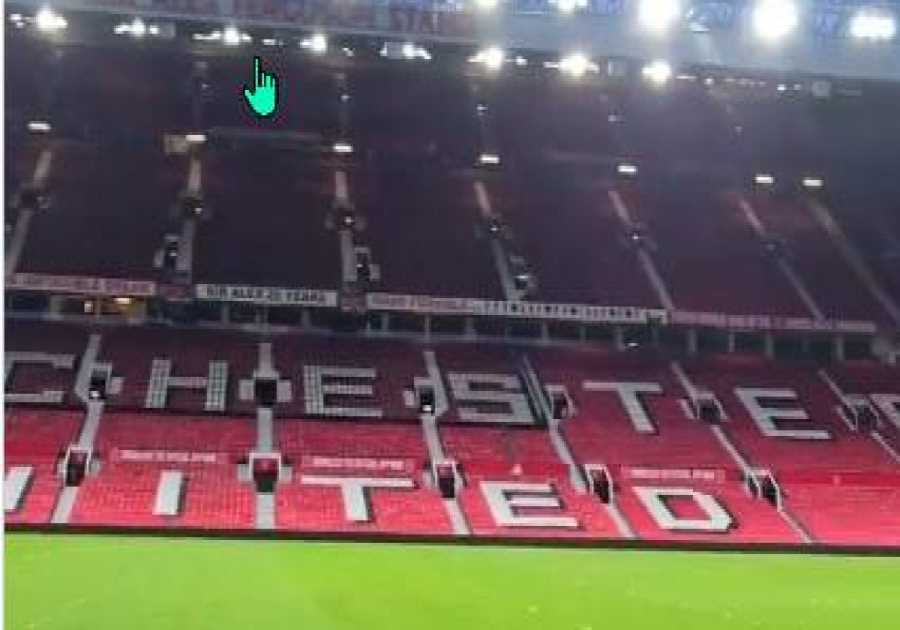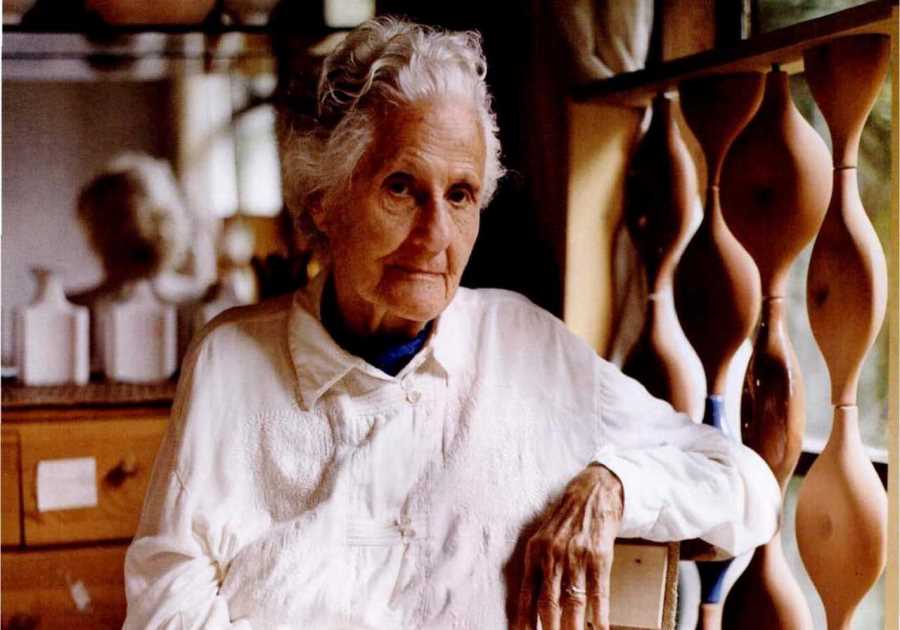White finishes, warm wood built-ins, and a sinuous spiral stair create a refined feel inside the metal-clad extension.
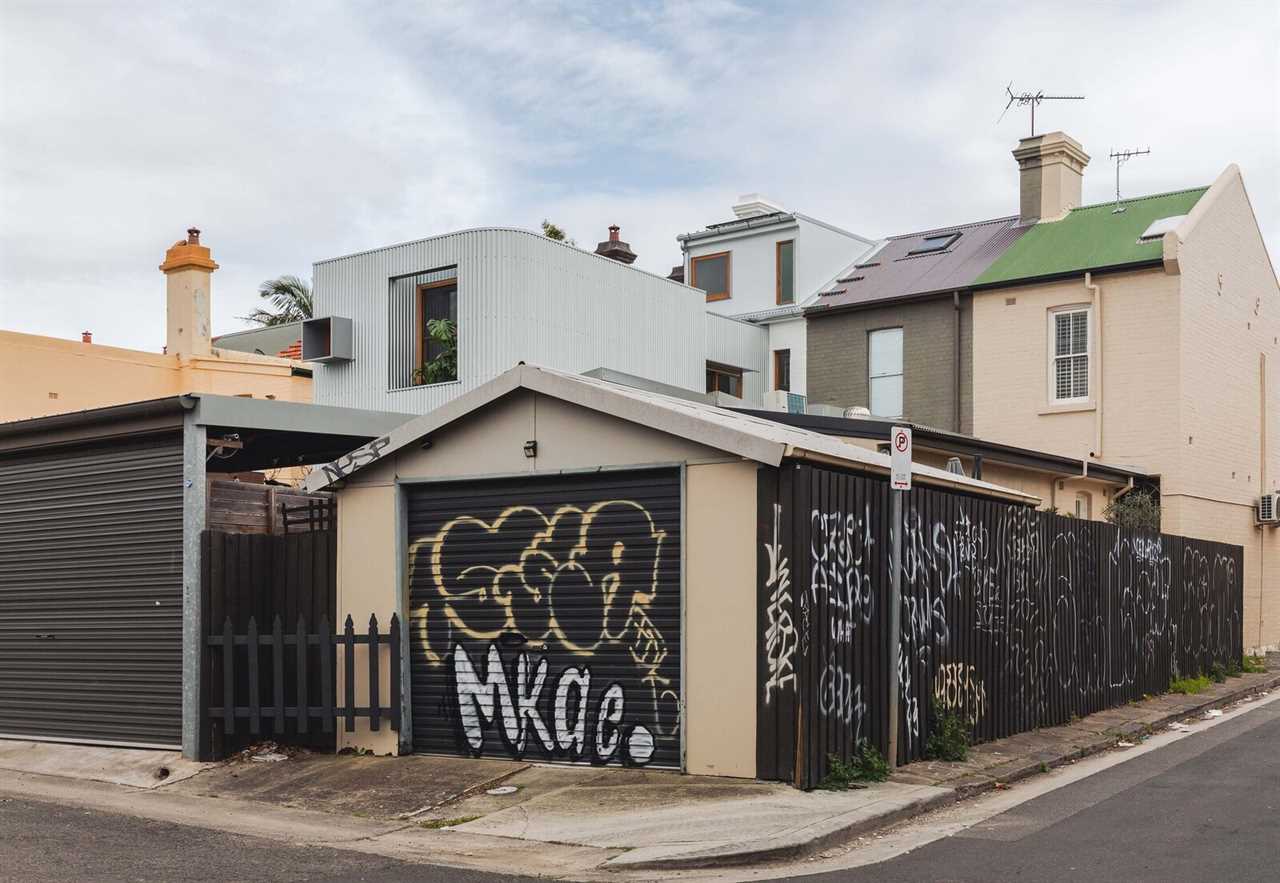
Houses We Love: Every day we feature a remarkable space submitted by our community of architects, designers, builders, and homeowners. Have a project to share? Post it here.
Project Details:
Architect: Goodwin Scarfone Belgiorno-Nettis / @gsbn_studio
Location: Marrickville, New South Wales, Australia
Year: 2022
Footprint: 1,280 square feet
Photographer: Katherine Lu / @_katlu
From the Architect: "A two-story terrace house addition sought to transform something familiar into a captivating architectural hybrid. An unsuspecting terrace house presents to the street, while a shiny silver volume plays peek-a-boo with the rear lane. Designed for a growing young family, Silver Back is a haven in the vibrant suburb of Marrickville.
"Inspired by the raw, tactical nature of exposed materials, the home celebrates a functional approach to design. Reminiscent of rural Australian architecture, the addition is clad entirely in corrugated sheet metal. The new metal box contrasts its neighbors, and conceals a warm, open interior with a spiral stair that stitches the old with the new.
"Subtle curves spun from the spiral form a new entry procession that squeezes between the courtyard and bathroom before entering the combined kitchen and dining area. Warm boxwood joinery flanks both sides of the space with a concrete floor set down to meet the porous pavers outside.
"Upstairs the curves continue around a built-in bath and within the primary bedroom. Together with the natural hues of tiles, joinery, and sisal flooring, the softness of the interior juxtaposes the otherwise harsh, protective exterior cladding.
"Silver Back is a curious piece of architecture that has brought a new spirit to the dominant laneway typology. It exhibits how simple interventions can transform existing structures to suit the ever-changing needs of new occupants. Strategic moves in form and materiality work together to create an inspired home for the family and community alike."
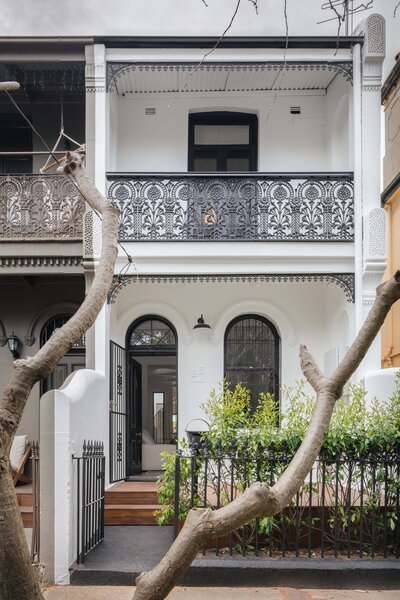
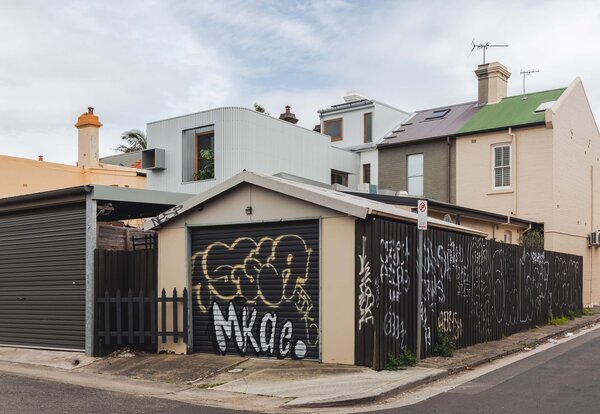
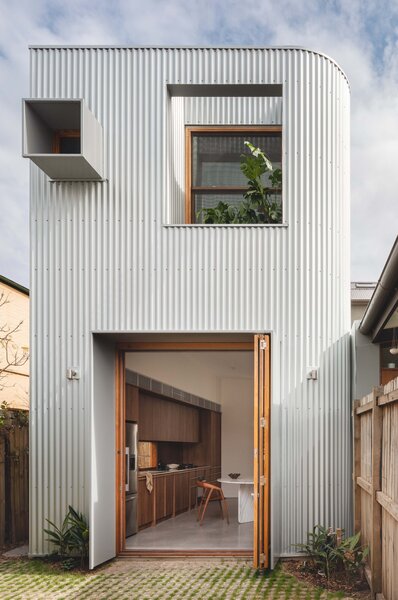
See the full story on Dwell.com: A Terrace Home’s Corrugated Steel Addition Hides Surprisingly Elegant Interiors
Related stories:
- A Passive House in Maine Is One Couple’s New Start After Losing Everything in a Fire
- Before & After: A Toronto Couple Level Up Their Dingy Attic Into a Spa-Like Suite
- In a Forest in Portugal, a Refined Timber Home Is Hewn From a Traditional Granary
Read More
By: Grace Bernard
Title: A Terrace Home’s Corrugated Steel Addition Hides Surprisingly Elegant Interiors
Sourced From: www.dwell.com/article/silver-house-gsbn-terrace-home-renovation-e396393f
Published Date: Tue, 08 Nov 2022 12:52:51 GMT
Did you miss our previous article...
https://trendinginbusiness.business/real-estate/how-to-be-an-effective-landlord-in-real-estate-investing
.png)


