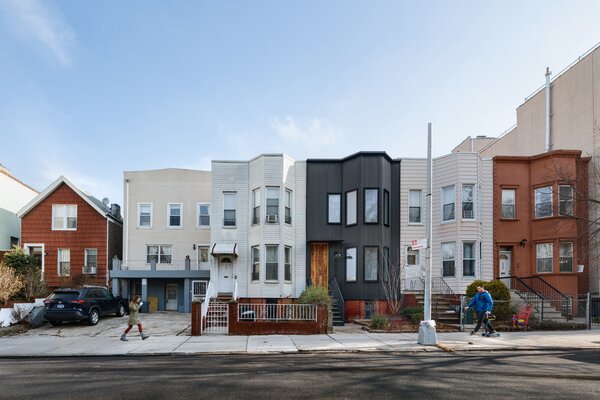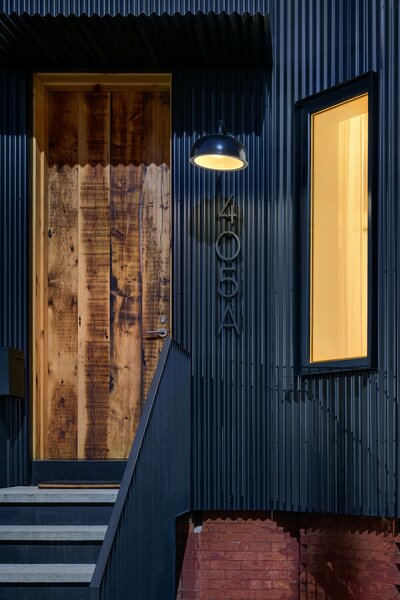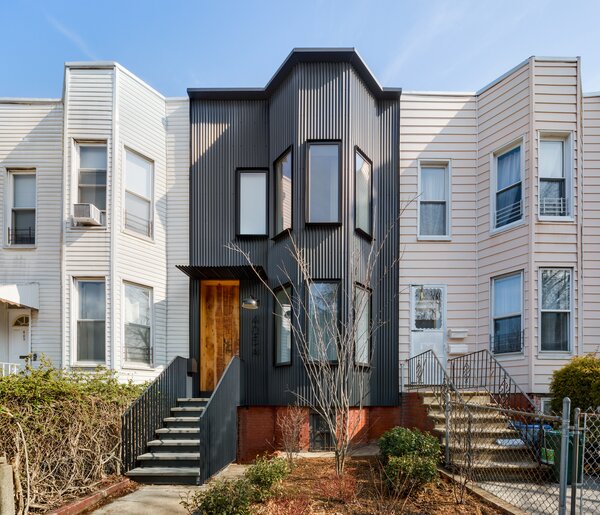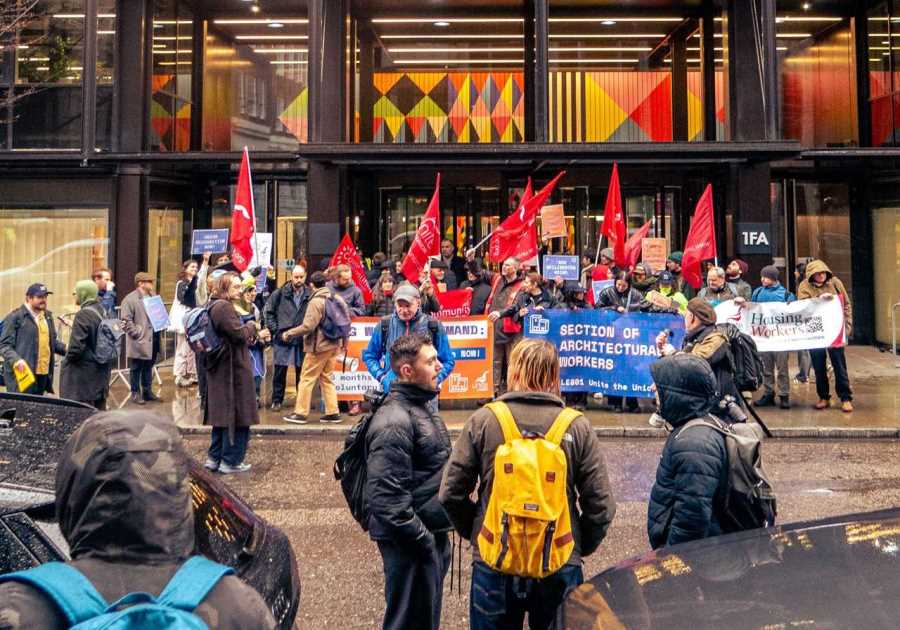Inside the corrugated facade are luminous spaces for work and play that combine budget and luxury finishes.
On a typical street in the South Slope neighborhood of Brooklyn, New York, one house stands out from the rest. Its street-facing facade matches its neighbors in form, but the home is clad in a dramatic charcoal-gray corrugated steel that’s punctuated by a large reclaimed-timber front door. Inside, this sophisticated reimagining of what a townhouse can be continues—all thanks to the vision of local studio Office for Architecture (OA).

Fei Zhong and Nick Gaffney were looking to renovate a space for their young family when they scooped up this townhouse in South Slope. "We lived in the East Village for almost a decade after meeting in law school and realized that we needed more space once our first child arrived," recalls Fei.
Photo by Rafael Gamo

The texture of the reclaimed timber door complements the industrial feel of the corrugated steel facade. "We rebuilt the exterior with the steel and a tall front door to distinguish it from its neighbors," says architect Aniket Shahane, founder of Office of Architecture.
Photo by Rafael Gamo
That vision, however, only fully took shape after a false start due to the pandemic. Originally, the clients, Fei Zhong and Nick Gaffney, imagined turning the unloved townhouse into a family home for themselves and their two small children. But after the lockdowns that began in 2020, they knew they’d need the renovation to support them in more ways than one.
"We were thinking about the advantages and stresses if work and childcare happened at home indefinitely," recalls architect and OA founder Aniket Shahane of conversations with the owners. "There were definitely some design decisions made during construction with that in mind."

Bay windows are common in here and add visual interest to both the house and the street, as well as additional interior space. "We kept the original bay windows and designed the rooms around them in a manner that would frame the table in the dining room downstairs, and the bed in the main bedroom upstairs," explains Shahane.
Photo by Rafael Gamo
See the full story on Dwell.com: A Young Family’s Brooklyn Townhouse Stands Apart in Steel Cladding
Related stories:
- A ’70s Beach House in Australia Goes From Basic to Breathtaking
- A Design-Loving Couple Set Out to Build Their Midcentury Dream Home From Scratch
- Rough-Hewn Stone and Timber Set the Tone for This Revamped Residence in Portugal
Read More
By: Mandi Keighran
Title: A Young Family’s Brooklyn Townhouse Stands Apart in Steel Cladding
Sourced From: www.dwell.com/article/south-slope-house-office-of-architecture-townhouse-renovation-84e76001
Published Date: Wed, 28 Sep 2022 20:07:44 GMT
Did you miss our previous article...
https://trendinginbusiness.business/real-estate/what-is-a-building-super-and-what-are-they-responsible-for
.png)





