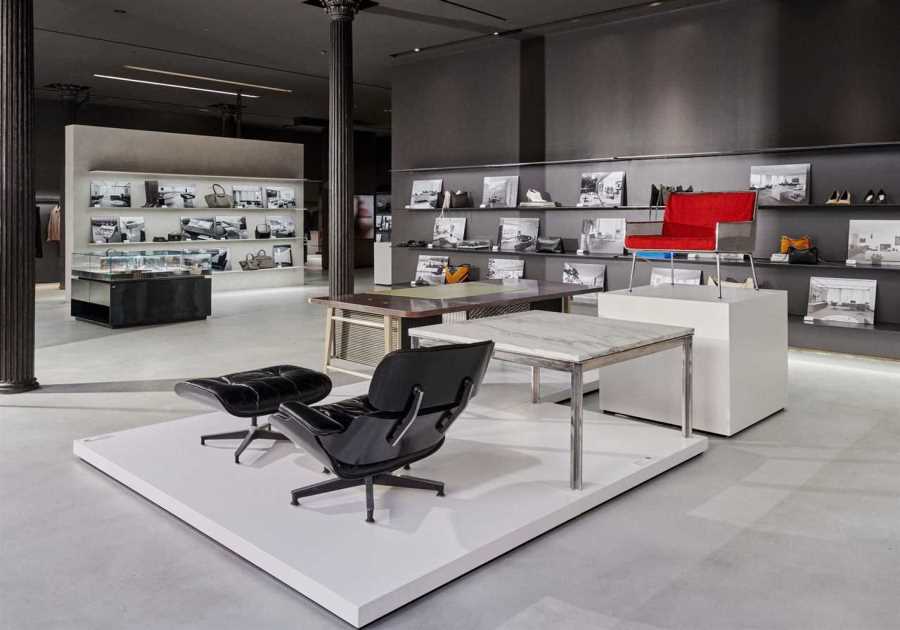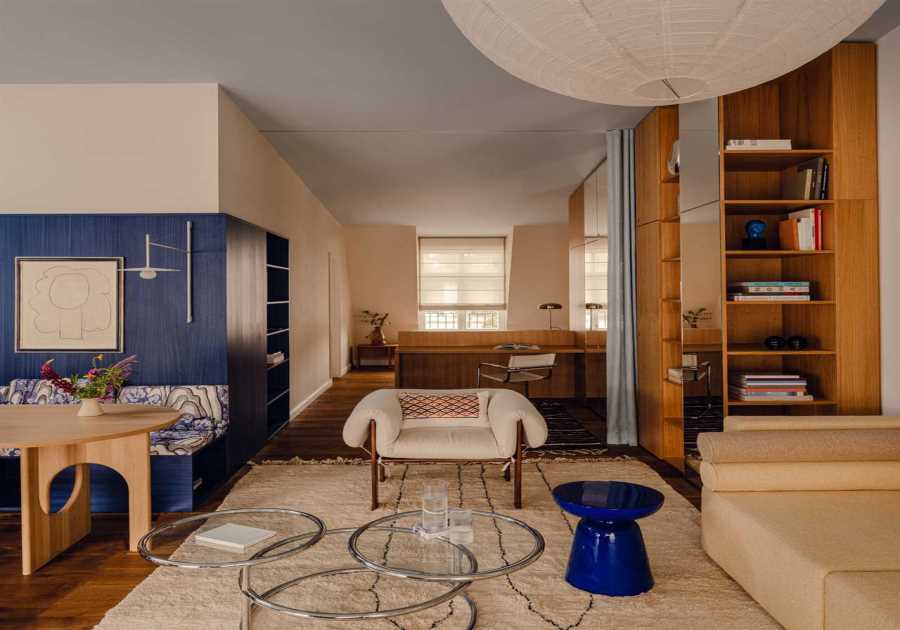Architect Mims Jackson, Jr. designed the three-bedroom home as his personal residence—and now it’s ready for a new chapter, thanks to a thoughtful remodel by HabHouse.
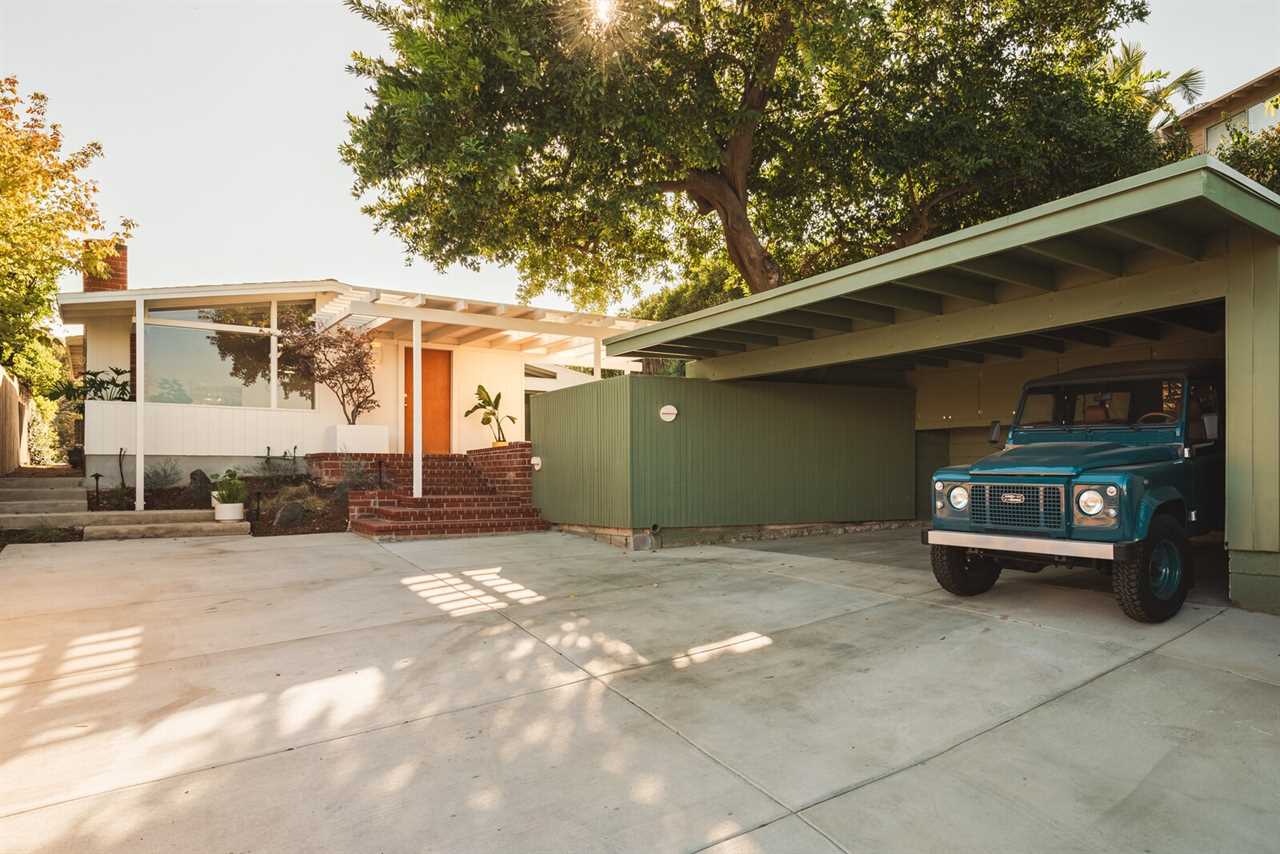
Location: 11688 Laurelwood Drive, Studio City, California
Price: $2,700,000
Original Architect: Mims Jackson, Jr.
Renovation Architect: Andreas Larsson, HabHouse
Year Built: 1954
Footprint: 1,741 square feet (three bedrooms, three baths)
Lot Size: 0.21 acres
From the Agent: "Presenting an incredibly rare opportunity to live in a fully remodeled custom, single-story modern home with spectacular views. It was originally designed by architect Mims Jackson, Jr. as his personal residence, on an elevated site carefully selected for privacy and captivating vistas to the north and south. This is the most recent project by Andreas Larsson of HabHouse, who has established a reputation for sensitive rehabilitations of architectural properties throughout Los Angeles. Modern updates are incorporated around original architectural detailing, preserving the integrity of the home while giving it new life. The structure itself seems to reach toward the views of the city below and across the San Fernando Valley. Light enters from glazing in multiple directions."
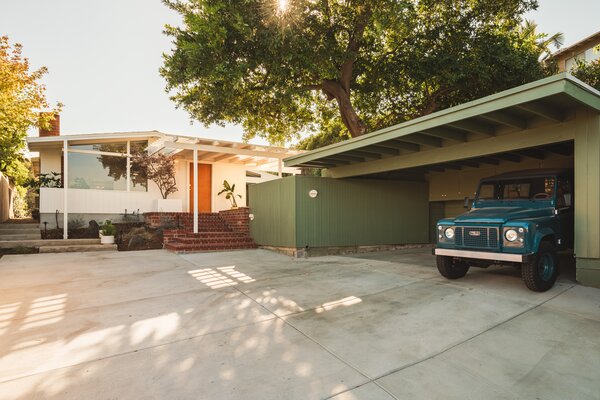
The home is surrounded by tall trees and a bordering fence.
Photo by Sterling Reed
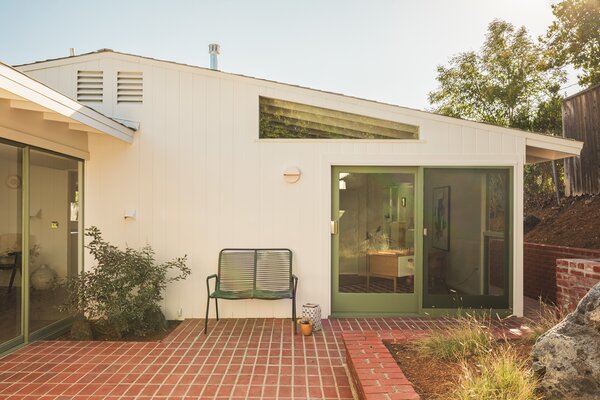
Photo by Sterling Reed
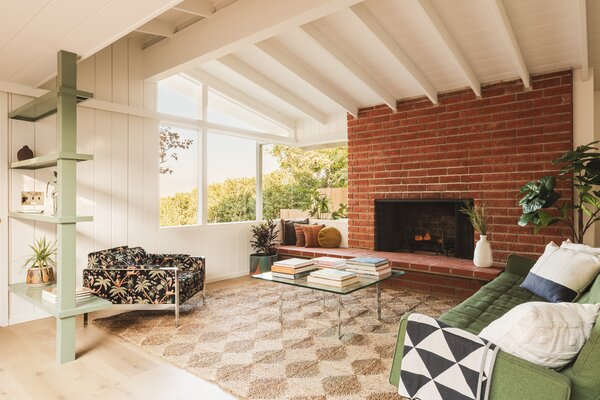
An original brick fireplace with a long hearth anchors the sun-drenched living room.
Photo by Sterling Reed
See the full story on Dwell.com: After an Airy Revamp, a Stunning Studio City Midcentury Seeks $2.7M
Related stories:
- In Austin, a Cantilevered Home Packed With Vintage Vibes Asks $4.5M
- Host the Ultimate Hamptons Holiday Party in this Sag Harbor Retreat
- Singer Melanie Martinez Lists Her Storybook SoCal Cottage for $2.9M
Read More
By: Dwell Staff
Title: After an Airy Revamp, a Stunning Studio City Midcentury Seeks $2.7M
Sourced From: www.dwell.com/article/midcentury-home-mims-jackson-jr-los-angeles-real-estate-9b9248f0
Published Date: Fri, 15 Dec 2023 18:13:53 GMT
.png)
