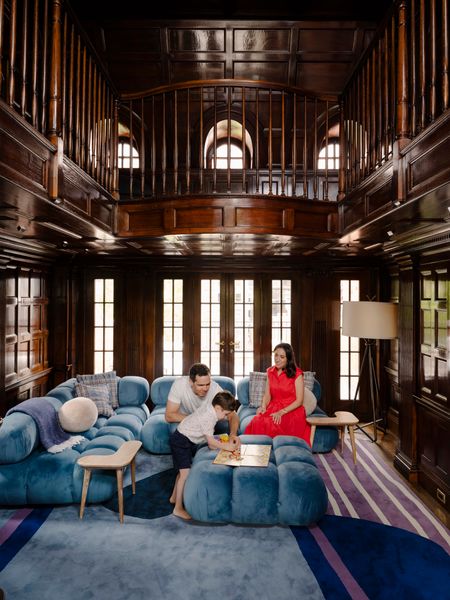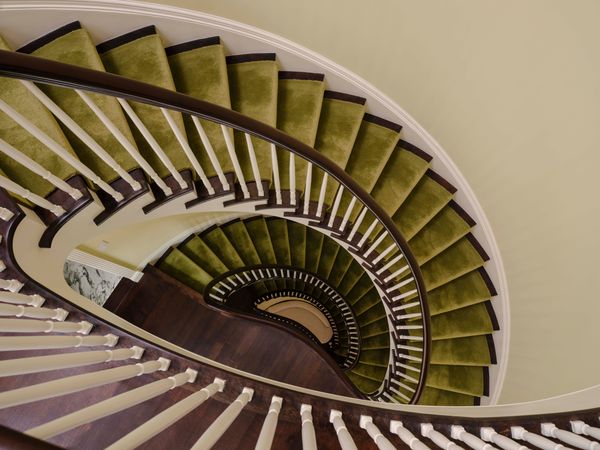When Adrienne Brown and her family bought a 3,800-square-foot house in Manhattan’s Sutton Square enclave, it was in need of a structural and spiritual refresh.
Read the companion piece about Adrienne Brown’s renovation of her parent’s Sutton Square townhome from Dwell’s November/December 2025 issue.
One could easily spend a lifetime in New York City without knowing about Sutton Square, the historic, ultraexclusive enclave of 14 townhouses clustered atop a soundproofed overhang above the FDR Drive parkway, other than perhaps to notice that at the eastern tip of 58th Street sits the iconic bench on which Woody Allen and Diane Keaton watched the sunrise in his 1979 rom-com, Manhattan. But architect Adrienne Brown worked on a house in Sutton Square as one of her first jobs out of school, so she was well familiar with it when she and her husband, Jonathan Marcus, a computer programmer, returned to see a home her parents were interested in.

Originally built in the 1880s, the row house of architect Adrienne Brown and her husband, Jonathan Marcus, is among 14 in the ultraelite New York City enclave formed in 1920 around a shared private garden facing the East River.
Photo: Brian W. Ferry
She knew how the square, bounded by 57th and 58th Streets, Sutton Place, and the East River, was envisioned in 1920 by a group of developers who bought the full square block with the intention of rebuilding or remodeling the existing row houses around a shared private garden facing the water. She also knew that this development would come with a host of property restrictions, including "single-family use, a height limit of four stories plus basement, kitchens, and laundries to be situated facing onto the street rather than onto the garden, and the removal or covering of the brownstone wall cladding," according to architectural historian Christopher Gray’s Sutton Place, a history published by the neighborhood nonprofit Sutton Area Community. These restrictions, like others, had the successful result of establishing an elite residential area that could not be redeveloped into high-density housing. In the early ’60s, Sutton Square homeowners renewed the original 50-year covenant for another equal-length term; today, there are new guidelines alongside remaining ones, including that visitors are prohibited from taking photographs of the houses from the rear.

The couple play with their four-year-old, Ben, in the townhome’s 1970s penthouse addition. Adrienne says restoring this space was the most difficult part of the project.
Photo: Brian W. Ferry
Adrienne and Jonathan immediately fell in love with the property. "We were walking through the house and Jon turns to me and he goes, ‘Should we outbid your parents for this house?’" Adrienne says. "Then the real estate agent as a joke was like, ‘Well, that one over there is on the market.’" The couple and her parents closed within the same week in late 2018—her parents in number 13 and Adrienne, Jonathan, and their now four-year-old son, Ben, in number 4, catty-corner across the shared backyard. Today, Adrienne’s bedroom is closer to her parents’ than it was when she was growing up.
Since Sutton Square’s founding, its 14 townhomes have been host to generations of "America’s aristocracy" in search of its kind of ultimate urban privacy, with the New York Times branding the development in 1921 "the new colony," designed "to blend three so-called classifications of life—social, artistic, and professional."

When Adrienne and Jonathan bought the Neo-Georgian-style home, the interiors featured a dark palette. They worked with interior designer Jason VanWarren, principal at Ellsworth Home, to lighten the spaces and bring back in or accentuate existing period details. The runner on the central staircase is from Crosby Street Studios.
Photo: Brian W. Ferry
See the full story on Dwell.com: An Architect Chooses Which Chapters in a Posh NYC Townhome’s Story Are Worth Preserving
Related stories:
- Jens Risom’s Style Lives On at His Son’s Multigenerational Midwest Midcentury
- Curves and Bauhaus-Inspired Colors Freshen Up a 560-Square-Foot Barcelona Apartment
- Four Massive Pivot Doors Bring the Outdoors In at This Australian Family Home
Read More
By: Joanna Rothkopf
Title: An Architect Chooses Which Chapters in a Posh NYC Townhome’s Story Are Worth Preserving
Sourced From: www.dwell.com/article/sutton-square-akb-architecture-works-new-york-townhouse-renovation-87cce482
Published Date: Wed, 12 Nov 2025 13:02:19 GMT
.png)





