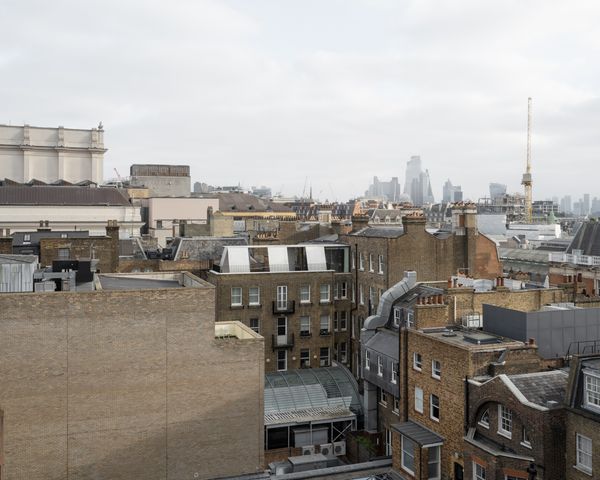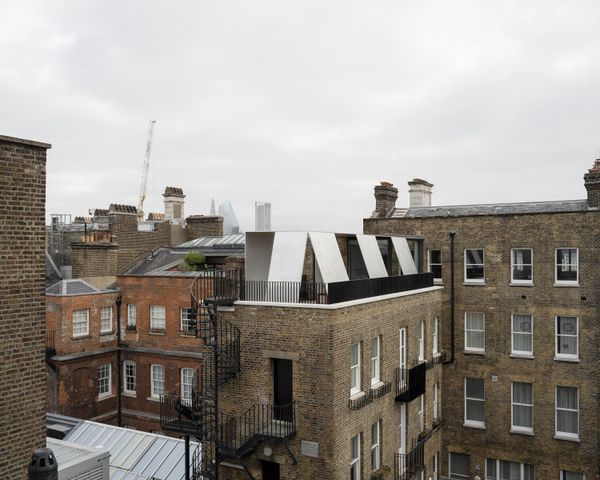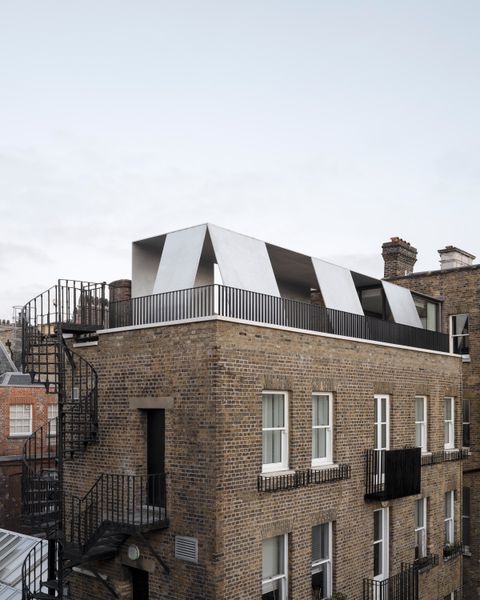Metal panels enclose the 19th-century home’s rooftop terrace, which connects with a similarly shiny stainless-steel kitchen.
Houses We Love: Every day we feature a remarkable space submitted by our community of architects, designers, builders, and homeowners. Have one to share? Post it here.
Project Details:
Location: London, United Kingdom
Architect: Carmody Groarke / @carmodygroarke
Footprint: 3,767 square feet
Builder: London Projects
Structural Engineer: Price & Myers
Civil Engineer: P3R
Lighting Design: Antumbra
Sound Engineer: Sandy Brown
Cabinetry Design: Young & Norgate
Pavilion Fabrication / Engineer: Littlehampton Welding Ltd
Planning Consultant: Gerald Eve
Photographer: Johan Dehlin / @johan_dehlin
From the Architect: "A new duplex penthouse apartment in a 19-century Grade II listed merchant’s house has been given a unique identity with the addition of a new rooftop aluminum pavilion. The top two floors of the existing building have been extensively renovated and remodeled to accommodate bespoke patterns of family life. On the lower level, the entrance lobby and bedrooms are lined throughout with walnut-paneled joinery to give a warm and welcoming atmosphere. In contrast, the upper floor’s generous open-plan living takes full advantage of the loft space’s high ceilings and panoramic views over Covent Garden Market. Large new skylights have been introduced in between the original roof trusses, bringing daylight and fresh air deep into the plan.
"To the rear of the landlocked site, the new rooftop pavilion extends the loft space, housing a new kitchen inside and a sheltered roof terrace outside. It takes the familiar form of a pitched roof extension with generous openings and is designed to balance lightly on top of the existing London stock-brick annex. However, the use of solid-plate sanded aluminum for walls and roof abstracts the pavilion’s form from the weighty appearance of traditional construction. Instead, its monolithic sheet metal plates appear to lean against one another in a state of structural equilibrium where solid metal plates achieve perfect balance. This gives the pavilion a distinctive, elemental presence—a bold new silhouette on the city skyline that contrasts with the surrounding roof extensions. The pavilion extends 46 feet across the rear of the building, with the proportions of its plates subtly referencing the window patterns below.
"Inside the new kitchen, crafted from sanded stainless steel, a material dialogue is established with the aluminum exterior. This continuity in materiality links the interior and exterior elements of the project. The interiors, including the furniture, were crafted in collaboration with a team of makers and craftspeople, ensuring that every detail is tailored to the apartment.
"The materials include black American walnut, heartwood ash, and silver travertine. Handpicked from quarried Italian silver travertine blocks, each stone slab was dry-laid and selected to define key areas such as the kitchen, bathrooms, and terraces. The travertine creates a striking contrast with the seamless aluminum while harmonizing with the rich tones of the walnut."

Photo by Johan Dehlin

Photo by Johan Dehlin

Photo by Johan Dehlin
See the full story on Dwell.com: An Eye-Catching Aluminum Pavilion Tops This Renovated London Penthouse
Related stories:
- This Minimalist Gable Home in the Scottish Highlands Is an Exemplar of Compromise
- This Tiny Stone Cabin in Italy Has a Surprisingly Flexible Interior
- Budget Breakdown: An L.A. Artist Gives His Home a Colorful Overhaul—and a New ADU—for $320K
Read More
By: Grace Bernard
Title: An Eye-Catching Aluminum Pavilion Tops This Renovated London Penthouse
Sourced From: www.dwell.com/article/covent-garden-apartment-carmody-groarke-historic-renovation-london-penthouse-1c5270f4
Published Date: Mon, 25 Aug 2025 18:04:11 GMT
Did you miss our previous article...
https://trendinginbusiness.business/real-estate/these-cultfavorite-photos-explore-the-teen-bedroom-before-social-media
.png)





