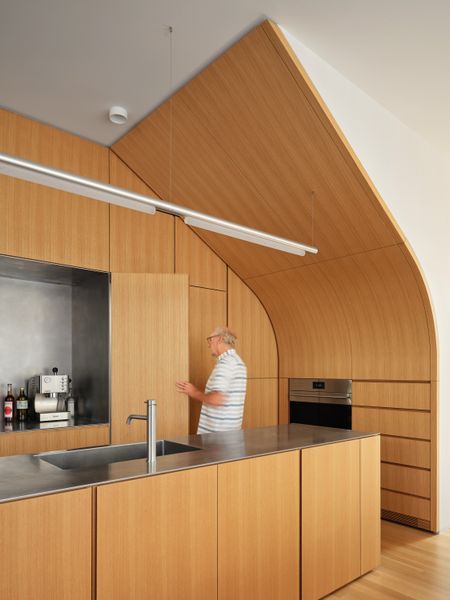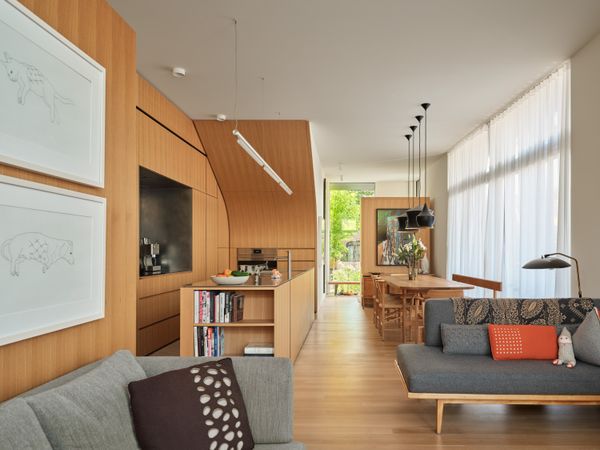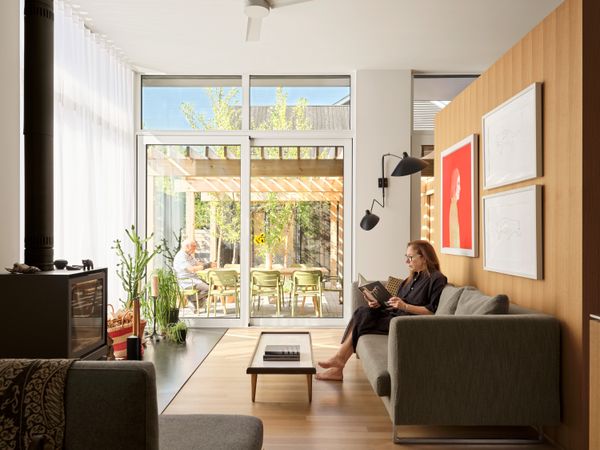The experimental condo project provides a proof of concept for how new multifamily houses can integrate into their neighborhoods.
All architecture is public. Whether or not a house is a gorgeous addition to a historic neighborhood or an awful eyesore, housing exists as part of interconnected, communal systems—urban infrastructure and the natural environment among them. Janna Levitt and Dean Goodman, cofounders and principals of LGA Architectural Partners, had that in mind when they designed one of their most recent projects. An unconventional condominium in Toronto’s Harbord Village neighborhood, it addresses housing as part of these larger systems that, for the most part, have restricted density, damaged the environment, and disconnected residents from the landscape.

Developed and designed by Janna Levitt and Dean Goodman of LGA Architectural Partners, Ulster House is an example of the kind of construction that could help meet Toronto’s housing needs.
Photo: doublespace photography
Located on a corner lot that was once zoned for single-family homes and is surrounded by mixed-density housing, LGA’s Ulster House includes four condos, one of which the couple live in. Unlike much of the postwar development in Toronto—which Levitt characterizes as "tall or sprawl"—Ulster House is what she calls "a proof of concept" for the way that design can create modest-size units that are harmonious in layered contexts. In Harbord Village, duplexes and fourplexes hearken back to the early 20th century, when an influx of immigrants transformed larger dwellings into multifamily units; the single-family homes constructed later speak to rezoning that took place decades ago, which restricted the area to single-family (or highly limited multifamily) buildings and helped to create the current housing pressures across the city.

The couple live on the ground floor of the main building and in the two-story laneway house located across a paved terrace. In the future, the laneway house can be turned into a separate apartment, to create a total of five condos.
Photo: doublespace photography

Tall ceilings and large windows and glass doors from Division 8 help fill the rooms with light. A red portrait by Shelley Adler and a pair of drawings by Jean-Paul Kelly hang above the sofa. The Serge Mouille 2 Arm rotating sconce mounted next to the sliding glass door is from Hollace Cluny.
Photo: doublespace photography
See the full story on Dwell.com: An Unconventional Toronto Development Offers a Template for "Gentle Density"
Related stories:
- Construction Diary: How Two Artists Turned a Cabin Outside Joshua Tree Into a Clear-Minded Retreat
- Phish Bassist Mike Gordon’s Home Studio Is Just as Psychedelic as You’d Expect
- They Turned a Traditional Kyoto Townhouse Into a Hub for Creatives
Read More
By: Anjulie Rao
Title: An Unconventional Toronto Development Offers a Template for "Gentle Density"
Sourced From: www.dwell.com/article/ulster-house-lga-architectural-partners-toronto-canada-8f73c7b3
Published Date: Tue, 08 Jul 2025 12:02:18 GMT
.png)





