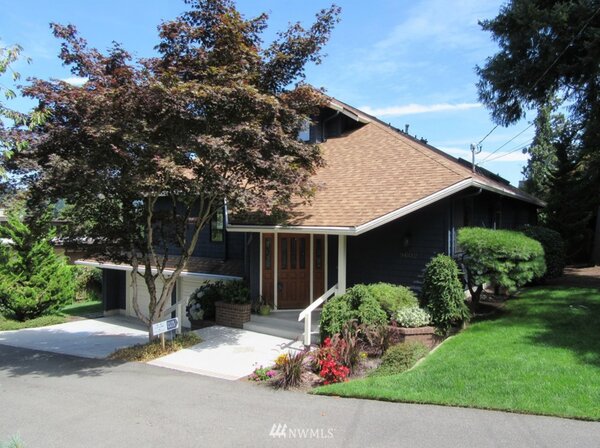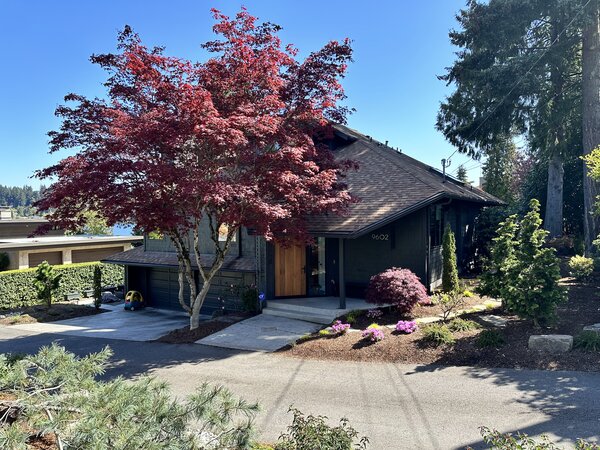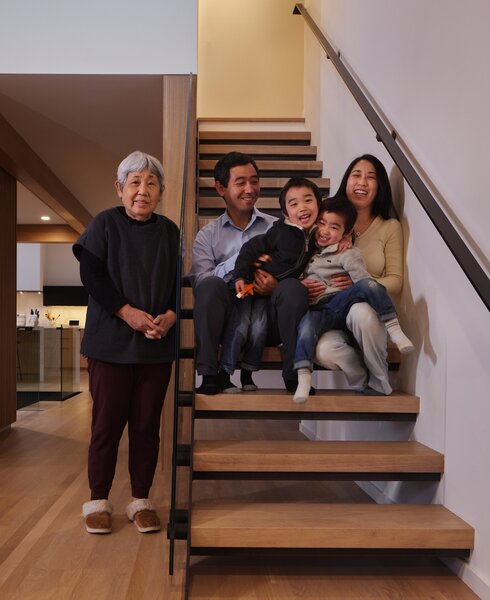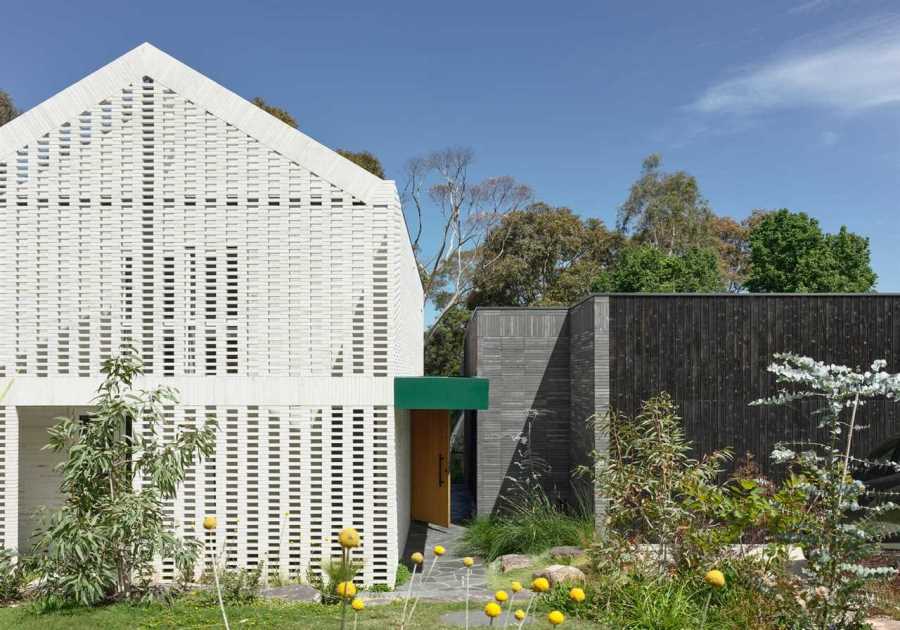A new opening at the center of the refinished Mercer Island home keeps everyone connected, from the basement to the loft.
There’s often a moment in the design process when the vision for a project becomes clear. For Daisy and Kenta Nakamura, who hired Seattle design-build firm Plum Projects to renovate the interiors of their 1990s-era home, that moment came during a discussion with the architects about creating a connection between its three levels. But there was a lot to work through.
"The house had the most insane layout," says architect Drew Daly, who, along with fellow Plum Project principal Tyler Cufley, had to completely rethink its dated interiors. "There wasn’t a 90-degree angle in the place. There were diagonal walls, weird door placements, and these long 25-foot hallways that oddly appeared a lot in the ’90s. It was an absolute disaster in terms of flow."
Before: Exterior

Seattle design-build firm Plum Projects turned a 5,000-square-foot home on Mercer Island, Washington, into a multigenerational household for the Nakamura family.
Photo courtesy of Plum Projects
After: Exterior

The home’s shell didn’t change structurally, but the clients painted the facade, landscaped, and put in a new front door to freshen up its curb appeal.
Photo courtesy of Plum Projects
In addition to a bizarre floor plan, the residence only had two bedrooms and a half-finished multipurpose space in the basement that felt cut off from the rest of the home—not an ideal place for Daisy and Kenta’s two young kids to play. And the arrangement didn’t provide space for Kenta’s mother, who was going to be living with them.
Even though the layout didn’t make sense as it was, the Mercer Island home had much to offer. "It reminded me a lot of the neighborhood I grew up in," Kenta says. "It’s on a private road, there’s very little traffic, and after school, the boys can just jump on their bikes and ride around all afternoon." And it was larger than the townhome they were living in before. In 2017, with one small son and another on the way, more square footage became a priority. In addition to rooms for the boys, the new home could give Kenta’s mother her own area to escape and relax at the end of the day. "We wanted a communal area where we could come together for meals," he says, "but for our respective generations to have their own private spaces."
Following that idea, the big "aha" moment came during a design meeting when the architects proposed creating an opening at the center of the floor plan where an open-tread stair in wood, glass, and steel could connect the first level to the basement. Another stair could lead to the loft level, which would be Kenta’s mother’s space. "That was the breakthrough moment," he recalls. "That was an epiphany."

Upstairs is Kenta’s mother’s area, a loft with a bedroom and bath.
Photo by Benjamin Benschneider
See the full story on Dwell.com: Before & After: A Big Stair Moment Steps Up a ’90s Residence for a Multigenerational Family
Related stories:
- A Triangle-Shaped Kitchen Range Is Just the Start of the Fun at This Belgian Home
- Before & After: A Family of Four Gives a Derelict Catskills Farmhouse a Whimsical Revamp
- A Designer Couple Bring a Touch of Californian Modernism to Their Dream Home in Minnesota
Read More
By: Rachel Gallaher
Title: Before & After: A Big Stair Moment Steps Up a ’90s Residence for a Multigenerational Family
Sourced From: www.dwell.com/article/nakamura-residence-plum-projects-japanese-design-48ff6d79
Published Date: Tue, 13 Jun 2023 19:42:12 GMT
Did you miss our previous article...
https://trendinginbusiness.business/real-estate/this-tiny-530k-finnish-flat-comes-complete-with-its-own-sauna
.png)





