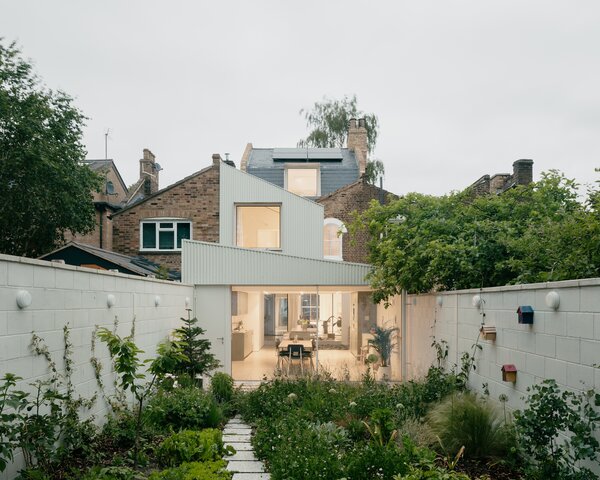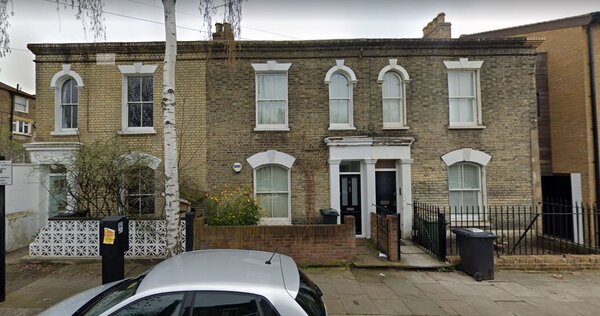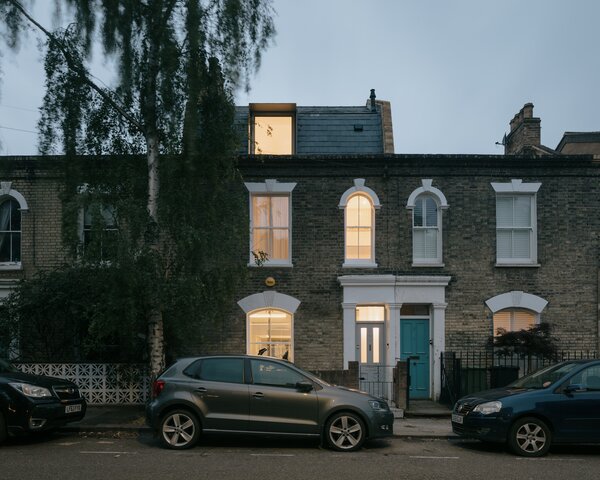Pashenko Works revives a dilapidated London residence with a green roof, a large atrium, and a garden studio for visiting grandparents.
Family living in dense urban areas can often be challenging—and many households opt to move to places where space is less expensive. A London-based couple with two young children were determined to stay in the city they loved, so they called on architect Mariia Pashenko to transform a vacant and deteriorating 19th-century terrace house into a bright family home.

The home is divided into different zones that are clearly represented in the built form. The ground floor is open, public and noisy; the first floor has private rooms for guests and children; and the new mansard roof extension is a quiet retreat that houses the principal suite.
Photo by Stijn Bollaert
Pashenko drew up a concept composed of five distinct parts: the original Victorian terrace, a glass bridge/atrium that connects the old and new, a contemporary rear extension, a patio garden, and a detached studio. In doing so, she doubled the size of the house from 115 square meters to 230 square meters (about 2,475 square feet).
"The project was conceived as a prototype for dense urban living, and the development has been thoughtfully maximized within local planning constraints," explains Pashenko. "It successfully responds to the challenge of making an experientially rich dwelling within the context of a congested cityscape."
Before: Front Exterior

The two-story, three-bedroom, mid-terrace house was built in the 1890s. It had been vacant for several years and was poorly insulated and suffering from damp. "When we first visited the house, there was a feeling of melancholy about its dilapidated state," recalls architect Mariia Pashenko. "At the same time, there was excitement about the amazing potential of the project and the future transformation."
Courtesy Pashenko Works
After: Front Exterior

Pashenko Works restored and preserved the historic facade while designing the new additions in a more contemporary style. "The front presents a characteristic period terrace, and forms a charming ensemble with the neighboring properties," says principal Mariia Pashenko.
Photo by Stijn Bollaert
See the full story on Dwell.com: Before & After: A Feral Terrace House Becomes a Magical Garden Home for $423K
Related stories:
- Drop-Dead Tile Sets the Tone in This Elegant Barcelona Renovation
- If Ever a Home Framed Views, It’s This Boxy Seaside Retreat in Greece
- A Central Courtyard Cools Off a Multigenerational Home in Singapore
Read More
By: Mandi Keighran
Title: Before & After: A Feral Terrace House Becomes a Magical Garden Home for $423K
Sourced From: www.dwell.com/article/before-and-after-white-patio-house-london-renovation-pashenko-works-5f6804b4
Published Date: Sat, 26 Nov 2022 13:31:36 GMT
Did you miss our previous article...
https://trendinginbusiness.business/real-estate/35-of-homeowners-have-less-than-1000-saved-for-repairs-heres-why-thats-a-problem
.png)





