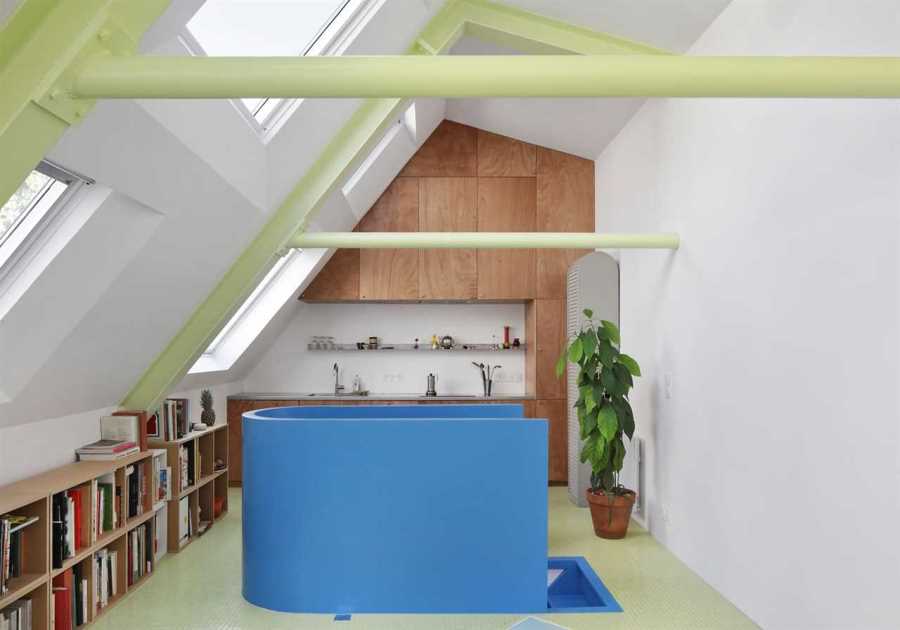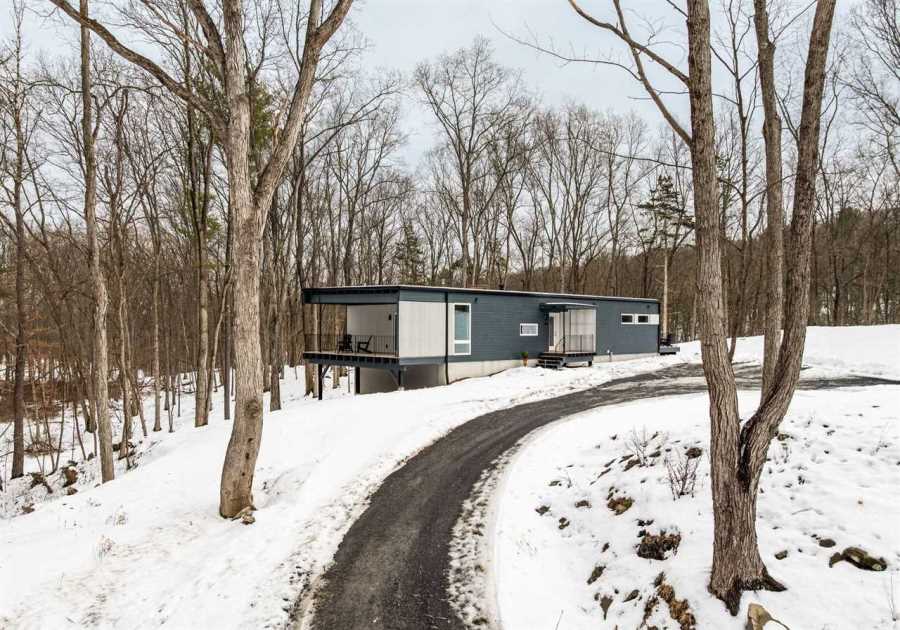35th Collective stitches up the plan of a Bay Area midcentury while sticking to its palette of wood, cork, and stone.
According to local lore, this 1951 home in Sausalito, California, was first built as a summer cabin for a San Francisco resident. The city is only 25 minutes away, but it feels worlds apart from the hillside retreat, which opens up to far-reaching views of the San Francisco Bay. A stream trickles on the edge of the property, seals bark from the water below, and deer traipse through the surrounding trees.
"I was really taken by the home’s magical setting, and the way it felt like it was coming out of the earth," says Julia Pellegrini, the founder and principal of the San Francisco studio 35th Collective. The architect and interior designer was contacted by the home’s current owners after they purchased the property in 2017. "We wanted to continue the heritage of the house," says Pellegrini. "It was built with a certain modern ethos in mind, so we wanted to update and expand on that."
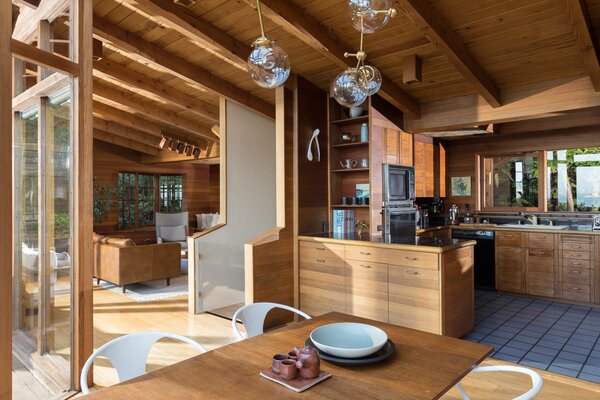
This 1951 home in Sausalito, California spans 2,500 square feet over three levels. "There’s a quintessential Northern California feeling to it," says the homeowner, which they endeavored to preserve through a recent remodel. The team kept the layout of the kitchen and living room, while integrating new appliances and lighting over the dining room table.
Peter Lyons Photography
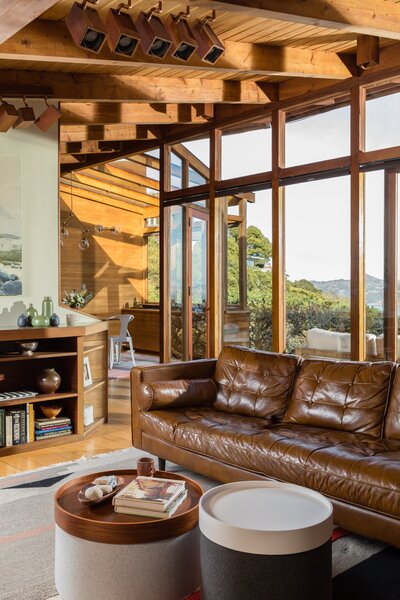
Handmade redwood windows line the back facade on the upper level. The striking ceiling is covered with Douglas fir.
Peter Lyons Photography
Both clients and architect were passionate about preserving the home’s best features, like the wall of windows and sweeping wood-clad ceilings in the living room, as well as its down-to-earth cabin appeal. To that end, they only mildly tweaked the main floor, with Pellegrini specifying the addition of a front entry and powder room. (The existing home had no bathroom on the main floor.)
The team carefully preserved the kitchen, cork ceiling, built-in wood cabinetry, and stone fireplace composed of rock gathered from the Feather River.
Before: Entry
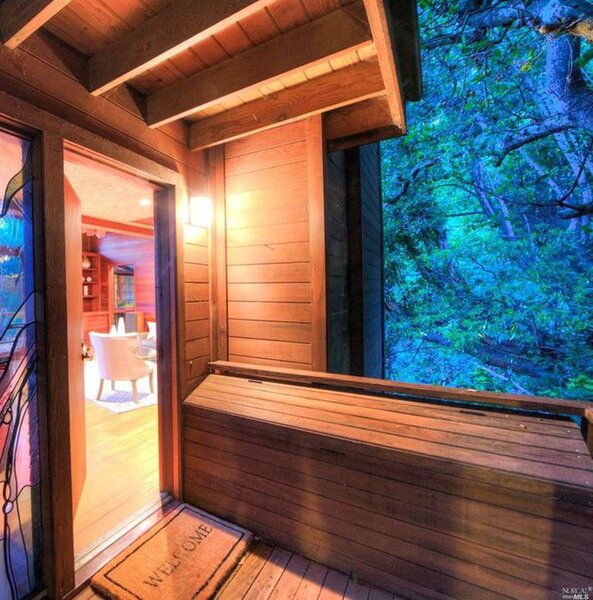
Before: The entry was ill defined, and the only storage was outside on the deck.
Courtesy of 35th Collective
See the full story on Dwell.com: Before & After: A Next-Level Revamp Elevates a Three-Story Hillside "Cabin"
Related stories:
- Vintage Decor and a DJ Lounge Make This Renovated San Francisco Home a Vibe
- A Snow-White Home in Rural Ontario Freshens Up the Farmhouse Look
- A Tiny Timber Cabin Touches Down on a Private Island in Norway
Read More
By: Melissa Dalton
Title: Before & After: A Next-Level Revamp Elevates a Three-Story Hillside "Cabin"
Sourced From: www.dwell.com/article/before-and-after-sausalito-retreat-35th-collective-midcentury-cabin-renovation-f111cafb
Published Date: Wed, 23 Nov 2022 03:57:26 GMT
Did you miss our previous article...
https://trendinginbusiness.business/real-estate/an-architect-couples-minimalist-dream-house-is-up-for-lease-in-la
.png)
