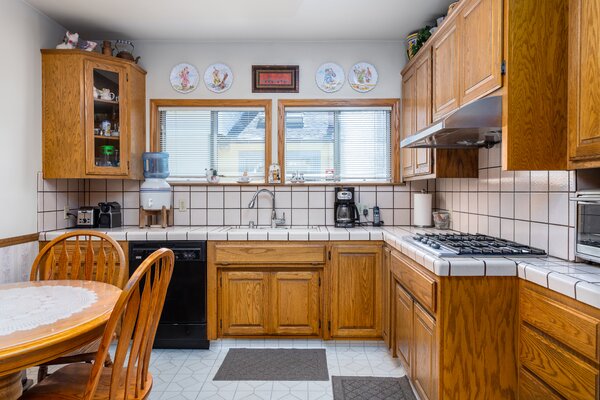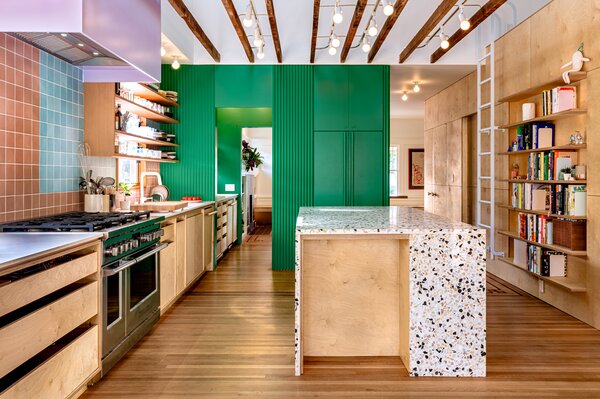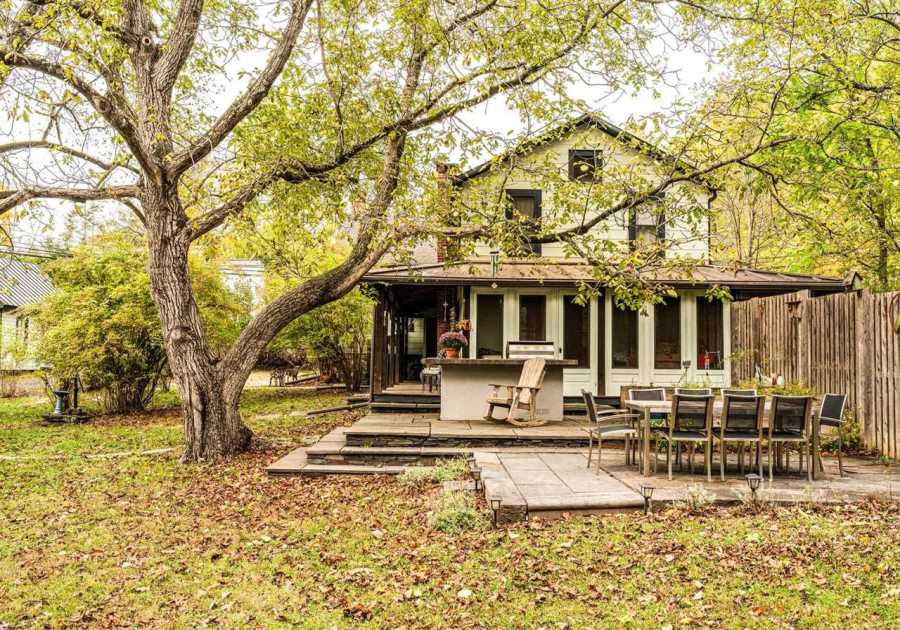"It’s so fun to work with people who are excited by being weird, but want to do it right," says architect Sky Lanigan.
Homeowners Rory and Ryan didn’t necessarily set out to incorporate a laundry list of hot home trends into their renovation. But you could chalk up a round of design-detail bingo in their perfectly playful Oakland bungalow. There’s the poppy Concrete Collaborative terrazzo island in the kitchen, the pegboard storage space in the entryway, the surprising Sandberg Elin wallpaper in the powder room. (Built-in cat cubby? Check. Strike-through shelving? You know it.)
All that being said: This thoroughly updated Craftsman home is anything but cookie cutter.
Architect Sky Lanigan took the fusty 1,360-square-foot stucco house with bland, closed-off rooms and turned it into something funky and fresh. He started by taking out as many walls as possible between the entryway, living room, dining room, and kitchen. "We wanted to connect all the public spaces and bring light in," he explains.
Before: Kitchen

Before: The kitchen had vintage cabinets and white tile.
Photo by Mike King
After: Kitchen and Living Room

The island is covered in custom Concrete Collaborative terrazzo, and the colored flecks nod to the wall tiles.
Photo by Barry Schultz Photography
To make the most of the budget, Lanigan encouraged Rory and Ryan (a passionate home cook and a software engineer, respectively) to leave the bedrooms, bathroom, and hallways untouched, focusing on the communal areas. Curvaceous millwork wraps the bedroom wing, hiding the private spaces behind closed doors while providing storage galore. "We mummified it in birch," says Lanigan. "It’s a big chunk that goes through the space, but it has a softness." The curving walls lead you in, creating a flow from front to back.

"I’ve done shelves in front of windows here and there throughout my life," says Lanigan, who was raised in a hippie commune in the ’70s, where plants were always hanging in the windows. "I grew up in a geodesic dome my parents built. That organic ’70s design is very much a touchstone for me." Beside nostalgia, this choice offers extra accessible shelving and screens a boring driveway view while still letting in light.
Photo by Barry Schultz Photography
See the full story on Dwell.com: Before & After: From Pegboards to Terrazzo, This Swervy Oakland Bungalow Has It All
Related stories:
- Before & After: They Gave Their Dilapidated Washington D.C. Home the Renovation of a Lifetime
- Before & After: Built-In Storage Unlocks the Potential of a Family’s Small Hong Kong Flat
- Before & After: This Suburban L.A. Home’s Most Attractive Quality? A Near Complete Lack of Character
Read More
By: Stacey McLachlan
Title: Before & After: From Pegboards to Terrazzo, This Swervy Oakland Bungalow Has It All
Sourced From: www.dwell.com/article/before-and-after-rockridge-bungalow-renovation-sky-lanigan-5c5c369b
Published Date: Mon, 25 Mar 2024 18:06:19 GMT
.png)





