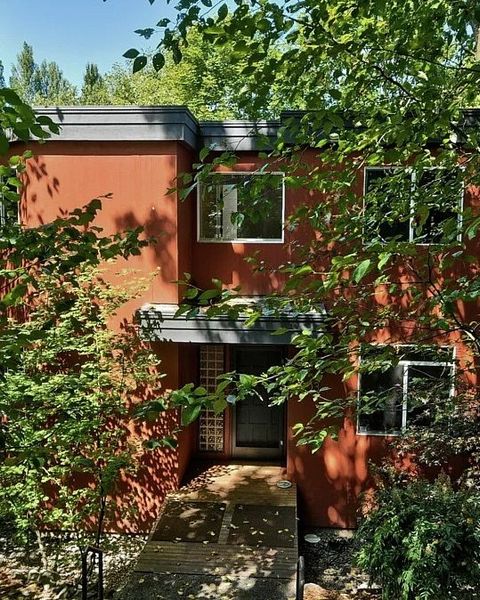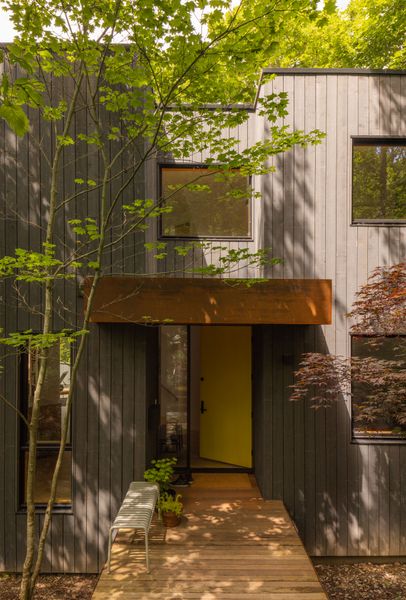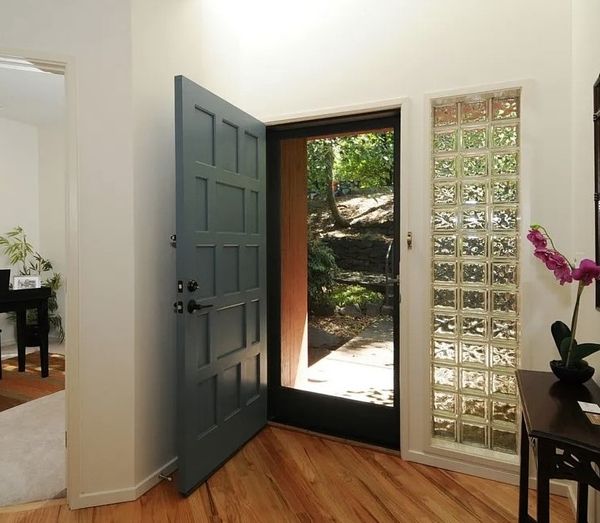A couple say goodbye to glass bricks as they tap SHED Architecture for an energy-efficient remodel with fresh insulation, ash millwork, and a whole new flow.
There’s drafty, and then there’s relocating the living room couch because no one can sit by the window in the fall and winter. That’s exactly what Eric and Kristin Courtemanche did in their 1990 home in Seattle’s Denny Blaine neighborhood, where they live with their three children. "We had to move away from all that glass because it was so cold," recalls Eric. The couple bought the house off-market in 2015 because they loved the neighborhood, but as the years passed they discovered many of its problems.
The windows were at the end of their life. There was water intrusion. "There was not just moss, but full-on vegetation growing out of the exterior siding," says Kristin. The deck was sagging, and the lower level was so damp that it could only be used for storage, which was a waste of space. Plus, this being a ’90s build, "There was a lot of glass brick," says Eric. "Signature nineties, but also, not doing anything to keep the envelope insulated."
Before: Front Exterior

Before: Eric and Kristin Courtemanche bought this 1990 house in Seattle in 2015. They worked with SHED Architecture & Design on a whole-house remodel that involved removing the cornice at the roof to simplify the exterior lines and remediating the roof assembly.
Courtesy of SHED Architecture & Design
After: Front Exterior

After adding layers of exterior insulation and new windows, the team replaced the rotting siding with open-gap cedar cladding and Cor-Ten steel accents.
Photo: Rafael Soldi
The couple, who call themselves "original fans" of Dwell—"We remember the ‘Fruit Bowl Manifesto,’" says Kristin—had seen the work of local firm SHED Architecture & Design, and reached out to them about a remodel and an energy efficiency tune-up. Their question throughout the process was, "‘How can we be green?’" says Eric. The answer involved a whole-house deep energy retrofit, says SHED project architect Robert Arlt.
"That was one of their goals from the very beginning," adds design principal Thomas Schaer. "A lot of people allow that to slip away as they identify their dream tile, or when the budget numbers come in, but they did not falter. They were very targeted in their approach to get the biggest bang for the buck."
Before: Entry

Before: SHED wanted to preserve the entry bridge and the curved walls inside, but they took out the glass blocks.
Courtesy of SHED Architecture & Design
See the full story on Dwell.com: Before & After: Here’s What It Took to Warm Up a Drafty ’90s Home in Seattle
Related stories:
- Wildfires Leveled Their Northern California Home Twice. They Still Wanted to Build Again
- The Natural Swimming Pool at This Australian Home Also Nurtures the Landscaping
- Rental Revamp: "Sexy Soho House" Was the Inspiration for This Broadway Star’s Showstopping Apartment
Read More
By: Melissa Dalton
Title: Before & After: Here’s What It Took to Warm Up a Drafty ’90s Home in Seattle
Sourced From: www.dwell.com/article/before-and-after-alder-house-renovation-shed-architecture-seattle-4df037ee
Published Date: Mon, 03 Nov 2025 17:51:26 GMT
.png)





