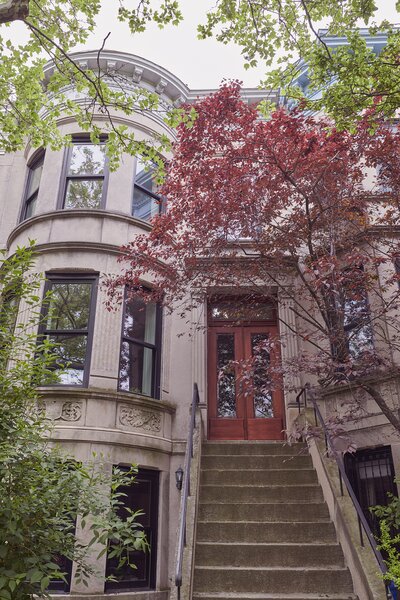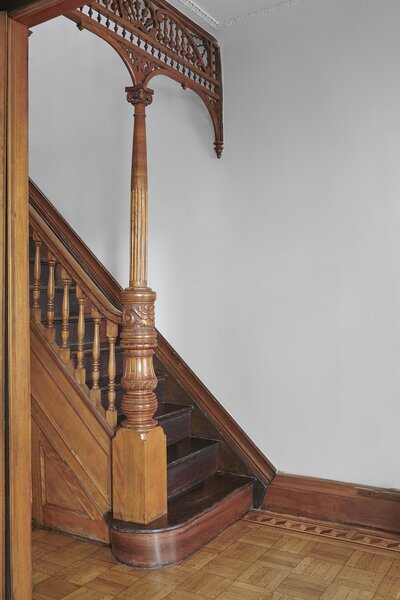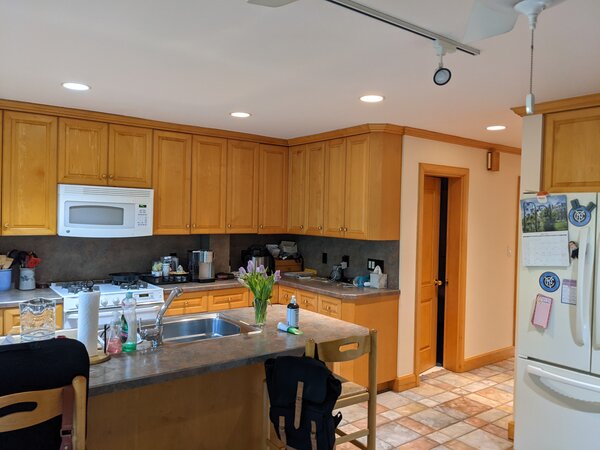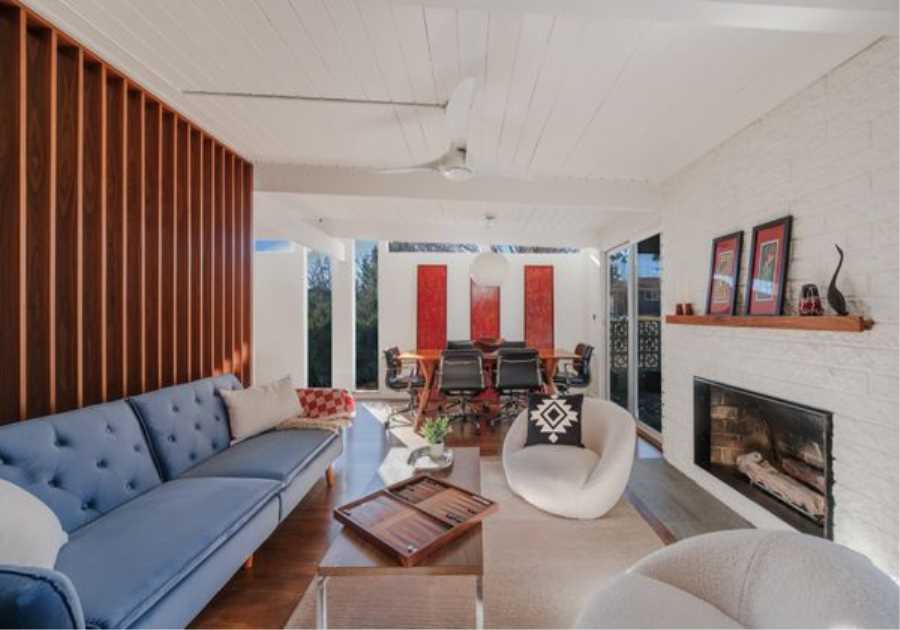A couple call on architect Sonya Lee to polish up the historic home’s flooring, fretwork, and built-ins while banishing its dated beige kitchen.
By 1919, William M. Calder had built so many houses in the neighborhoods near Prospect Park that the area was dubbed Calderville. A Brooklyn Daily Eagle article from that year numbered Calder’s homes at 700, and lauded the area’s "wide, clean streets lined with beautiful shade trees" as being "on top of Brooklyn." By the time of Calder’s death in 1945, his New York Times obituary put that number at 3,500 homes, which often lined entire city blocks in the neighborhoods of Park Slope, Windsor Terrace, Flatbush and Sheepshead Bay. By that point, notes the story, Calder was "credited as having done more during the last 30 years for the growth of his home borough than anyone else."
Calder’s father was a local builder named Alexander Calder, so he got into the family business at the age of 13 as a carpenter’s apprentice, and later became a builder, architect, Brooklyn building commissioner, and U.S. congressman. A 1922 New York Times article notes that he was known for the "Calder house," a two-family house "almost peculiar to Brooklyn and practically unknown to Manhattan," with two separate entries to the upstairs and downstairs flats, two separate porches, and a backyard with enough space for both families.

City records indicate this limestone townhouse in Windsor Terrace was built in 1901. Newspaper advertisements reveal it was constructed by prolific builder and architect William M. Calder, who shaped many of the neighborhoods around Prospect Park. The newest owners, Serena and Andrew, bought it in 2021, and remodeled it with architect Sonya Lee.
Hanna Grankvist
In 1909, Calder ran an advertisement for a block of two-family homes in the Windsor Terrace neighborhood, just steps from Prospect Park. Their exteriors feature full-height bay windows (either rounded or with squared corners), limestone facades carved with decorative panels of swirling botanical patterns, and additional flourishes and dentil molding at the cornices.

During the remodel, Serena and Andrew wanted to preserve and restore much of the surviving historic detail, like the inlaid wood floors and carved fretwork in the foyer.
Hanna Grankvist
Over a century later, that historic detail is what drew Serena and Andrew, a couple relocating with their family from a two-bedroom apartment in Carroll Gardens, to purchase a home on the block in 2021. "I love the old home thing," says Serena, who spent her early years in a historic home in Washington Heights. "They’re something I feel a nostalgic appreciation for." Andrew came to the idea differently.
"I’m from New York City and grew up in a 30-story apartment building and had never lived in a house in my entire life," says Andrew. "On one hand, I didn’t know what I was getting into with getting a house and taking on a renovation, but on the other, it just seemed like this very beautiful lifestyle: having a house with a backyard in this quiet pocket of Brooklyn."
At some point, the couple’s Calder home had been converted to a single-family residence that spans its three floors and 2,780 square feet. It had an abundance of original features inside and out—like the intricate fretwork above the stairs in the foyer, built-in leaded-glass cabinets, and heavy five-panel wood doors with brass hardware. "They feel substantive in your hand," says Andrew of the latter.
But with those elements, came a ’90s-era renovation that made the kitchen and baths feel bland and out of touch with Calder’s vision. Serena and Andrew reached out to architect Sonya Lee to address those problem areas.
Before: Kitchen

Before: The kitchen had been remodeled in the ’90s and the finishes, like the faux-stone tile floors, didn’t align with the couple’s style.
Photo: Sonya Lee Architect llc
See the full story on Dwell.com: Before & After: Their Brooklyn Limestone Was Trapped in the ’90s, so They Set It Free
Related stories:
- With Floor Tiles as Good as the Ones in This Historic Barcelona Apartment, Everything Goes
- Before & After: A Big Stair Moment Steps Up a ’90s Residence for a Multigenerational Family
- A Triangle-Shaped Kitchen Range Is Just the Start of the Fun at This Belgian Home
Read More
By: Melissa Dalton
Title: Before & After: Their Brooklyn Limestone Was Trapped in the ’90s, so They Set It Free
Sourced From: www.dwell.com/article/before-and-after-sherman-brownstone-renovation-sonya-lee-architect-brooklyn-497dac38
Published Date: Tue, 18 Jul 2023 03:25:53 GMT
Did you miss our previous article...
https://trendinginbusiness.business/real-estate/live-in-barefoot-luxury-this-summer-with-our-new-favorite-rugs-from-armadillo
.png)





