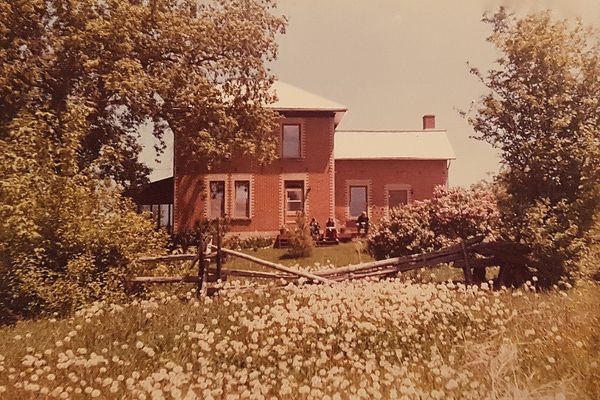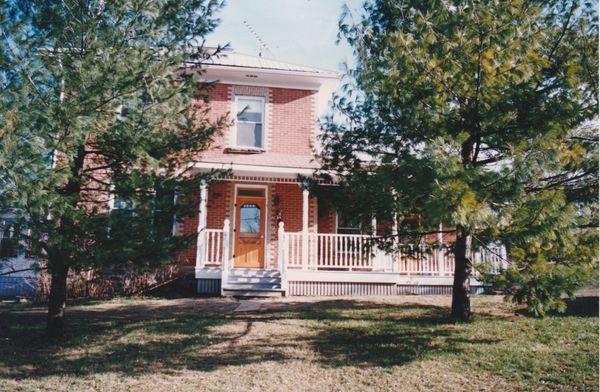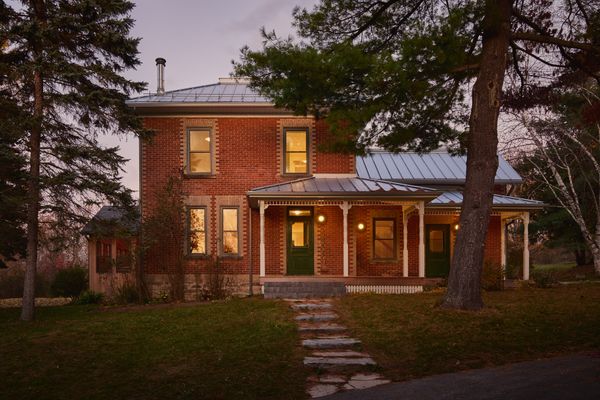After locating the blueprints in a drawer, two siblings learn that their Ontario home was updated by a famed British architect who went on to design London’s brutalist Barbican Centre.
Having grown up in this historic Ontario farmhouse, the owners, two siblings, have long known about the local lore attached to it. For starters, the house had been previously owned by Rear Admiral Horatio Nelson Lay and his wife, Beth. "We had a family dog that was named after the admiral," says the older sibling. "There was sort of a mythology around the house for our parents."
Lay, a decorated veteran of WWII, was given an Order of the British Empire award for his service as the commanding officer of the HMS Nabob when it was damaged by a German submarine, and he helped to evacuate Dunkirk troops. According to his autobiography, Memoirs of a Mariner, he liked to keep busy with handicrafts and hobbies, and was known to pass the time on his ships by hooking rugs or building furniture.
In 1989, the siblings’ parents bought the house from Lay’s widow, who was very active in the local community. "Our parents cared so much about the property," says the younger sibling, noting that their mother could often be found outside tending her garden beds. "Being on the river, it’s just a really idyllic and special place."
Before (1976): Front Facade

Before: The original brick farmhouse outside Perth, Ontario, is estimated to have been built around 1899 on the site of an old mill.
Courtesy of the Viet family
Before (1991): Front Facade

Before: By the 1990s, the home had acquired a front porch and two rear additions.
Courtesy of LAMAS Architecture
After: Front Facade

A 2024 remodel of the home by LAMAS Architecture kept the exterior of the historic farmhouse much the same.
Photo: Kevin Belanger
See the full story on Dwell.com: Before & After: They Found the Plans for Their Family Farmhouse—and Made a Surprising Discovery
Related stories:
- A Late-in-Life Home Designer Just Created a Bachelor’s Paradise—in Utah
- This Couple’s L.A. Starter Home? A 1,200-Square-Foot ADU in Their Parents’ Backyard
- Before & After: A Sneaker Designer Kicks Up the ’70s Vibes in His Toronto Row House
Read More
By: Melissa Dalton
Title: Before & After: They Found the Plans for Their Family Farmhouse—and Made a Surprising Discovery
Sourced From: www.dwell.com/article/before-and-after-fallbrook-farmhouse-renovation-lamas-architecture-ontario-3d6daca6
Published Date: Mon, 21 Jul 2025 17:43:32 GMT
Did you miss our previous article...
https://trendinginbusiness.business/real-estate/for-17m-you-can-scoop-up-a-socal-eichler-in-tiptop-shape
.png)





