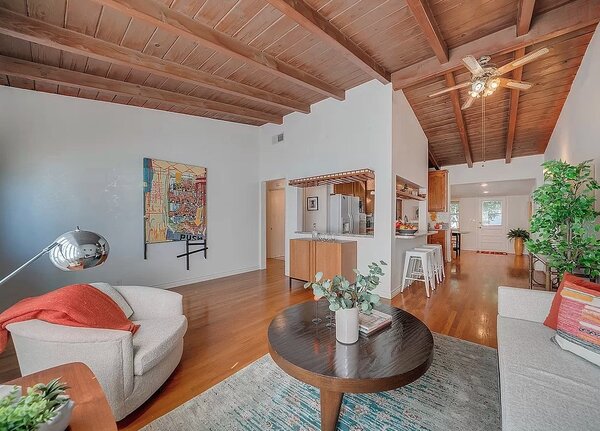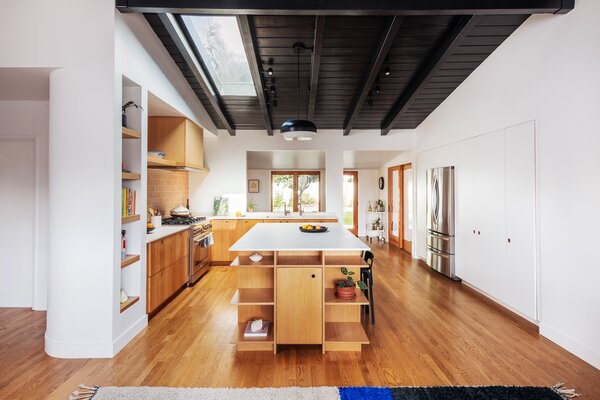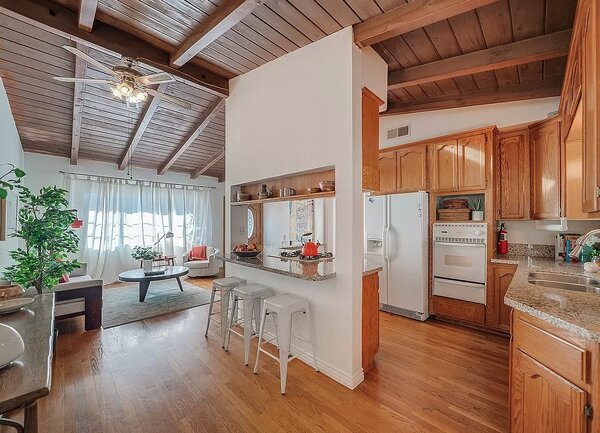"It was too boxed in. It was what some people call a one-butt kitchen."
Caroline Hwang and Joel Speasmaker knew the moment they stepped inside their new Pasadena home that the existing kitchen was not going to cut it. "It was too boxed in," recalls Caroline. "It was what some people call a one-butt kitchen." Meaning: no counter space and just enough room for one person to maneuver at a time. The room was also plopped in the middle of the plan between the living and dining areas, with peekaboo windows on three walls that did little to connect the spaces.
Both Caroline and Joel like to cook—for their family of three, or friends and family—and in Caroline’s case, it’s a longtime passion. Joel, a graphic designer, is currently into making pasta, while Caroline, a food and beverage stylist who started as a line and prep cook in NYC kitchens, is "always in the kitchen doing something," she says. "Food and cooking are very important to me."
Before: Kitchen

Before: Caroline Hwang and Joel Speasmaker bought their Pasadena home in 2021. The existing kitchen was small, dark, and "boxed in" from the rest of the plan. "It just felt very sad," says Caroline.
Courtesy of beda
In 2021, shortly after moving in, the couple called their friend, architectural designer Brad Engelsman, who founded the New York firm Beda. They wanted to make the kitchen more of a centerpiece in their new home, so Engelsman flew out to survey the space in person, take measurements, and discuss their ideas.
They decided to enlarge the kitchen and improve its functionality while keeping the sink in situ to save on expensive plumbing relocation costs. "How do you design a kitchen that’s also a workshop?" says Engelsman. "That’s how we started, figuring out how to bridge the dining and living room with a kitchen workspace that unites all three."
After: Kitchen

Architectural designer Brad Engelsman gave the kitchen an L-shaped layout with a large island workspace at the center. He also pushed the tall storage into the garage, to create a wide circulation corridor to access the dining room and backyard.
Brian Guido
The challenge involved working within the home’s existing footprint, as zoning rules did not permit additions. In the kitchen, Engelsman painted the ceiling and enlarged the interior wall opening to connect the space with the dining room while maintaining structural support.
Before: Kitchen

Before: The previous kitchen lacked a good run of counter room, since the sink and stovetop were set in the middle of each workspace.
Courtesy of beda
See the full story on Dwell.com: Before & After: They Gave Their Tiny Kitchen a Donald Judd–Inspired Upgrade
Related stories:
- Before & After: Their 1890 Farmhouse Hides a World of Color Behind Its Gray Facade
- Before & After: He Gave His Hollywood Hills Midcentury an All-Electric Upgrade
- Before & After: They Gave Their Fussy Hill Country Cabin a "Subtractive" Makeover
Read More
By: Melissa Dalton
Title: Before & After: They Gave Their Tiny Kitchen a Donald Judd–Inspired Upgrade
Sourced From: www.dwell.com/article/before-and-after-house-3461-renovation-beda-pasadena-d34c0d23
Published Date: Wed, 29 May 2024 17:39:29 GMT
Did you miss our previous article...
https://trendinginbusiness.business/real-estate/10-simple-tips-to-master-circle-prospecting-scripts
.png)





