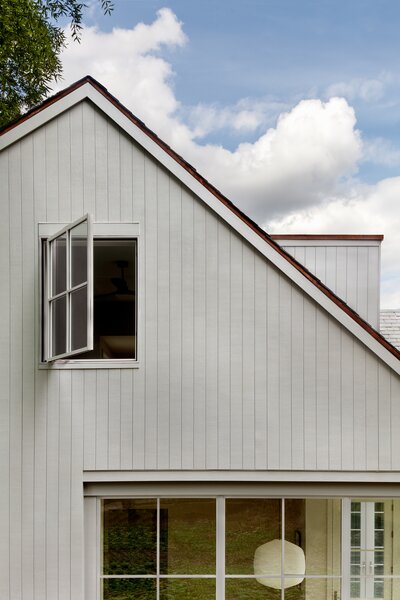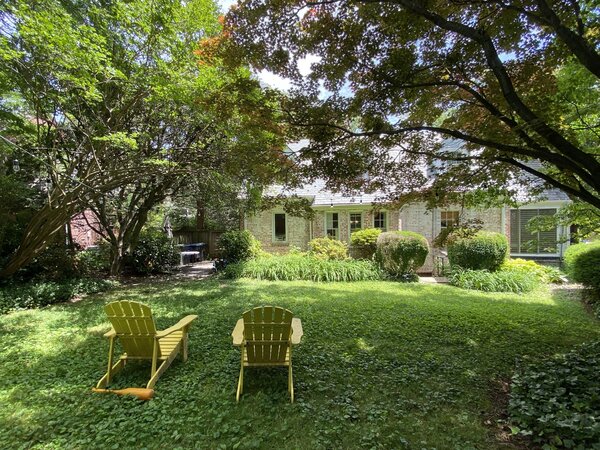In leafy northwest Washington, D.C., a two-story addition expands a 1936 home without overwhelming it.

When Simone Garreau and John Solit set out to expand their two-bedroom, circa-1936 Cape Cod–style home in northwest Washington, D.C., they didn’t want to overwhelm its modest character and scale.
"It’s this really cute, sweet, unpretentious, historic cottage," Simone says—and they they especially loved the home’s tree house–like second story, with its steeply pitched roof and exposed, vaulted ceiling.
After: Backyard Annex
Simone Garreau and John Solit added a contemporary annex that harmonizes with their 1936 Cape Cod–style house.
Photo: Jennifer Hughes
The couple had watched other houses in their neighborhood expand from charmers into behemoths, losing not only their architectural essence but also their rhythm of distinct, interconnected spaces in favor of open floor plans.
"A lot of architects told us, ‘This is what you do: You just take off the back of the house and you build onto it,’" Simone recalls. It would take a subtle balancing act to expand the home without going too large—or effacing its traditional details.
After: Backyard Annex

An upstairs window in the new primary bedroom brings in natural light and ventilation.
Photo: Jennifer Hughes
From the start, the busy professional couple knew that they needed a dedicated home office. They also sought to build a separate bathroom for their six-year-old son, Louis. While the existing home’s central dining room was ideal for entertaining, cooking from its tiny galley kitchen was not—and although they loved the atmosphere of the old Cape Cod, the interiors lacked natural light.
The couple reached out to architects Cooper Jones and Daniel Watson de Roux of Studio Bower, who agreed that the 1,985-square-foot house needed to expand the right way.
"The question became: ‘How do we respect the style of this Cape Cod, knowing the homeowners are modernists at heart?’" says Watson de Roux. "The breakthrough came when Cooper said, ‘Let’s make a modern cousin to the original house that continues the steep pitched roofline—on the second story, there’ll be that same ‘tree house’ experience they love in the current house.’"
"They fell in love with it," continues Watson de Roux. "They said, ‘It’s like the house had a child—but it’s a modern child.’"
Before: Backyard

The Cape Cod–style home’s ample backyard provided room for expansion without losing the leafy ambiance.
Photo: Jennifer Hughes
See the full story on Dwell.com: Before & After: They Loved Their Cozy Cottage, So They a Built an Annex to Match
Related stories:
- This Walden Pond–Inspired Writer’s Studio Holds a Trove of More Than 1,700 Poetry Books
- In Spain, an Edgy Renovation Uses Off-the-Shelf Materials in Surprising Ways
- Budget Breakdown: Their Maine Property Only Had One Bathroom, So They Built a Guesthouse for $208K
Read More
By: Brian Libby
Title: Before & After: They Loved Their Cozy Cottage, So They a Built an Annex to Match
Sourced From: www.dwell.com/article/before-and-after-solit-garreau-residence-studio-bower-cape-cod-addition-29ebc194
Published Date: Wed, 08 Nov 2023 17:43:26 GMT
Did you miss our previous article...
https://trendinginbusiness.business/real-estate/a-palos-verdes-retreat-with-180degree-coastal-views-lists-for-the-first-time-at-35m
.png)





