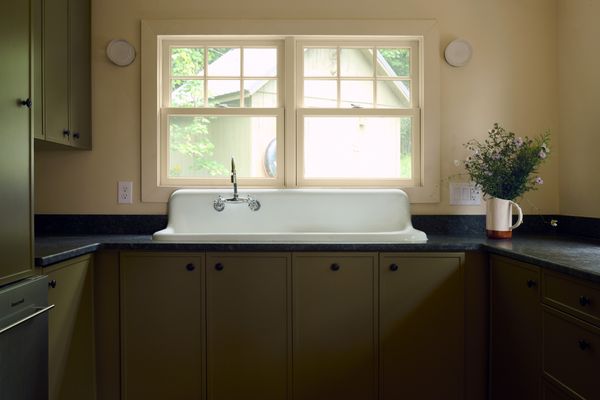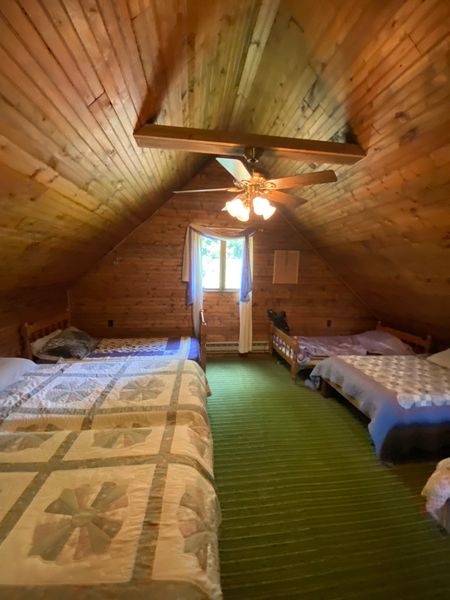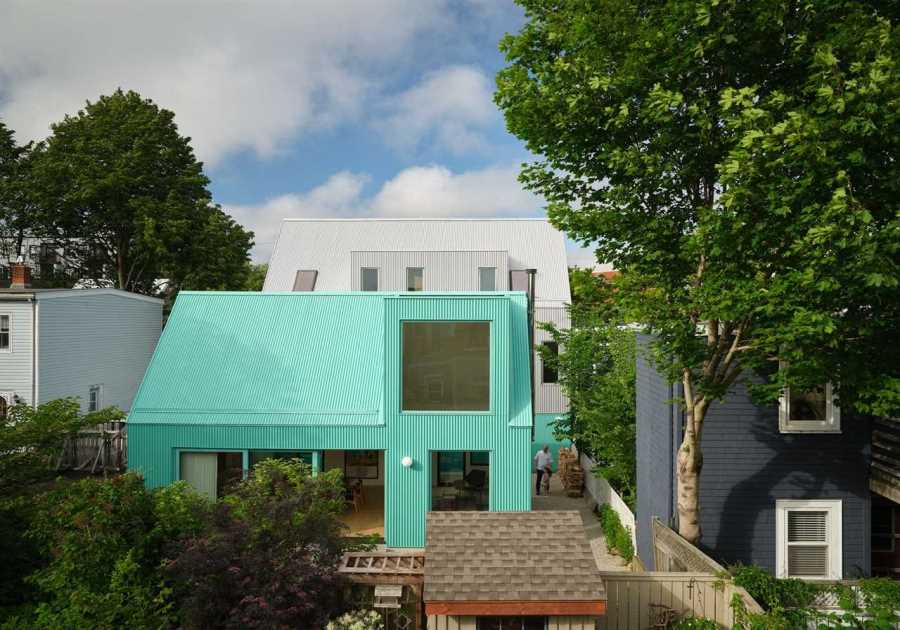"We take houses built in the ’70s, ’80s, or ’90s, and we make them look like the 1870s or 1880s or 1890s," explains Jack Alessio Pretto of Retroject Projects.

When searching for their next renovation project in the Western Catskills region of upstate New York, Spencer Bergen and Jack Alessio Pretto had two criteria: acreage and a mountain view. They found both in a property with a 1980 hunting cabin, whose interiors still sported taxidermy trophies from the previous owners. With a reverence for historical detailing and a curatorial eye for vintage furnishings, Spencer and Alessio aimed to breathe new life into the dated space by looking to the distant past.
"Our design philosophy is that we take houses built in the ’70s, ’80s, or ’90s, and we make them look like the 1870s or 1880s or 1890s," explains Alessio, an art director for fashion brand Khaite. "We try to instill history into spaces."
Having previously transformed another dated cottage in the area, the couple knew that their Scandinavian-inspired approach was well received. For this second project, they wanted to create a fresh take on traditional Swedish cottage vernacular, with a little more personality than the first.
Before: Kitchen
After: Kitchen

A vintage apron front sink now anchors the kitchen, which has new sage-hued cabinetry, drawer pulls by Linnea, and honed granite countertops.
Jack Alessio Pretto and Spencer Bergen
"We didn’t want to change the bones too much," however, the renovation "wasn’t just cosmetic," says Spencer, a project manager for rural land development company Huts. He explains that the two-story, gable-roofed home "needed some new foundation supports for its deck and a whole new window package. Originally, there was a fireplace in the center of the home that had extensive brickwork, and the weight of it was bowing all the joists."
The front door led visitors directly into the kitchen, creating a lot of dead space in front of the main staircase. The knotty pine shiplap cladding most walls and ceilings had not aged well, the rooms tended to be quite dark, and a large second-story landing was set up as a six-bed crash pad.
Before: Upstairs Landing

See the full story on Dwell.com: Before & After: They Updated a 1980 Catskills Cabin—by Making It Look Like the 1880s
Related stories:
- The Kids Moved Out, So They Turned Their Bedrooms Into a Greenroom
- At First, Their Home’s Plan Didn’t Fit Into the Forest—So They Wove It Between the Trees
- This São Paulo Home Saw a Renovation—But Kept the ’70s Vibes
Read More
By: Elizabeth Fazzare
Title: Before & After: They Updated a 1980 Catskills Cabin—by Making It Look Like the 1880s
Sourced From: www.dwell.com/article/before-and-after-sallys-alley-catskills-cabin-renovation-retroject-projects-d5b14691
Published Date: Tue, 01 Jul 2025 18:10:40 GMT
Did you miss our previous article...
https://trendinginbusiness.business/real-estate/31-real-estate-social-media-post-ideas-to-engage-your-audience
.png)





