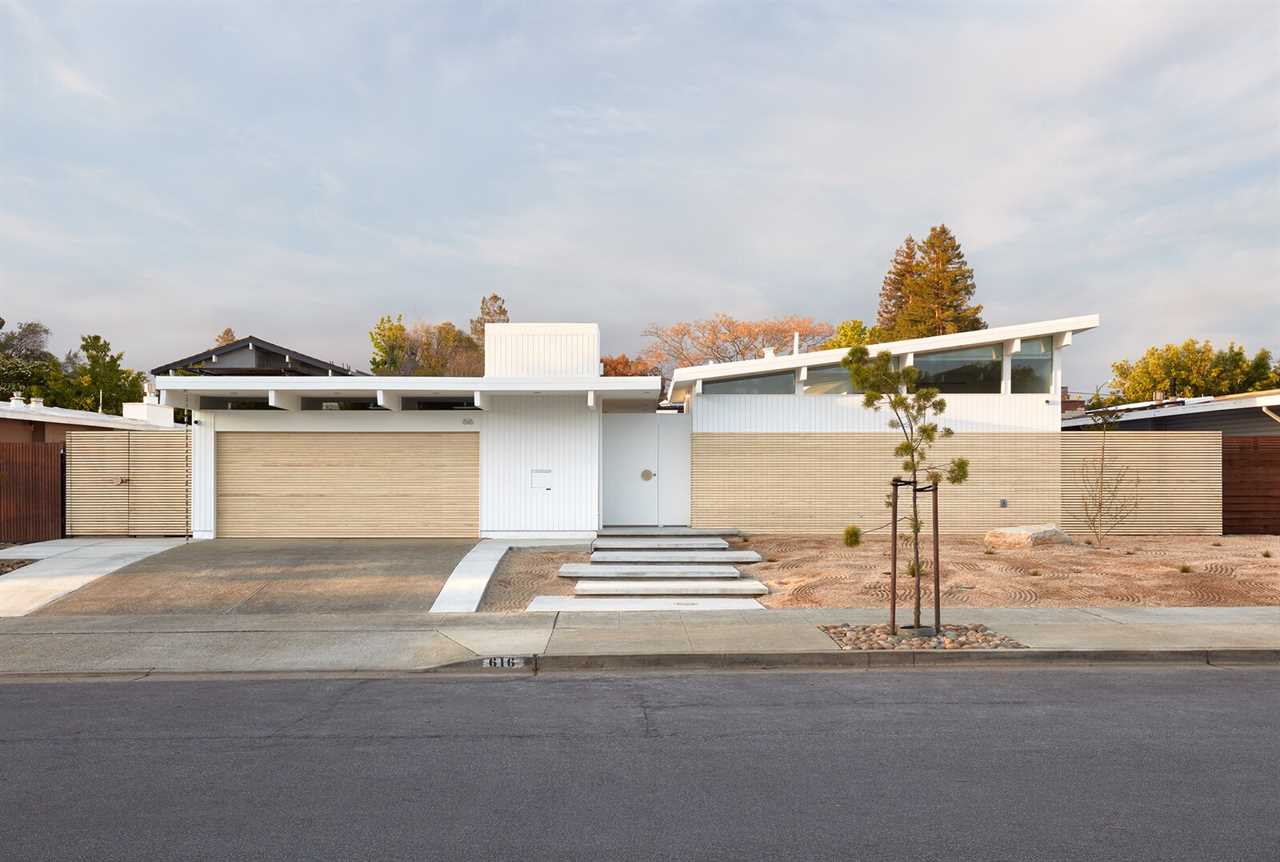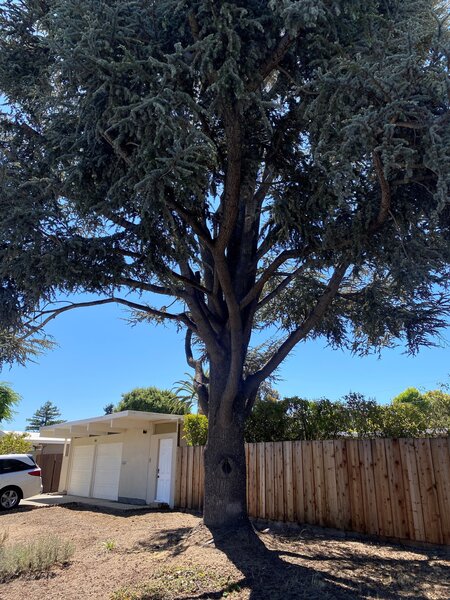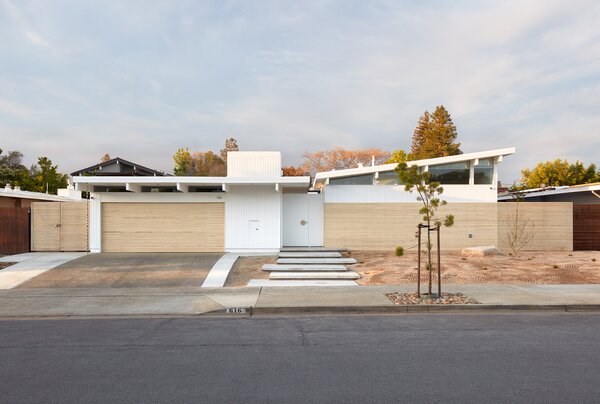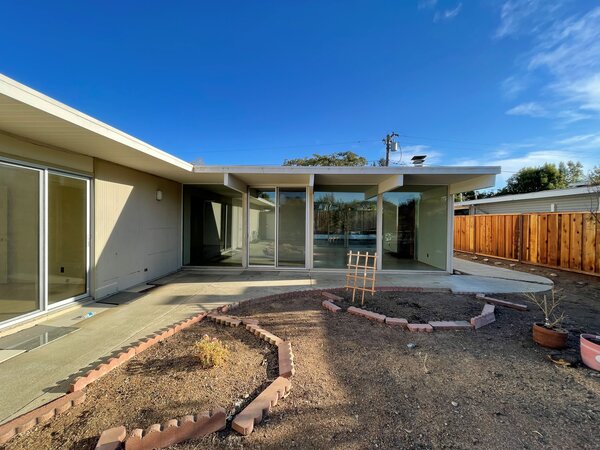In Sunnyvale, Blaine Architects expands a run-of-the-mill midcentury with a serene courtyard and a subtle yet stylish studio.

Megan Blaine is no stranger to Eichlers. The architect and cofounder of Blaine Architects has remodeled many Bay Area homes built by the midcentury developer—and she even lives in one herself. So when new clients reached out about this 1959 Eichler in Sunnyvale, she looked beyond its run-of-the-mill design, and started imagining something extraordinary.
The home is one of 275 homes built at the same time—mostly courtyard and atrium models with four bedrooms, two bathrooms, and little variation between them. "There was nothing in particular that really stood out with this home," says Blaine. "In Eichler neighborhoods, every third or fourth house is exactly the same, so this was just one of those."
Before: Front Facade

Before: The four-bedroom, two-bathroom 1959 Eichler had an L-shaped plan and a tall fence.
Courtesy of Blaine Architects
The clients had moved to the Bay Area from Southern California, and they discovered Eichlers by chance via their first rental. They loved the natural light, the glass, and the simplicity—so they made the leap and purchased one in 2020. "It wasn’t too dramatic or fancy with its grid of beams and posts," says the owner. "It was almost like a real-life Lego house." They reached out to Blaine for a kitchen remodel, as they often cook and needed more prep space and storage. From there, the scope gradually grew.
"Over the next couple weeks, they thought, ‘let’s add a Zen pavilion to our front courtyard,’" says Blaine. "They wanted this meditation pavilion to feel like an Eichler and look like an Eichler, and be a place that's isolated from traffic and the urban environment."
The plan further blossomed to include a 545-square-foot addition with an independent studio that fronts the street and connects to the original home via a wide corridor with a reading nook. With the new floor plan in place, Blaine explored different rooflines for the studio. "The client wanted something that was recognizable and distinct," says Blaine. "The design challenge there is, how do you do that when every third or fourth house is exactly the same?"
After: Front Facade

Blaine Architects capped the home’s new addition with a shed roof that echoes the slope of traditional Eichlers, but slants in the opposite direction. The wood screen is made from Accoya.
Photo: Mariko Reed
They ultimately opted to cap the studio with a shed roof that slopes in the opposite direction of a typical Eichler roofline. "Then we contextualized that design and made it fit into the neighborhood by focusing on and maintaining the original Eichler detailing," says Blaine, referencing the angle of the roof’s slope and the studio’s generous eaves, clerestory glass, and vertical siding.
The addition created a new open-air atrium at the center of the home—another nod to traditional Eichlers—enclosed by three original glass doors and two new ones.
Before: Courtyard

Before: The owners sought to revitalize the barren courtyard at the center of the L-shaped plan.
Courtesy of Blaine Architects
See the full story on Dwell.com: Before & After: With a Crisp Addition, a Cookie-Cutter Eichler Breaks Out of Its Shell
Related stories:
- This Incredible Renovation of a 1970s California Home Is a Terrazzo Lover’s Dream
- ’80s-Inspired Neon Tile Gives a Madrid Apartment a Major Glow Up
- The Site Was Long and Narrow, so They Cut the Home in Half
Read More
By: Melissa Dalton
Title: Before & After: With a Crisp Addition, a Cookie-Cutter Eichler Breaks Out of Its Shell
Sourced From: www.dwell.com/article/before-and-after-templeton-eichler-renovation-blaine-architects-sunnyvale-3e71fbdb
Published Date: Thu, 28 Sep 2023 03:26:48 GMT
.png)





