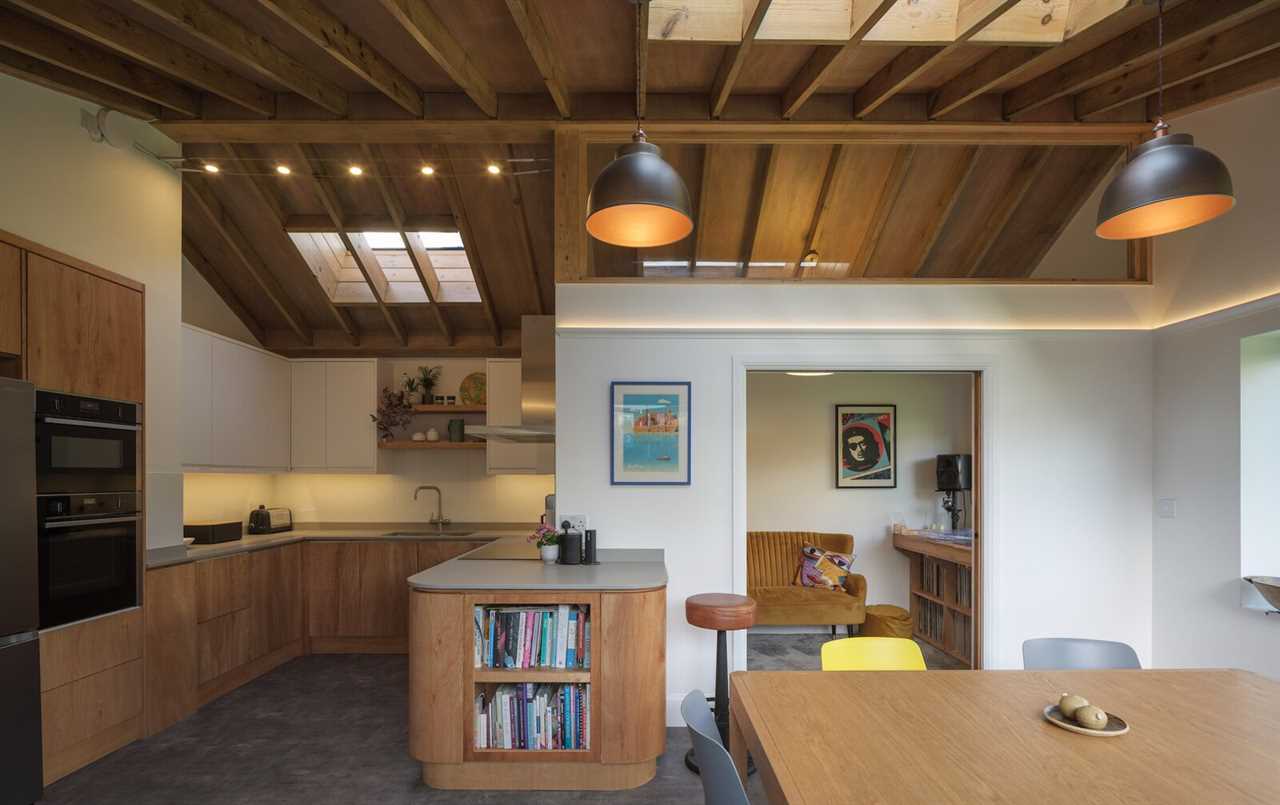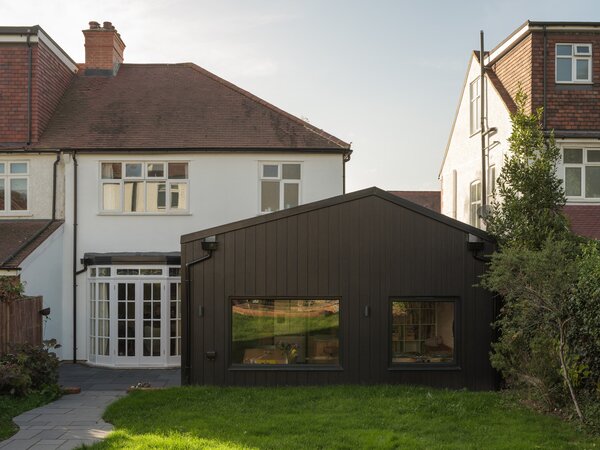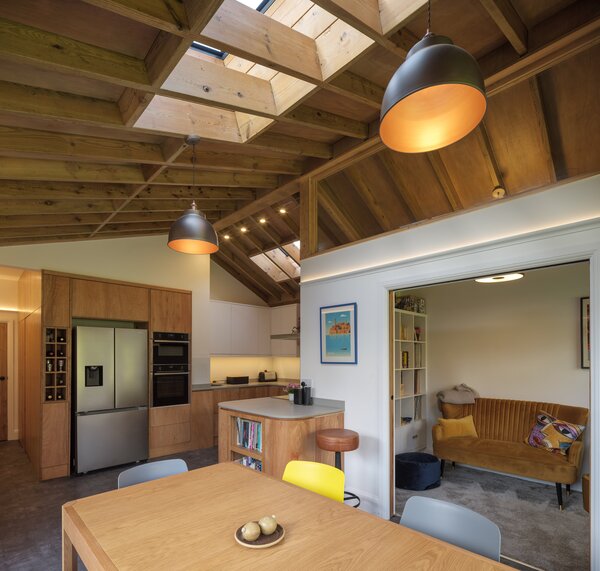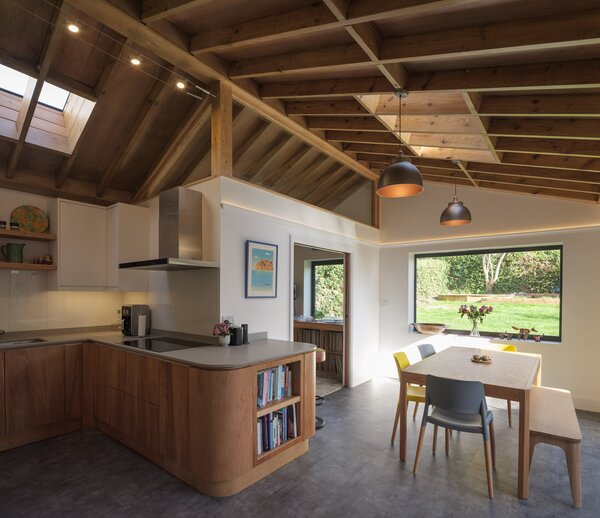Simon Knight Architects designed an add-on for a family home with budget-friendly ideas like plywood cabinets, Ikea shelving, and a vaulted ceiling with exposed beams.

After a decade of living in their 1930s home in North London, Fran and Dave decided it was time to expand the space to better meet the needs of themselves and their three young boys. So the couple engaged Simon Knight Architects to create an extension with an open-plan kitchen and dining area, and, for Dave, a DJ booth and a separate room for his private psychotherapy practice.

"Fran and Dave were interested in a contemporary space with lots of light and volume," says architect Simon Knight of the overall brief. To achieve this on a modest budget, Knight designed the extension with a vaulted timber roof. "Rather than being a single-story box, the extension becomes something a bit more special and spacious," continues Knight.

To make room for the renovation, Knight knocked down a garage along the side of the house that had really only been used for some storage. This allowed him to extend the plan to the edge of the site and maximize space.
The home now features two entry points: a door to the therapy room, and the front door, which leads to a refurbished hallway that opens into the home’s existing dining room and formal living room. Since these areas were already generously sized and provided separation for the family, Fran and Dave were happy to leave them be. There is also an internal door to the therapy room to the left of the hallway that allows Dave easy access between his home and workspace.

See the full story on Dwell.com: Between a DJ Booth and a Therapy Room, This Home Extension in North London Has It All
Related stories:
- This Garden Studio Wrapped in Charred Timber Shingles Acts Like a Giant Bug Hotel
- An Architect Perches His Brick-Forward Family Home High on a Catalonian Cliffside
- Pistachio Cabinets, Chunky Terrazzo, and Red Marble Amp Up a 1960s Apartment
Read More
By: Mandi Keighran
Title: Between a DJ Booth and a Therapy Room, This Home Extension in North London Has It All
Sourced From: www.dwell.com/article/simon-knight-architects-cypress-gardens-budget-renovation-82c8ce61-32d43b23
Published Date: Mon, 16 Jan 2023 18:06:44 GMT
.png)





