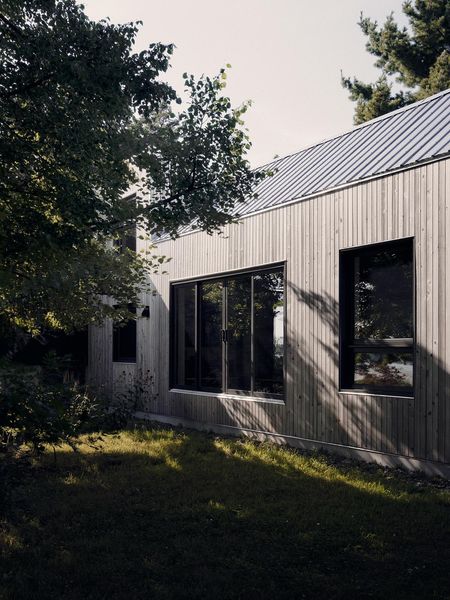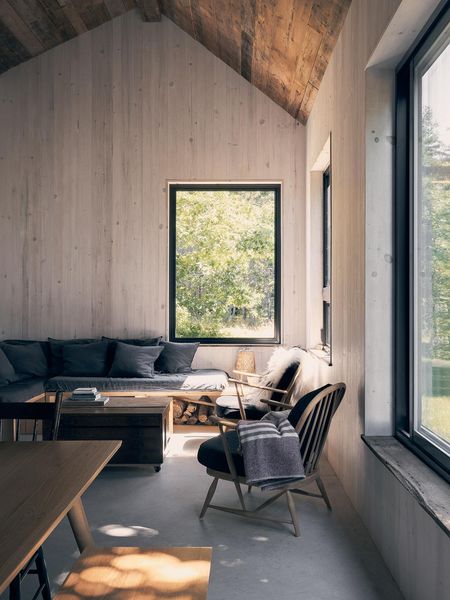They added a 650-square-foot plan to family property that provides immediate access to the Acadian Peninsula in New Brunswick.
"For us, it was about designing a home for the life that we wanted to live," says Marika Drolet-Ferguson. She and her partner, Mathieu Boucher-Côté, who are both architects and cofounded design firm Nordais, had spent years living nomadically when they decided to settle down and have a child. Between teaching gigs and artist residencies, they’d often return to Marika’s childhood home in Tracadie-Sheila, New Brunswick, so it made sense to them to build something there; it was just a matter of asking themselves what a permanent home might look like immersed in the beauty of the Acadian Peninsula.
![The interiors are honest and simple with pine walls sourced from Eastern Canada. <span style="font-family: Theinhardt, -apple-system, BlinkMacSystemFont, "Segoe UI", Roboto, Oxygen-Sans, Ubuntu, Cantarell, "Helvetica Neue", sans-serif;">"We didn't want to have any moldings. The [wood] starts from the concrete floor and around the windows there are more planks,](https://trendinginbusiness.business/images/blog/thumbnails/202508/img_13080144391.jpg)
Architects Marika Drolet-Ferguson and Mathieu Boucher-Côté designed and built a 650-square-foot addition for their family on Marika’s parents’ property in New Brunswick.
Photo by Félix Michaud
"We were questioning the best way to return to this land while minimizing the environmental impact of materials, so we spent years reflecting on what we could do," says Mathieu. Early concepts included sketches inspired by their travels through Sweden, Norway, and Iceland, as well as Marika’s graduate research in the Netherlands. A key influence was the Swedish sommarhus tradition they encountered while doing an artist residency in the country in 2016. "Everyone just disappears to their sommarhus in nature or by the sea. They’re disconnected from technology," says Marika.

The exterior is clad in untreated red cedar, "so it gets grayer every year," remarks Marika. Her parents’ home features the same, a detail that connects the two buildings.
Photo by Félix Michaud
Today, Marika, Mathieu, and their three-year-old daughter have a sommarhus of their own, of sorts, having built a 650-square-foot addition off of Marika’s parents’ home that provides direct access to the peninsula’s bounty. The addition, which holds an open-plan living space, a kitchen/dining area, a bathroom, and a small loft, shares the eastern wall of the original 1980s residence and connects through a basement, where the couple carved out a bedroom and extra storage. Because New Brunswick winters are well below freezing and summers hover around the mid-70s, "we aren’t in a situation where we can live in a tiny house and be happy in there for what, thirty years?" says Marika. The footprint, with the added basement area, felt like a big enough space for them to grow into (and be stuck inside of when the weather is untenable) while still matching their goal of a compact, energy-efficient build.
Editors’ note: The dollar amount in the headline is in USD. Figures below are in Canadian dollars.
| $30,000 Land | $5,500 Site Work | $18,000 Foundation |
| $30,000 Structural | $8,500 Wall Finishes | $4,850 Flooring |
| $3,000 Roofing | $500 Hardware | $9,800 Electrical |
| $2,750 Plumbing | $500 Landscaping | $3,250 Kitchen & Bath Fixtures |
| $1,400 Lighting | $18,000 Cabinetry | $2,000 Countertops |
| $4,000 Appliances | $7,500 Windows & Glazing | $2,250 Doors |
| $2,000 Millwork | $2,200 Tilework | $9,000 Furnishings & Decor |
| $500 Permitting | $16,000 Labor | $500 Demolition |
| $44,000 Solar Panels | $11,000 Coastal Erosion Prevention Work | |
| Grand Total: $237,000 | ||

Marika says she takes pleasure in curating each detail in her home, like the built-in sofas with hidden storage in the living room and a coffee table found in Quebec City.
Photo by Félix Michaud
See the full story on Dwell.com: Budget Breakdown: An Architect Couple’s $173K Home Is Inspired by Swedish Summer Houses
Related stories:
- Metal Screens Form a "Skin" Around This Revived ’80s-Built Home in Australia
- Part Spy Lair, Part Hobbit House, This Argentinian Home Adapts to the Landscape
- Ronald Rael’s Experiments With Adobe Are Only Getting Started
Read More
By: Lauren Jones
Title: Budget Breakdown: An Architect Couple’s $173K Home Is Inspired by Swedish Summer Houses
Sourced From: www.dwell.com/article/budget-breakdown-sommarhus-nordais-architecture-family-home-scandinavian-aesthetic-33857cf4
Published Date: Fri, 08 Aug 2025 16:23:49 GMT
.png)





