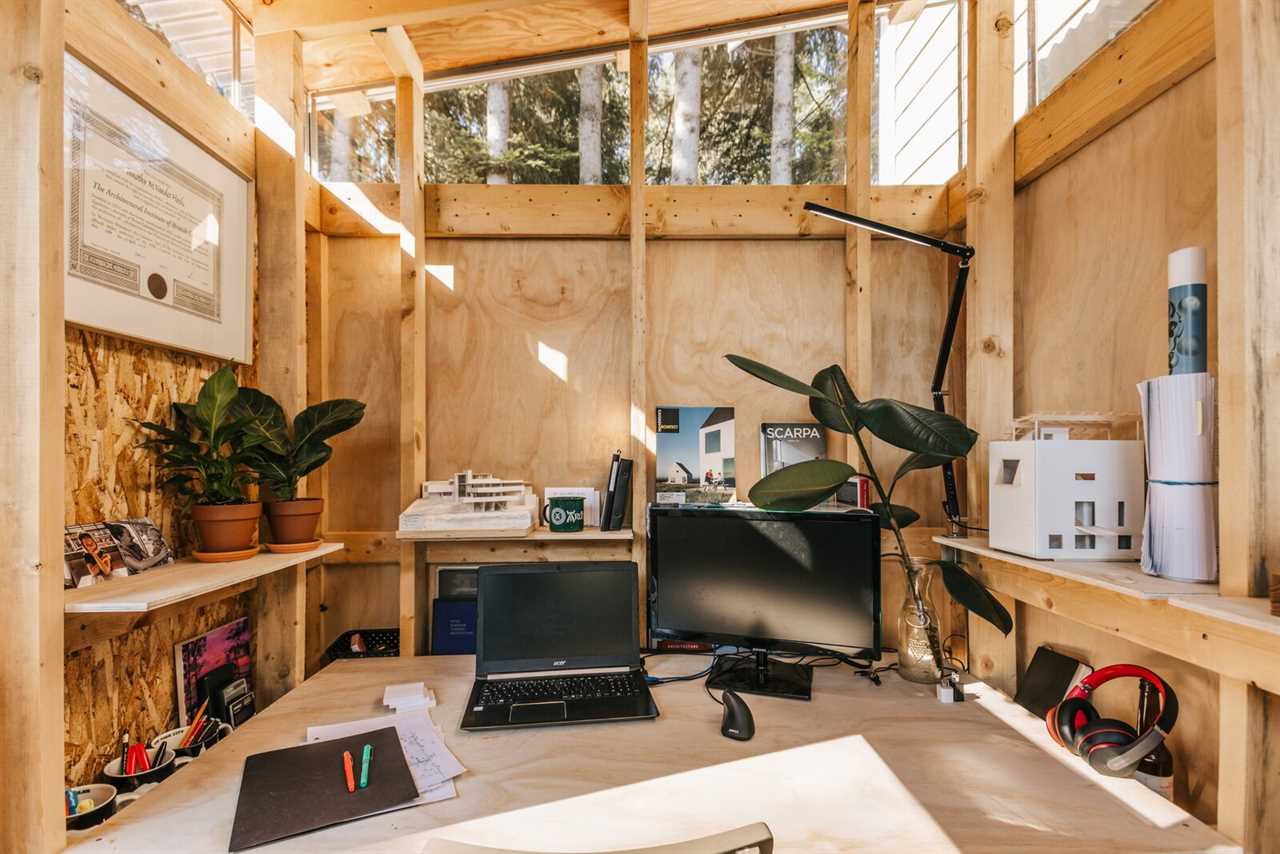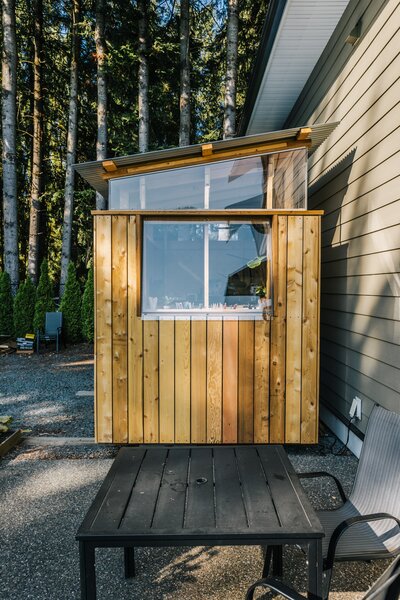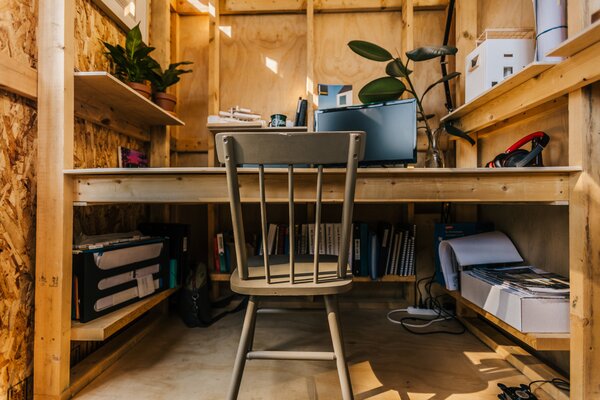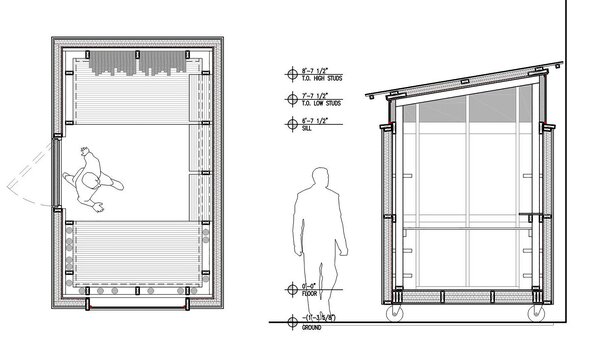Tim Vander Hoek designs and builds a 60-square-foot office using a mix of lumber and a hallmark wraparound acrylic clerestory.

When Langley, British Columbia, architect Tim Vander Hoek founded his own firm Base Architecture in 2020, he knew an office in the second bedroom of his rental would have to be temporary, especially with he and his wife Cassy expecting a baby.

Wanting to be near his wife and young child but still have a space to work outside their home, architect Tim Vander Hoek designed and built Light Ribbon Studio, a 60-square-foot shed with a wraparound acrylic clerestory.
Alpine Media Productions
Yet as a parent-to-be, Tim wanted to be close to home. Instead of renting a suburban office space, why not apply the cost of a year’s office rental to designing and building a tiny office of his own? After all, earlier in his career, Tim had done the same with a home for his parents, tackling about half the labor himself.
So that’s exactly what he did. Tim’s resulting project, Light Ribbon Studio, is a 60-square-foot office space completed in September this year. At six-by-ten feet it’s got the feel of a large closet, but one that’s full of light thanks to its namesake clerestory windows, and portable with the tiny wheels it sits on.
| $993 Floor Structure (Wood & Wheels) | $1,723 Wall & Roof Structure | $960 Acrylic Windows With Metal Framing |
| $713 Custom Door (With Hardware) | $1,724 Insulation & Membranes | $2,631 Exterior Cedar (With Rainscreen Mat) |
| $428 Metal Roof | $150 Interior Built-Ins | $559 Fixtures & Fittings |
| Grand Total: $9,881 | ||

The mix of plywood helped save on costs, adds visual interest to the space, and serves as an example for Tim’s clients.
Alpine Media Productions
"I knew a studio could be a portfolio piece," Tim explains, "so why not do something creative? And I wasn’t scared of being in a compact space because in England, my wife and I lived in a 220-square-foot flat for a year. Because this would be such a small building, I knew I wouldn’t need a permit and could start building immediately."
To build his tiny-office-on-wheels, Tim purchased locally-sourced lumber and plywood for less than $10,000 Canadian dollars (about $7,350 U.S.), a more reasonably priced aspect of his project. Through the studio’s central door is a plywood interior with exposed framing, and a built-in desk to the left ringed by bookshelves above and below. To the right is a stand-up drafting table with more rows of shelving underneath, and the structure’s sole eye-level window. Because the insulation is part of the rain-screen exterior wall system, the interior’s framing is left exposed, the walls clad with varying grades of plywood.

A basic floor plan and section view
Base Architecture
See the full story on Dwell.com: Budget Breakdown: An Architect DIYs a Luminous Work Shed for $10K
Related stories:
- In Norway, a Writer’s Studio Wrapped in White Brick Breaks the Mold
- This 506-Square-Foot Apartment Lives Large With Cheery Yellow Interiors and an Outdoor Soaking Tub
- Before & After: A Designer Turns Her Tiny Guest Cottage Into a Lab for Big Ideas
Read More
By: Brian Libby
Title: Budget Breakdown: An Architect DIYs a Luminous Work Shed for $10K
Sourced From: www.dwell.com/article/light-ribbon-studio-base-architecture-diy-office-shed-82c2a509
Published Date: Wed, 02 Nov 2022 15:27:21 GMT
.png)





