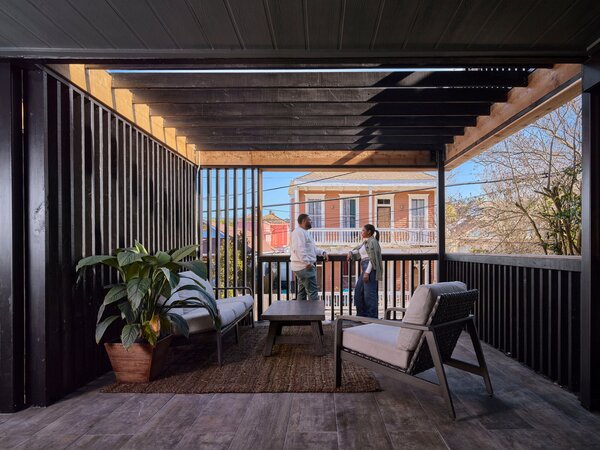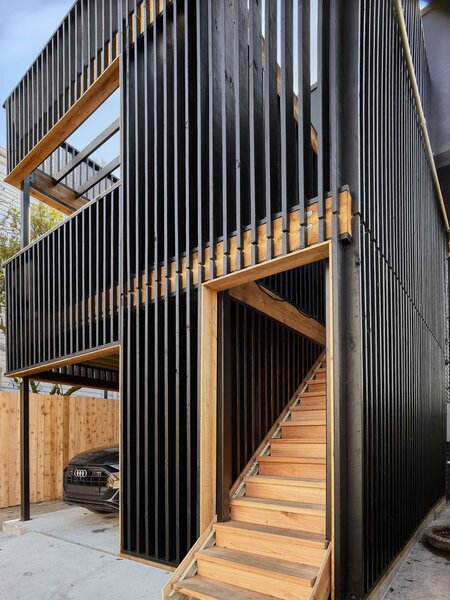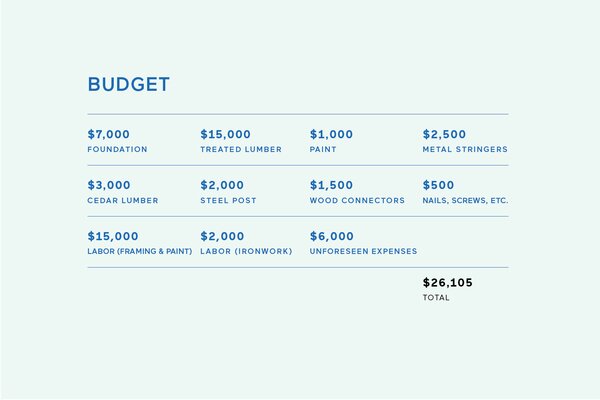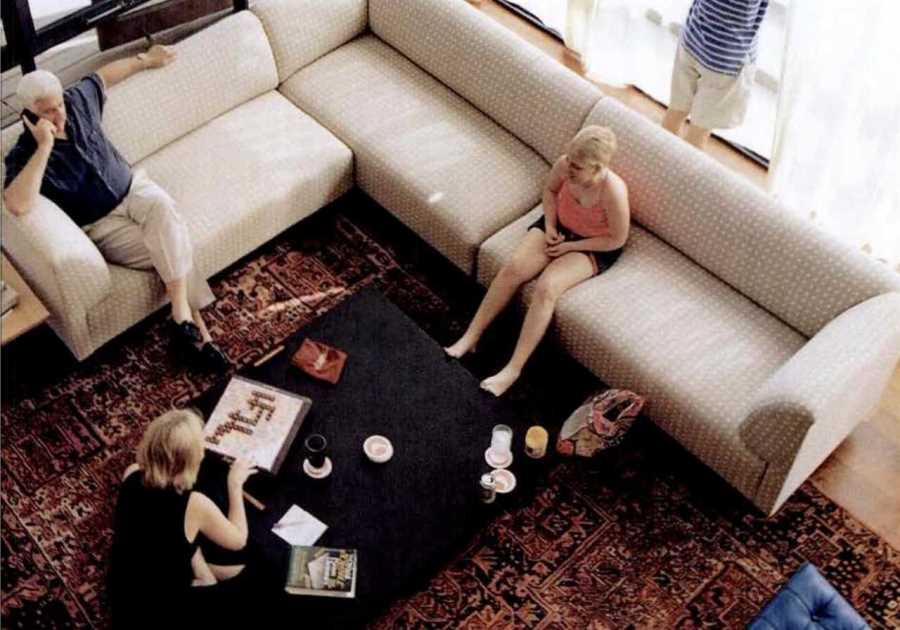A strategic renovation with a striated facade helps a New Orleans homeowner meld his modern ambitions with his more historic home.
Eric Roland doesn’t mind being a little contrarian. "People love historic New Orleans charm, and I’m not saying I hate it," says the longtime resident of the city. "But it’s not my favorite." That was clear back in 2021, when he was on the hunt for a two-family home that he could turn into an owner-occupied house with a rental apartment. He found a two-story, two-unit brick building just a block and a half from streetcar-lined St. Charles Avenue and the stately Garden District. The gable-sided home with a half-moon attic window had been a characteristically neglected rental owned by an absentee landlord. The structure was perfect, but the style? "I’m on the younger spectrum, so it’s kind of the old school/new school divide going on," Eric says. "I like clean lines. I don’t like anything circular. I even hated the gable roof."

Nevertheless, he paid $495,000 for the roughly 2,500-square-foot building and started to form a vision for the place. An entrepreneur who owns a courier service as well as a fashion start-up and a screen-printing and embroidery company, Eric had a few specific ideas in mind: First, he wanted to install a glass-paneled garage door on the second floor that would open to a balcony, allowing for a style of fluid indoor/outdoor living fitting for the warm New Orleans climate. Second, he wanted to bring the stairs outside, removing the indoor stairway to free up interior square footage for the apartments.

Searching for a designer to figure out how to make the transformation a reality, Eric found Nathan Fell and realized he had been gobsmacked by another house he had happened to come across earlier that was designed by the architect. The two jelled immediately. "There’s thinking that you are a tastemaker because you have an Instagram account, and then there’s actually having good insight for how things work together," Fell says of Eric. Armed with a roughly $50,000 budget, Fell found a way to create two apartments with the owner’s unit on the ground floor (left untouched during the project) and a renovated rental with the desired balcony, on the second. He also brought unity to the facade by adding the home’s signature, a black wooden screen that encloses the stair on one side and the balcony on the other.

See the full story on Dwell.com: Budget Breakdown: Hate Your Gable-Sided Home? Shield It
Related stories:
- Making Pools in Strange Places
- Live-Edge Timber Animates This Rough and Ready Country Home in the U.K.
- A Floating Living Room Sets a Family’s Lake Michigan Cottage Apart From the Rest
Read More
By: Stephen Zacks
Title: Budget Breakdown: Hate Your Gable-Sided Home? Shield It
Sourced From: www.dwell.com/article/new-orleans-renovation-gable-screen-porch-facade-deck-1eabcee6
Published Date: Sat, 22 Apr 2023 21:56:05 GMT
Did you miss our previous article...
https://trendinginbusiness.business/real-estate/swimply-and-the-publicprivate-pool-divide
.png)





