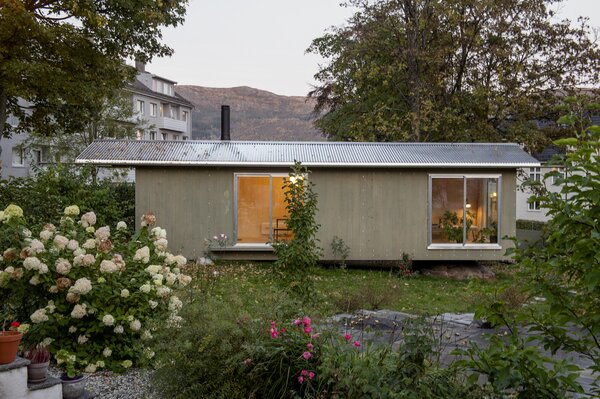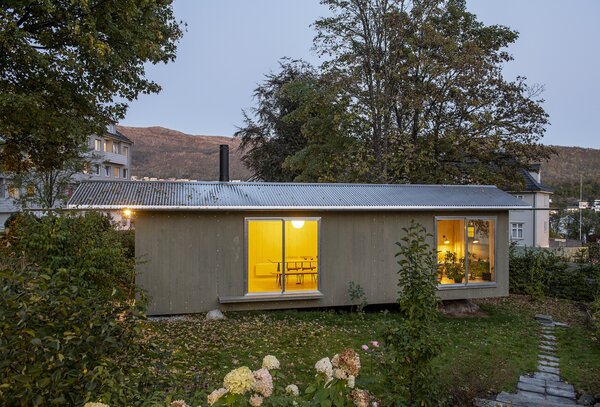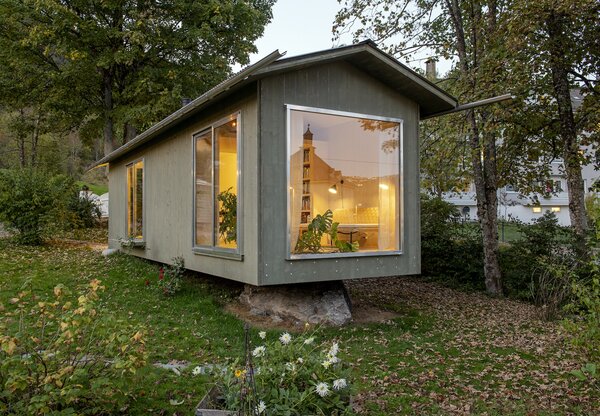"It’s like a child’s drawing of a house," says A-Works founder Cristian Stefanescu—but the ADU’s magic trick took a ton of engineering to pull off.

Sebastian Uthaug and Kristin Karlsson, a Norwegian couple with two young children, had long dreamed of building a small shed to serve as an additional workspace in their garden in Bergen, Norway. Kristin shared this dream with architect Cristian Stefanescu, founder of A-Works, while they were developing a project for the cultural institution she worked for—and he jumped at the chance to be involved.
"We don’t do many private projects," he says. "But, when we do, we try to create a situation where we can be more exploratory in response to the brief with the condition that we will maintain the budget. We also propose a discounted architectural fee if the client is willing to offer us more of a say in the design."
$16,400 Groundwork & Foundation | $49,000 CLT & Roofing | $7,000 Aluminium Windows & Doors |
$1,000 Stone Drilling | $5,000 Wood Burning Stove | $2,700 Electrical |
$3,200 Architectural Fees | $6,500 Structural Engineering Fees | |
| Grand Total: $90,800 | ||

"Our design fee was very, very little," says architect Cristian Stefanescu. "That was part of the arrangement. It’s also why we tried to design something very simple—there was less demand to spend time detailing complex intersections."
Photo by Helge Skodvin
The result is a tiny, 538-square-foot studio—Stefanescu says it’s "like a child’s drawing of a house"—that cantilevers out from a sloped site in the garden to perch atop a boulder. To reduce costs, the architect looked to utilitarian buildings and traditional holiday cabins in Norway. "We tried to keep the construction and material use simple," he explains. "It is very matter-of-fact and everything is exposed and connected."

The studio is primarily constructed from 90mm CLT panels. "It’s the most commonplace, everyday CLT material you can find," says architect Cristian Stefanescu. "The construction is a bit childlike, like when you cut pieces of cardboard and tape them together."
Photo by Helge Skodvin
The studio may hark back to the bare-bones construction of old Norwegian cabins, but it’s made from cross-laminated timber (CLT), a thoroughly contemporary material. A-Works prefabricated CLT panels off-site to reduce construction time and cost, and the firm carefully crafted the junctions between various elements to elevate the utilitarian palette.

"The cabin offers a lot to the site," says architect Cristian Stefanescu. "It frames the area toward the street and gives it a presence that melts into the context. It doesn’t shout or scream. There is a quietness about it which is something the clients appreciate." The use of the stone as a foundation allowed the budget to be reduced, as it minimized the amount of work and materials.
Photo by Helge Skodvin
See the full story on Dwell.com: Budget Breakdown: In Norway, a $91K Garden Studio Teeters Atop a Boulder
Related stories:
- Yes, You Can Build a Loft Within a Loft
- Ruddy Cor-Ten Steel Wraps a Warm, Woody Retreat on Lake Superior
- Pendants That Could Be Cheese Graters Are Just the Start of This U.K. Retreat’s Charm
Read More
By: Mandi Keighran
Title: Budget Breakdown: In Norway, a $91K Garden Studio Teeters Atop a Boulder
Sourced From: www.dwell.com/article/budget-breakdown-garden-studio-boulder-a-works-bergen-norway-d85362fd
Published Date: Fri, 09 Jun 2023 16:46:01 GMT
Did you miss our previous article...
https://trendinginbusiness.business/real-estate/east-hamptons-legendary-antler-house-just-hit-the-market-for-25m
.png)





