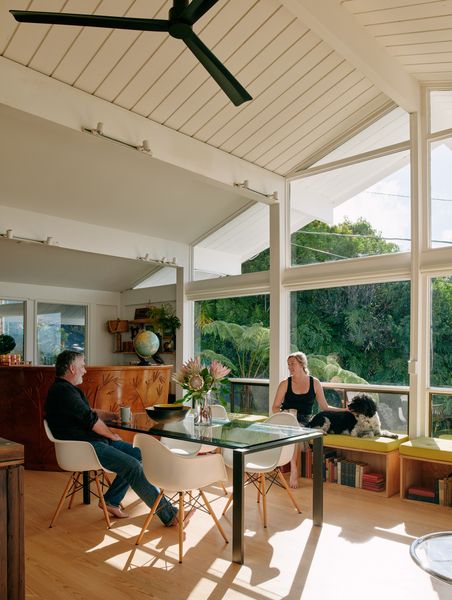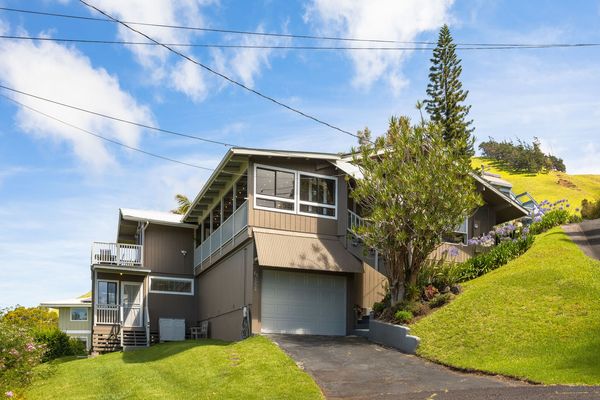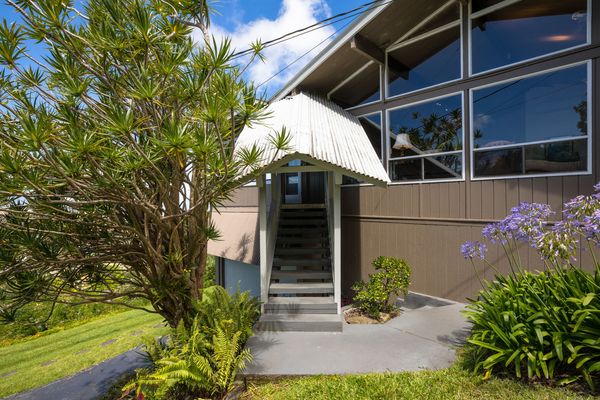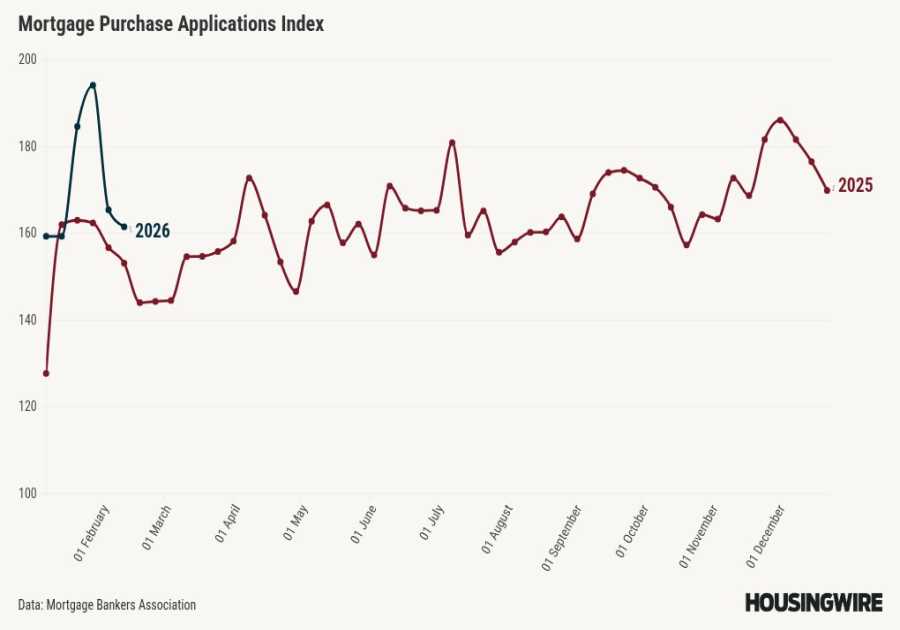Architect Brandon Jørgensen, who once studied under Tadao Ando, believes that "everything you touch and interact with should be an investment"—a philosophy he applied to his dream home in Waimea.
For years, architect Brandon Jørgensen and his wife, Katy, had dreamed of moving from California to Hawaii with their children. Katy’s side of the family had vacationed on the islands for generations, and her parents spent their honeymoon on the Big Island.
It took time for the couple find the right house—they started searching, on and off, in 2016—and that was before the multiyear renovation began.
In 2020, a friend alerted them to a historic prefabricated Lindal cedar home for sale in Waimea on the Big Island. Completed in 1968, the post-and-beam house had vaulted ceilings and glass walls that filled the interior with natural light. Whether inside the living room or out on the lanai, its hillside perch offered panoramic views of the Pacific Ocean and three volcanoes: Mauna Kea, Mauna Loa, and Hualālai.

In Waimea, Hawaii, architect Brandon Jørgensen revamped a Lindal kit house for his family. He took advantage of the vaulted ceiling and opened up the plan to create one big, inviting living space. The glass-and-steel table is from Crate and Barrel ($1,200), and the Eames molded plastic side chairs ($2,780) are from Herman Miller.
Photo: Joe Fletcher
The house had not been updated since its 1968 completion, and it needed work. "It was painted baby-poop brown. It was all chopped up inside. It had no yard. I mean, it was horrible," Brandon recalls with a laugh. "And I was like, ‘This, is it!’ I immediately saw the potential."
Hearing this, Katy adds, "I did not have the same enthusiasm." But after they had searched for so long, she agreed to make a leap of faith. "We made an offer the very next morning," Katy says.
Before: Exterior

Before: The house prior to renovation was painted a color Brandon describes as "baby-poop brown."
Courtesy Atelier Jørgensen

Before: A shot of the home’s covered entrance prior to renovation.
Courtesy Atelier Jørgensen
See the full story on Dwell.com: Budget Breakdown: It Took $1.6M and 100 Tons of Stone to Revive This ’60s Kit Home in Hawaii
Related stories:
- This Scottish Home Gives One Retiree Surreal Waterfront Views
- Steel Elements Bring a Sheen to This 1300s French Townhouse
- Budget Breakdown: An Architect Couple’s $173K Home Is Inspired by Swedish Summer Houses
Read More
By: Brian Libby
Title: Budget Breakdown: It Took $1.6M and 100 Tons of Stone to Revive This ’60s Kit Home in Hawaii
Sourced From: www.dwell.com/article/budget-breakdown-puuki-residence-renovation-atelier-jorgensen-waimea-hawaii-6262e0d2
Published Date: Tue, 12 Aug 2025 20:15:20 GMT
Did you miss our previous article...
https://trendinginbusiness.business/real-estate/20-of-the-best-real-estate-instagram-accounts-to-follow
.png)





