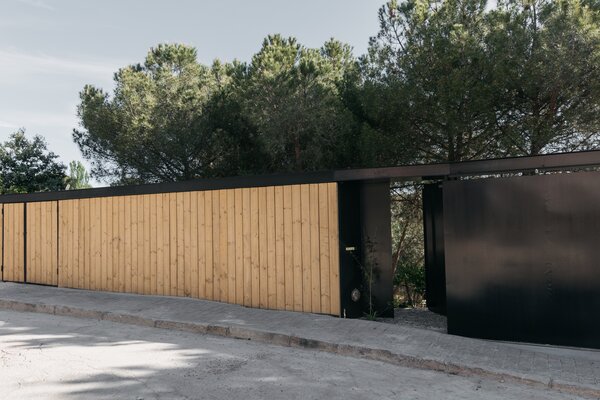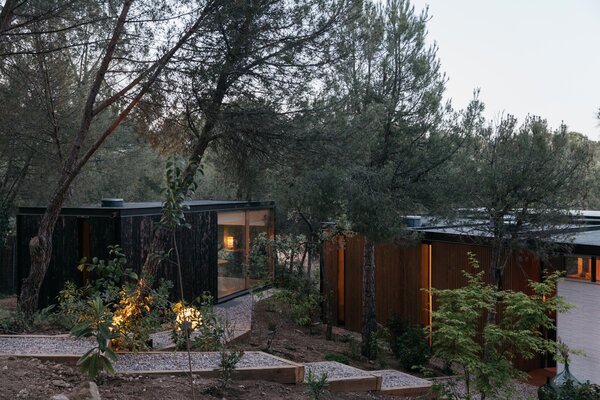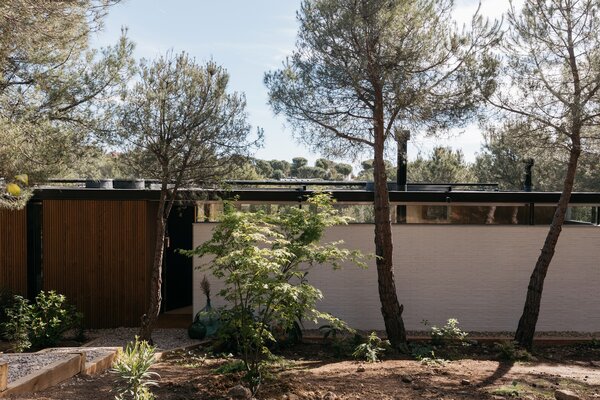An architect couple created their own residence and workspace out of steel-framed units finished with timber, brick, and floor-to-ceiling windows.
Ignacio de la Vega and Pilar Cano-Lasso were not planning on designing the home that they did. "The idea before buying the land was for a more traditional, very introverted, South-of-Spain-style house with massive walls around a patio," recalls Ignacio. "But then we found this site and it made no sense to do that."

Architect couple Ignacio de la Vega and Pilar Cano-Lasso designed their home on the outskirts of Madrid using their firm’s system of modular steel-framed units. This metal and wood gate keeps the residence closed off from the street.
Photo by Paco Marín
The sloping land the architect couple found is nestled on the outskirts of Madrid, filled with pine and oak trees. Immediately, they knew it was special, an environment they wanted to respect and enhance, they say, that dictated a completely different kind of home than the one they initially envisioned: something small, site sensitive, and simple. These principles jived more with their core design ethos, anyway. The couple, founders of Madrid firm, Delavegacanolasso, pride themselves on compact, modular homes that easily adapt to a site.
Pilar and Ignacio describe the area as quiet and not particularly popular, but that wasn’t a problem for them. "We can work from home, so we didn’t mind being a bit far away [from the city]," explains Ignacio. "And we didn’t want to see any buildings from the house. We wanted to just [be in] nature."

Pine and gravel sleepers follow the site’s natural slope, leading through the pines to the home’s entry.
Photo by Paco Marín

The home comprises pieced-together modules produced by Ignacio and Pilar’s prefab business, Tini.
Photo by Paco Marín
See the full story on Dwell.com: Budget Breakdown: This Cantilevered Home Near Madrid Was Built With Tiny Prefab Modules for €324,000
Related stories:
- A Blue Stair Steps Up a Filmmaker’s Renovated Brick Home in Slovakia
- This Revamped 1968 Airstream Is a Love Letter to the American Arts and Crafts Movement
- You Can Wake Up Poolside at This Forest Retreat in the Netherlands
Read More
By: Grace Bernard
Title: Budget Breakdown: This Cantilevered Home Near Madrid Was Built With Tiny Prefab Modules for €324,000
Sourced From: www.dwell.com/article/budget-breakdown-fresnos-house-delavegacanolasso-prefab-retreat-9019f62e
Published Date: Wed, 28 Jun 2023 21:52:33 GMT
.png)





