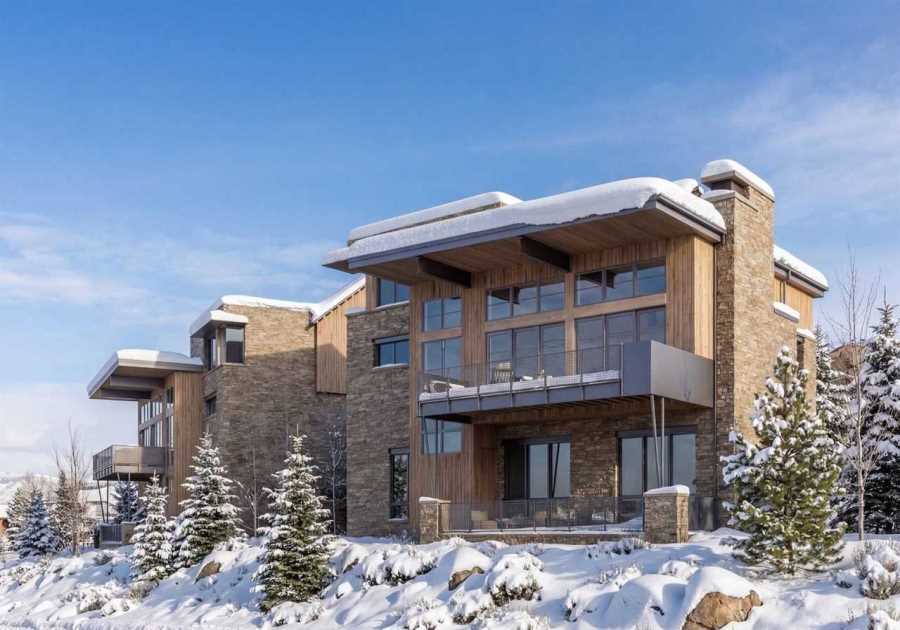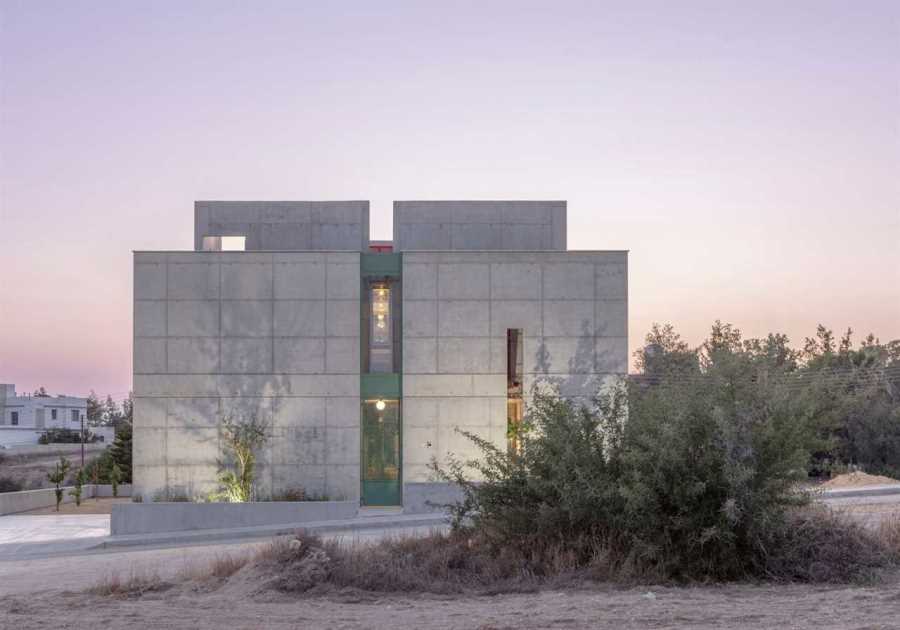Architect Adam Lawler created an $898K house for his parents in Washington that ties in family heritage, spaces to gather, and future needs.
Adam Lawler describes designing his parents’ home as the job of a lifetime. His mom and dad, a nurse and a retired judge, were looking to grow old in fresh yet familiar surroundings. They had their minds set on a new construction residence, and they asked their son to oversee it, all about a mile or so from his childhood home.
"It was an opportunity and a challenge," Lawler says. "But also, they didn’t really have a choice," he adds, laughing.
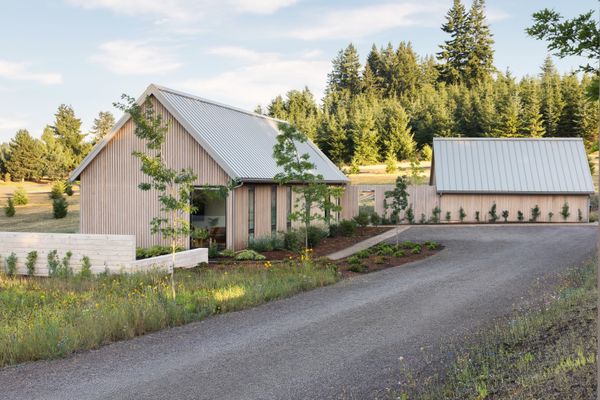
Architect Adam Lawler designed a 3,200-square-foot home for his parents, who wanted to downsize from the nearby home Lawler and his siblings grew up in. The home is connected to an office with storage space. The cedar siding and installation cost $74,600, while the stain materials and labor cost $12,000.
Photo by Luke and Mallory Photography
Lawler and his two siblings were raised in Lewis County, Washington, where the snowy peak of Mount Rainier is a backdrop as constant as the community. This is the type of place, Lawler jokes, where "everyone knows your sister, your cousin, and your grandma," and the social calendar follows the familiar ebb and flow of the local sports teams. Lawler moved about an hour-and-a-half south to Portland, Oregon, to eventually start his own firm, and his siblings moved away to follow their own pursuits, too. Over time, the ’90s house where they all grew up started to seem unsuited for their parents’ current lives.
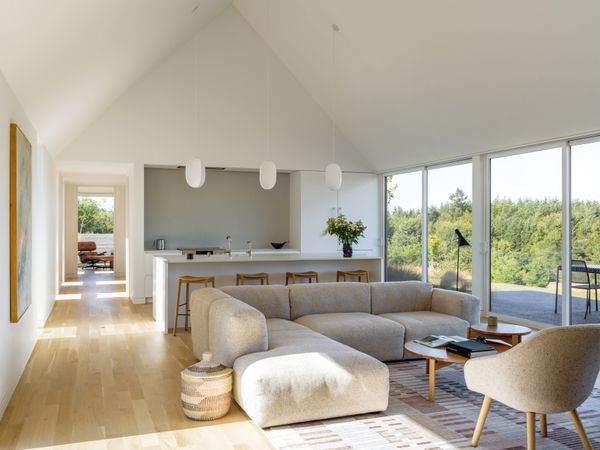
Lawler’s mom wanted an all-white kitchen, and he delivered with Caesarstone countertops in Blizzard alongside Venice terrazzo tile from Concrete Collaborative. A Mags Sofa and 82 Armchairs from Hay sit in the living area.
Photo by Luke and Mallory Photography
"Their old home was about five thousand square feet, and they wanted something that was closer to three thousand," Lawler notes. His parents still desired a hub for their family and friends, and a place that reflected their interests. It just had to be more streamlined, with a clearer focus on their future.
It’s common for parcels of land in Lewis County to be divided into five acres a piece, and after beginning their search in 2018, Lawler’s parents found the right fit about three years later on an open stretch of land down a county road. The area’s landmark peak is visible to the east, just above a sweep of deciduous fir trees rising beyond a field. It was a blank slate indeed, but Lawler had a parental-approved plan to give it instant character.
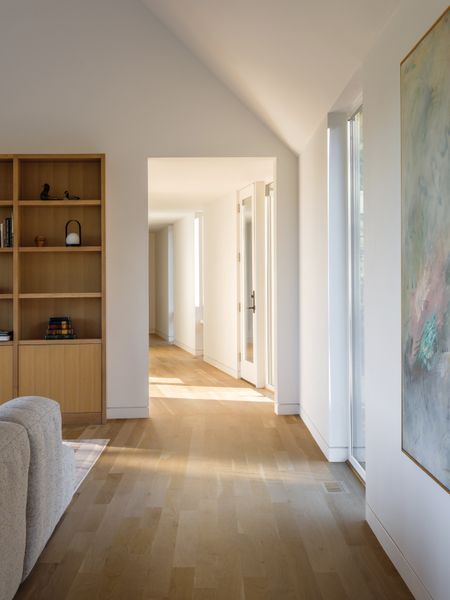
A long hallway connects the common areas to the home’s three bedrooms and bathrooms; a slight bend in the floor plan provides some privacy. The hardwood floors cost $43,612.
Photo by Luke and Mallory Photography
See the full story on Dwell.com: Budget Breakdown: Who Else Would Design Their Retirement Home Than Their Own Son?
Related stories:
- Budget Breakdown: With $312K, They Made a Worn-Down Midcentury "Feel Like a Tree House"
- Budget Breakdown: $24K and a Ton of Broken Tile Refresh a Flat in an Oscar Niemeyer Landmark
- Budget Breakdown: They Built a Home in Newfoundland for Retirement. Until Then, You Can Book a Stay
Read More
By: Kelly Dawson
Title: Budget Breakdown: Who Else Would Design Their Retirement Home Than Their Own Son?
Sourced From: www.dwell.com/article/budget-breakdown-who-else-would-design-their-retirement-home-than-their-own-son-3b2d3345
Published Date: Fri, 28 Nov 2025 11:59:57 GMT
.png)

