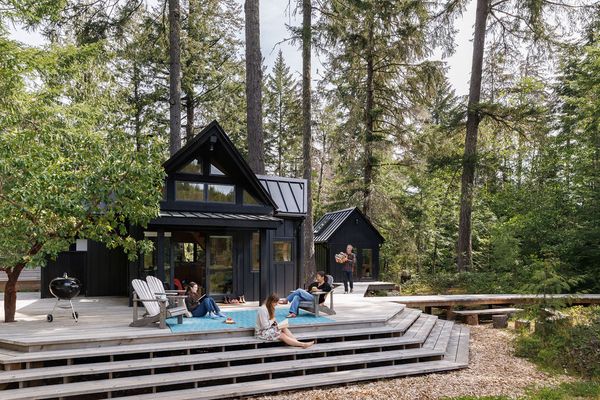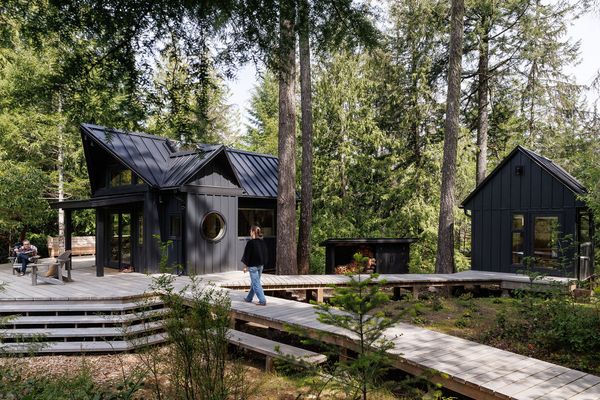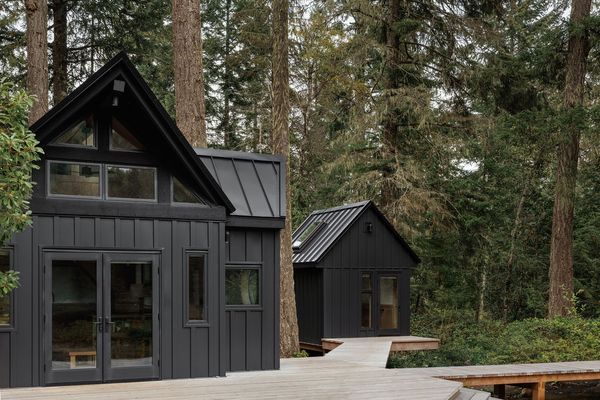The renovated lakefront units now include banquette seating, cabinetry, and foldaway furniture that make their small footprints go further.
Houses We Love: Every day we feature a remarkable space submitted by our community of architects, designers, builders, and homeowners. Have one to share? Post it here.
Project Details:
Location: Vancouver Island, British Columbia, Canada
Footprint: 360 square feet
Designer: Bidgood / @bidgoodco
Builder: Strathcona Carpentry
Cabinetry Design: Trestle Millwork
Lighting Design: Above 90 Lighting Inc.
Photographer: Mary McNeill Knowles / @mmk_creative
From the Designer: "Situated on a peaceful rural property with a private lake, this project reimagines two modest existing structures into compact, design-forward guest accommodations. At the heart of the work is a deep commitment to slow living, functional beauty, and a profound respect for place, shaped by the personal and professional perspective of the homeowners, a documentary filmmaker and anthropologist.
"The project began in 2020 when the homeowners found themselves grounded, work and travel unexpectedly on hold. Rather than see this interruption as a setback, they turned inward, seeing an opportunity to invest in a long-held dream: creating a space of retreat, connection, and quiet beauty for their family. Rooted in a childhood spent at a family cabin, the vision was to create a place that would be simple, durable, and timeless—designed to gracefully age and gather stories of its own to share. With a filmmaker’s attention to nuance and an anthropologist’s sense of context, the existing structures were approached not as something to erase, but as something to evolve. Rather than demolish and rebuild, the design sought to preserve what was already there, retaining the spirit of the cabins while completely rethinking their interiors to meet contemporary needs with subtle sophistication.
"The most significant design challenge was space. These were small footprints that needed to live much larger than their dimensions. Every decision prioritized utility, efficiency, and beauty in equal measure. Drawing inspiration from boat interiors and their ethos of built-in living, the cabins were carefully fitted with custom millwork to maximize storage and flexibility. Spaces shift seamlessly from rest to work to gathering, with built-in beds, integrated shelving, window seats, concealed storage, and foldaway dining tables and desks. These solutions are not just functional—they are deliberate, creating a sense of quiet permanence and intention.
"Materiality plays a central role in grounding the project to its setting. Canadian wood flooring, locally milled fir ceilings, and craftsman-made cabinetry create warmth and texture, while stainless-steel counters introduce a utilitarian elegance built to endure. Soft, architectural lighting throughout was used to cultivate a soft, ambient atmosphere that embraces shadows and reduces visual noise. This choice reflects a desire to create spaces that are not overlit or overstated, but rather gentle, grounded, and reflective of the surrounding natural rhythms.
"Every detail was selected for its longevity, tactility, and sense of quiet beauty. The cabins are not precious or pristine—they are made to be used, to be lived in, to gather wear with grace. The decision to repurpose rather than rebuild speaks to a design philosophy rooted in sustainability, care, and storytelling. What began as a pandemic-era project has become a lasting expression of intentional design, one that proves meaningful transformation can be both quiet and profound."

Photo: Mary McNeill-Knowles

Photo: Mary McNeill-Knowles

Photo: Mary McNeill-Knowles
See the full story on Dwell.com: Built-Ins Help Two Tiny Cabins in British Columbia Maximize Every Last Inch
Related stories:
- A Dinner at Noma Inspired This Upstate New York Retreat
- They Built a Fairytale Home on the Grounds of a Crumbling DIY Castle
- Budget Breakdown: $128K in Eames-Inspired Woodwork Is the Star of This Renovated L.A. Midcentury
Read More
By: Grace Bernard
Title: Built-Ins Help Two Tiny Cabins in British Columbia Maximize Every Last Inch
Sourced From: www.dwell.com/article/lakeside-cabins-bidgood-renovated-tiny-homes-daaf349d
Published Date: Tue, 30 Sep 2025 15:33:02 GMT
Did you miss our previous article...
https://trendinginbusiness.business/real-estate/heres-a-rare-chance-to-live-the-sausalito-houseboat-lifefor-3m
.png)





