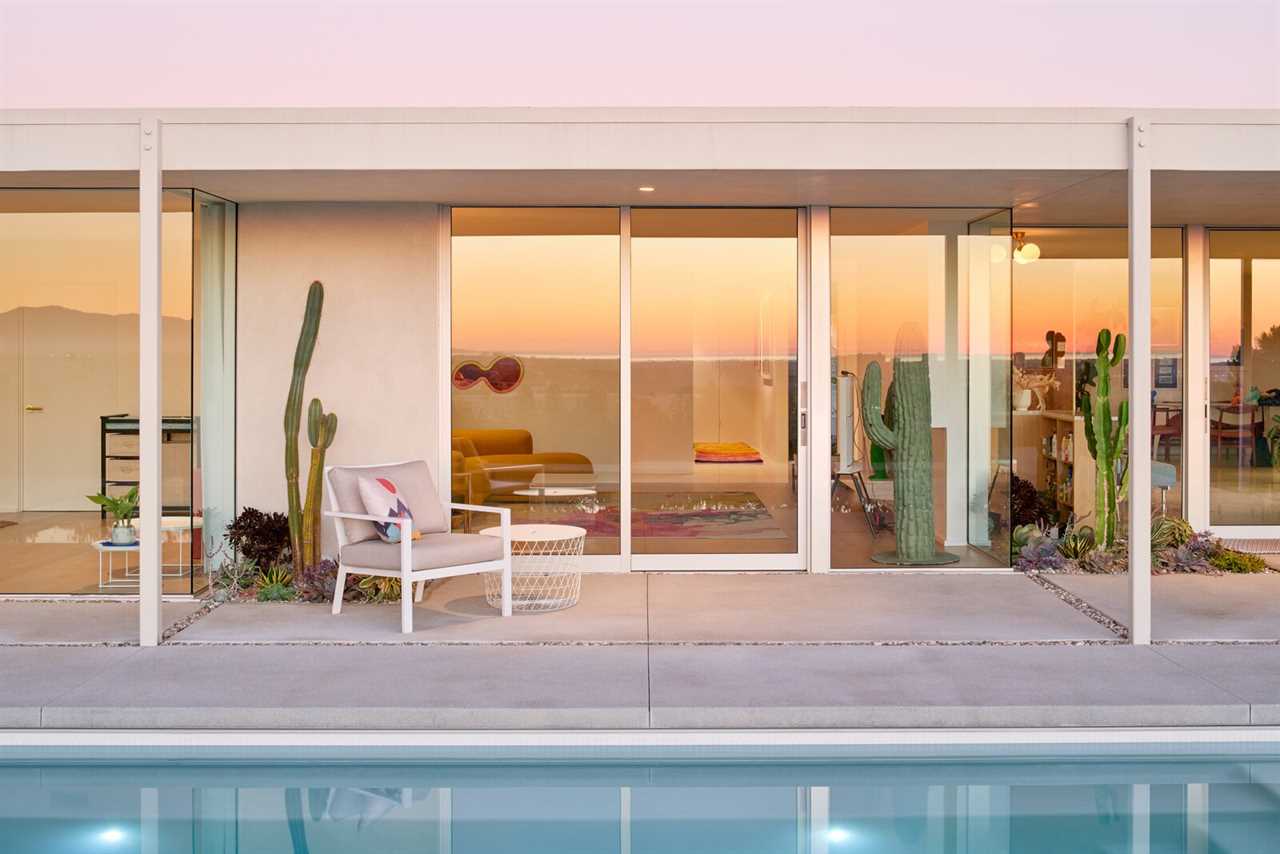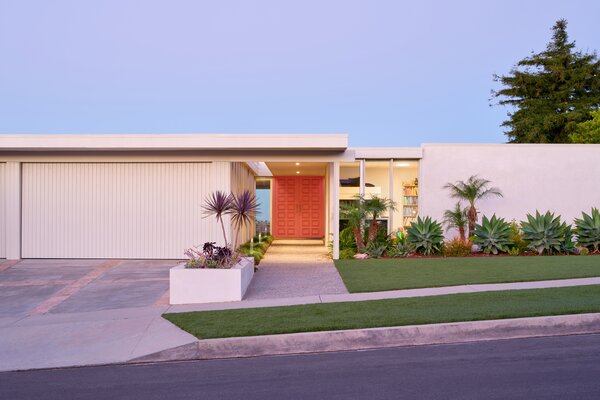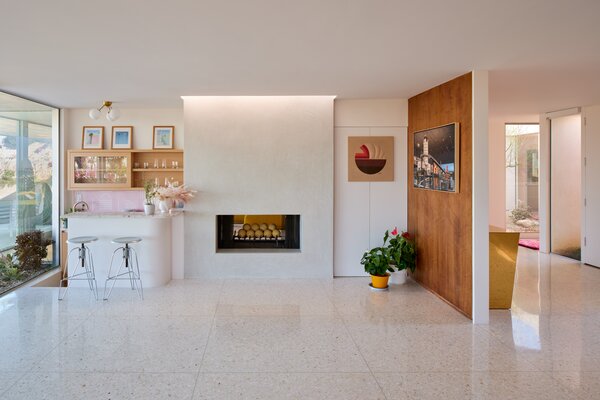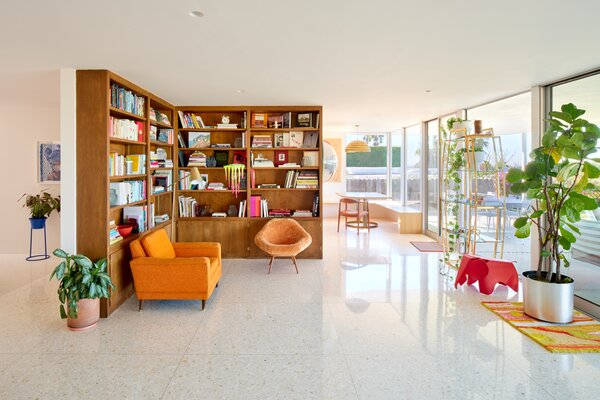Dan Brunn Architecture infused the L.A. gem with quirky touches and fun color for the creative and her family.

Houses We Love: Every day we feature a remarkable space submitted by our community of architects, designers, builders, and homeowners.
Project Details:
Location: Los Angeles, California
Architect: Dan Brunn Architecture / @dbarchitecture
Photographer: Brandon Shigeta / @bshigeta
From the Architect: "Honoring the beauty of the original midcentury-modern home and elevating it to current day living conditions, Dan Brunn incorporated unique touches for Amy Tangerine and her family. Amy is a master at her craft, known for invoking a vivid array of colors and collecting beautiful local and international art. The Baldwin Hills single-story home sits on top of a hill with views across the horizon to the Pacific, Palos Verdes, and LAX.
"The home features an entryway, den, family room, dining room, kitchen, powder room, primary suite with a courtyard that opens up to a shower, an additional courtyard off of the secondary bedroom, and exterior renovations which include a new pool and hardscape along the rim of the property.
"At the front of the home, the existing brick wall was skinned in a smooth plaster, reducing the material palette and emphasizing the beautiful geometric proportions. The use of opposing materials in this open cathedral space ultimately sets the tone and style for the rest of the home. One enters the house through a procession, under a floating roof, on an axis with the front door. The floating roof is free of the structure on either side.
"The house's original plan incorporated two interior courtyards; though they were neglected, Dan Brunn wanted to emphasize the power of weaving the interior with the exterior and how nature can be heightened through careful architecture. One of the courtyards is off the secondary bedrooms, experienced through the hall, with a custom rug made by local artist Shelby Drabman. In the primary bedroom, a new shower was located fronting an additional courtyard, taking in nature and sky. The real key moment for this primary bathroom is the sliding glass door. This door slides completely open to allow one to shower ‘outdoors.’
"The original wet bar in the living room was retained, though modified. With long-term partners Concrete Collaborative, Dan Brunn used Trails tiles in a light pink tone. The wet bar is now more playful and vibrant, featuring a terrazzo countertop with large aggregate, also by Concrete Collaborative. Just to the right of the wet bar is an existing fireplace resurfaced in smooth plaster, with a new skylight above, punctuating the space with a ribbon of natural sunlight. The rest of the den had its original wood library walls refinished and was filled with beautiful books and collectibles.
"To make the family room feel minimal and comfortable, Dan Brunn started by cleaning the existing fireplace and covering it in white plaster. The tones of the room are soft white, with vibrancy emanating from the furniture selection. Additionally, the space opens to the garden, with new sliding glass doors and frameless corner windows.
"The kitchen has an overall neutral color tone. The cabinets pay tribute to the era with fine vertical grained woods and carefully hidden appliances to give the space an unencumbered look. A new eating nook was designed with a built-in bench and table flanking the floor-to-ceiling windows. The nook is placed alongside one of the sliding glass doors, allowing for al fresco dining and commanding views of the garden. The kitchen island is punctuated by a new skylight directly above, and there is also a carefully added new window set within the shelving wall, allowing unique views of the garden beyond.
"A simple yet effective addition in the dining room, a skylight, bathes the room in natural light that plays off the blue tones of the art and furniture.
"For the exterior, the home’s rhythm is maintained through the post and beam structure, which was updated and corrected from deterioration over the years. The entire window system was replaced with Western Windows that, with frameless glass corner windows, create a seamless indoor/outdoor environment. The awning affords elongated views of the horizon. In addition to the home, a new pool and hardscape was added along the rim of the property, right before the land slopes downhill. The pool provides a moment of fun for the family, but the body of water also reflects sunsets, which are visible from inside the home. Though the house is defined by its midcentury roots, Dan Brunn was careful to honor the playfulness of the family and Amy Tangerine’s unique approach—from the pastel colors throughout the house to the unique brass hardware and of course, terrazzo countertops."

Photo by Brandon Shigeta

Photo by Brandon Shigeta

Photo by Brandon Shigeta
See the full story on Dwell.com: Craft Guru Amy Tangerine’s Midcentury-Modern Makeover Reflects Her Playful Spirit
Related stories:
- An Alaskan Retreat Captures the Majesty of the Surrounding Wilderness
- My House: A Queens Couple Bring the Nightlife Home to Their Color-Changing Loft
- This Inspiring Retreat in Valle de Bravo Is Indoor/Outdoor Goals
Read More
By: Grace Bernard
Title: Craft Guru Amy Tangerine’s Midcentury-Modern Makeover Reflects Her Playful Spirit
Sourced From: www.dwell.com/article/amy-tangerine-midcentury-modern-renovation-dan-brunn-architecture-7b646093
Published Date: Wed, 19 Oct 2022 07:25:22 GMT
.png)





