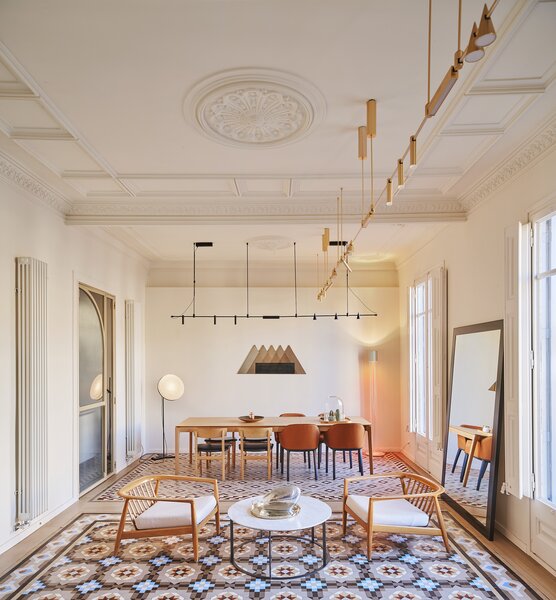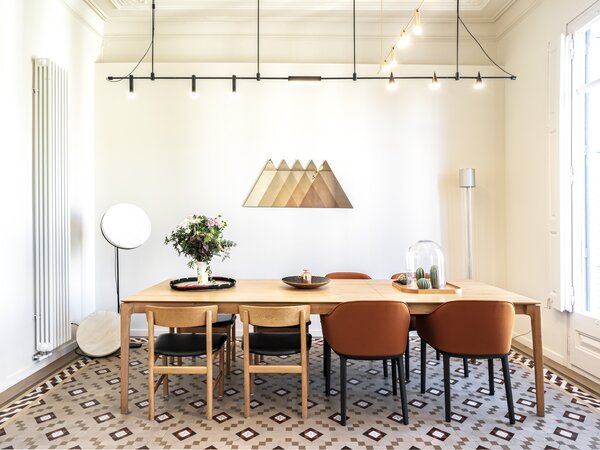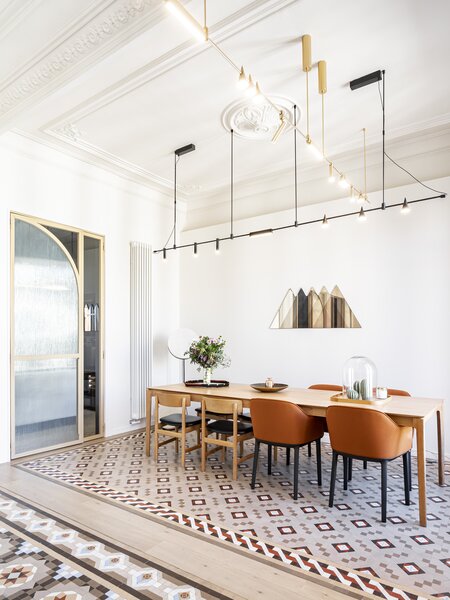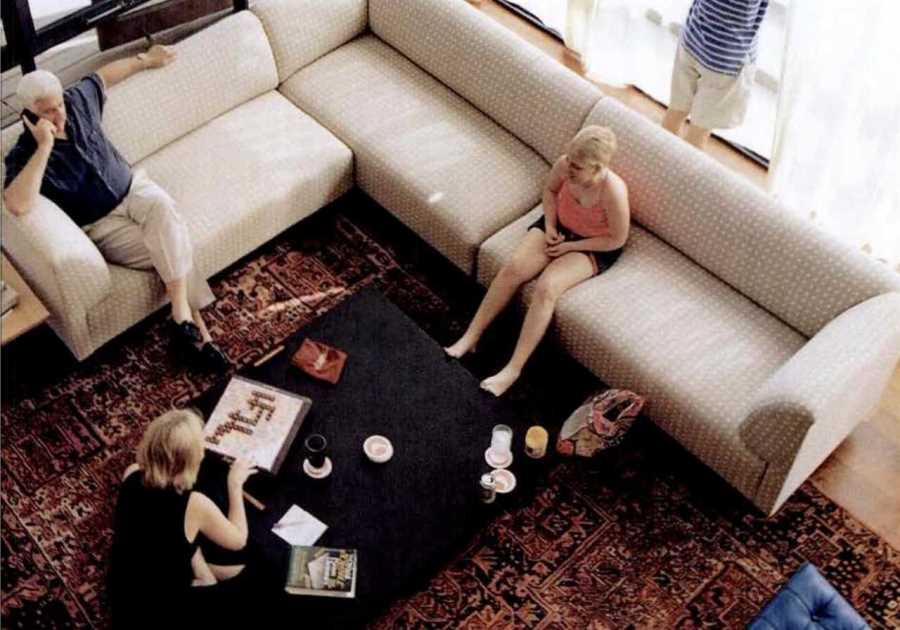Cometa Architects finessed a new plan that includes a radiant living and dining area with original patterned floors.
Houses We Love: Every day we feature a remarkable space submitted by our community of architects, designers, builders, and homeowners. Have a project to share? Post it here.
Project Details:
Location: Barcelona, Spain
Architect: Cometa Architects / @cometa_architects
Footprint: 2,690 square feet
Construction: TC-Interiors
Photographer: José Hevia
From the Architect: "In an area of Barcelona known for its modernist buildings, a family of four made this apartment their new home. The clients asked for a traditional program including one request based in the post-pandemic reality: a work-from-home space that’s professional and formal with rooms that can open to create an uninterrupted floor plan. They did not put any constraints on the design process, nor decisions, but they expressed their love for contemporary aesthetics and their desire for meaningful materiality that could merge with the treasured elements of the original interiors.
"Barcelona designers Faidra Matziaraki and Victor Gonzalez wanted to challenge this brief and attempt to create functional spaces that honored the apartment’s history while simultaneously rethinking the architectural element of the door as the catalyst of the design. Cometa Architects created a scenographic narrative by changing, multiplying, and fragmenting the perspective: interrupting and interchanging light with darkness, invoking the cinema director Peter Greenaway’s linear yet surprising camera journey through overlapping architectural spaces.
"The early 20th-century Modernista apartment—with a daedal distribution of rooms, long dark corridors, a small disconnected kitchen, and plenty of service rooms—was a very complicated knot to undo. All partition walls were replaced apart from the six load bearing ones. Once the legal issues where solved, large scale openings were calculated and achieved in these structural walls, using an adequate steel structure. This was a necessary spatial intervention that guaranteed the natural light could find its way in.
"Indeed, incorporating natural light is the purpose of most architectural renovations in Barcelona. But the selective use of darkness is an important distinction from the continuous luminous spaces.
"Based on this principle, a wide loggia corridor composed by a series of custom-made, rhythmically placed doors, opens up in a ‘secret restaurant’ kitchen, where cooking is a meditative ritual for the owners. The bright monolithic island, a sculptural showpiece, is surrounded by the dark lacquered cabinets and pigmented walls. The kitchen area closes off completely from the rest of the apartment by the glass and brass-finished metal doors (a homage to the decorative interiors of the Catalan Art Nouveau period). These full-height doors, as all the other doors in the apartment, are the main decorative element of the house creating architectural language when open and closed. Reaching to the living and eating area, or the ‘great hall’ of the apartment, the precious Noia restored floors brew with the contemporary brass hanging magnetic lighting system and heating/cooling installations. This space, an ‘art gallery’ for hosting dinner parties, can be isolated from the rest of the uses, such as the double office nearby, creating an elegant effect of geometrical transparency, depth, light, and darkness.
"At the opposite side of the apartment, a steel double-story structure cladded in wood panels creates two independent, adventurous kids’ rooms for them and their friends. The rooms extend and meet in the bright gallery space.
"Entering from the full height set of doors, the primary bed opens up to a dark, sleek walk-in wardrobe area and from there, to the en suite bathroom. Custom-made fluted glass screens separate the wet area from the rest, offering a preternatural sensation where the walls’ dark-cladded skin is washed with a stretch of natural light. Crossing this dense zone, finally the bright primary bedroom emerges, acknowledging the splendor of the daylight, eventually reaching to the sunny winter gallery across, where the private lounge area is."

Photo by José Hevia

Photo by José Hevia

Photo by José Hevia
See the full story on Dwell.com: Drop-Dead Tile Sets the Tone in This Elegant Barcelona Renovation
Related stories:
- If Ever a Home Framed Views, It’s This Boxy Seaside Retreat in Greece
- A Central Courtyard Cools Off a Multigenerational Home in Singapore
- This Overhauled Airstream Feels Less Like a Trailer and More Like a House
Read More
By: Grace Bernard
Title: Drop-Dead Tile Sets the Tone in This Elegant Barcelona Renovation
Sourced From: www.dwell.com/article/the-bruc-apartment-cometa-architects-original-tile-05139c53
Published Date: Fri, 02 Dec 2022 03:32:26 GMT
.png)





