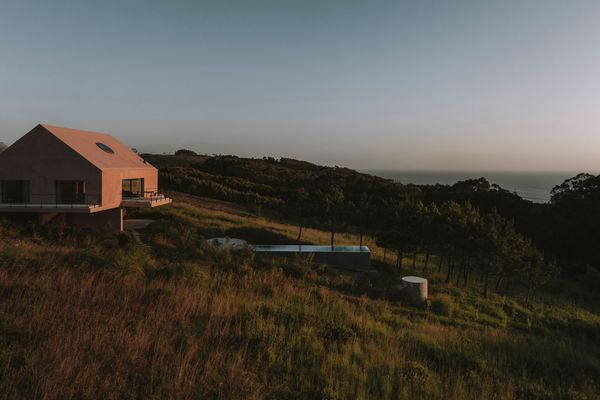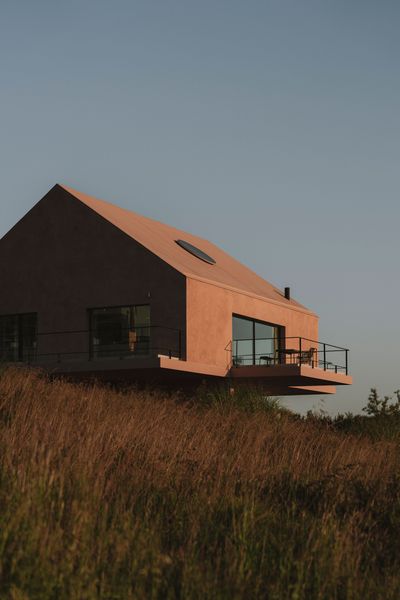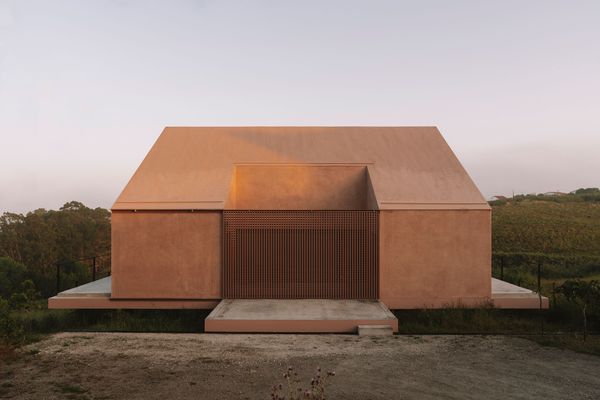The outdoor areas expand the footprint of the compact, monochromatic home, which looks like it’s hovering above the landscape.
Houses We Love: Every day we feature a remarkable space submitted by our community of architects, designers, builders, and homeowners. Have one to share? Post it here.
Project Details:
Location: Lourinhã, Portugal
Architect: Extrastudio / @extrastudio
Footprint: 1,291 square feet
Builder: Vassalo & Sousa
Landscape Design: Oficina dos Jardins
Photographer: Clemens Poloczek / @clemenspoloczek
From the Architect: "Our clients were on a trip through Portugal where they stumbled upon a small piece of land for sale by the sea, close to a village situated about one hour north of Lisbon. Lourinhã is known as the country’s center for fruit production, and for its proximity to Ericeira and Peniche, two of the world’s best surfing spots. The plot, a steep, narrow strip of land in the heart of the countryside, is a five-minute walk from the beach, and offers panoramic views over the sea, valley, and village in the distance. Lourinhã has never been a wealthy area; buildings are modest and simple, and sit naturally in the landscape, in a way that has somehow been forgotten by buildings built in recent decades.
"We wanted to make a radically simple form for this house, combining elements used in historic local buildings in a way that is only possible in the present. The relationship with topography was fundamental: the house touches the ground as lightly as possible, allowing the existing terrain to flow below. Four load-bearing walls support a cruciform podium, onto which the house sits, hovering over the land. The platform touches the sloping ground once only to allow entry, while all other sides accommodate terraces that float in the air in all directions and that extend interior space to the outside, giving each room its own private refuge.
"A void is cut from the solid form of the house to make an open-air courtyard entrance, enclosed by a large sliding gate. Organized on one level, the kitchen, dining, and living areas share a generous space, which opens symmetrically to north, east, and west, while the three bedrooms face south. Restricted to a maximum enclosed area of 1,291 square feet, the interior compensates for the small footprint by taking full advantage of the volume’s height, creating an unexpected sense of grandeur and scale. A large skylight reinforces this impression in the living room, while elsewhere a series of oculi, designed precisely within the structure’s geometry using a three-dimensional model, allow direct light from the skylight to cut through the house, reaching its darkest areas. For four months of the year, a beam of light illuminates each room before sunset, reaching peak intensity at the summer and winter solstices.
"Simple architectural devices enable and encourage flexibility and informality. The windows recede completely into the walls, transforming the house into a large alfresco space, extending the indoors to the outdoors and allowing moments like bathing to become open-air experiences. Gray plastered walls were left bare, making a monochrome interior. New portholes and niches were added where possible, a steel door in the stairwell was replaced with red glass, Iranian silver travertine and blueish-green marble were chosen to match the interior walls, and the exterior, intended to be gray, finally gained color.
"Outside, a long swimming pool stands among wild pine trees, parallel to the sea. The landscape was barely touched. All existing trees were retained and a grid of fruit trees was planted on the slopes, to preserve the agricultural character of the surroundings. Our clients invited us to stay at the house after its completion. The only sounds in the air were the waves breaking onto the shore and voices from the far side of the valley. At night, birds we did not know warbled, and croaking frogs from a nearby creek kept us company."

Photo by Clemens Poloczek

Photo by Clemens Poloczek

Photo by Clemens Poloczek
See the full story on Dwell.com: Every Side of This Pink House in Portugal Has a Patio
Related stories:
- Uruguay’s Coolest Prefab Builder Just Added a Tiny Retreat to a Client’s Property
- Budget Breakdown: $24K and a Ton of Broken Tile Refresh a Flat in an Oscar Niemeyer Landmark
- A Noise Complaint and a Bottle of Champagne Sparked This Small Madrid Apartment’s Transformation
Read More
By: Grace Bernard
Title: Every Side of This Pink House in Portugal Has a Patio
Sourced From: www.dwell.com/article/casa-plaj-extrastudio-pink-home-indoor-outdoor-living-e63d6e6c
Published Date: Tue, 28 Oct 2025 12:02:19 GMT
Did you miss our previous article...
https://trendinginbusiness.business/real-estate/9-top-places-to-buy-mortgage-leads-in-2025
.png)





