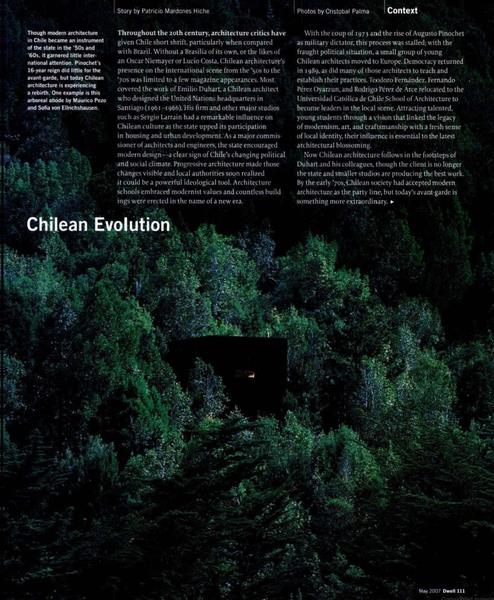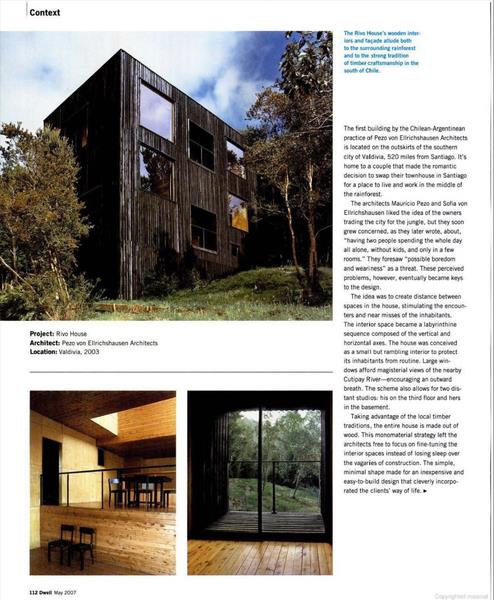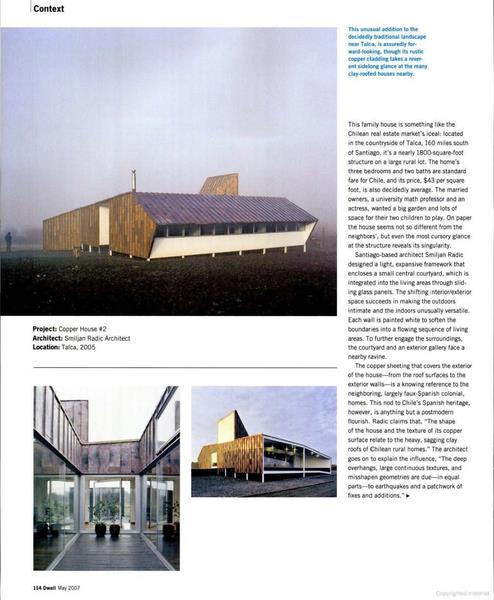When Pinochet's reign ended by the ’90s, a group of architects returned and began mixing the country's legacy of modernism, art, and craftsmanship with a fresh sense of local identity.
As a part of our 25th-anniversary celebration, we’re republishing formative magazine stories from before our website launched. This story previously appeared in Dwell’s May 2007 issue.
Throughout the 20th century, architecture critics have given Chile short shrift, particularly when compared with Brazil. Without a Brasília of its own, or the likes of an Oscar Niemeyer or Lúcio Costa, Chilean architecture’s presence on the international scene from the ’50s to the ’70s was limited to a few magazine appearances. Most covered the work of Emilio Duhart, a Chilean architect who designed the United Nations headquarters in Santiago (1961-1966). His firm and other major studios such as Sergio Larraín had a remarkable influence on Chilean culture as the state upped its participation in housing and urban development. As a major commissioner of architects and engineers, the state encouraged modern design—a clear sign of Chile’s changing political and social climate. Progressive architecture made those changes visible and local authorities soon realized it could be a powerful ideological tool. Architecture schools embraced modernist values and countless buildings were erected in the name of a new era.

Photo: Cristóbal Palma
With the coup of 1973 and the rise of Augusto Pinochet as military dictator, this process was stalled; with the fraught political situation, a small group of young Chilean architects moved to Europe. Democracy returned in 1989, as did many of those architects to teach and establish their practices. Teodoro Fernández, Fernando Pérez Oyarzún, and Rodrigo Pérez de Arce relocated to the Universidad Católica de Chile School of Architecture to become leaders in the local scene. Attracting talented, young students through a vision that linked the legacy of modernism, art, and craftsmanship with a fresh sense of local identity, their influence is essential to the latest architectural blossoming.
No Chilean architecture follows in the footsteps of Duhart and his colleagues, though the client is no longer the state and smaller studios are producing the best work. By the early ’70s, Chilean society had accepted modern architecture as the party line, but today’s avant-garde is something more extraordinary.
Rivo House
The first building by the Chilean-Argentinean practice of Pezo von Ellrichshausen is located on the outskirts of the southern city of Valdivia, 520 miles from Santiago. It’s home to a couple that made the romantic decision to swap their townhouse in Santiago for a place to live and work in the middle of the rainforest.
The architects Mauricio Pezo and Sofia von Ellrichshausen liked the idea of the owners trading the city for the jungle, but they soon grew concerned, as they later wrote, about, "having two people spending the whole day all alone, without kids, and only in a few rooms." They foresaw "possible boredom and weariness" as a threat. These perceived problems, however, eventually became keys to the design.

Photo: Cristóbal Palma
The idea was to create distance between spaces in the house, stimulating the encounters and near misses of the inhabitants. The interior space became a labyrinthine sequence composed of the vertical and horizontal axes. The house was conceived as a small but rambling interior to protect its inhabitants from routine. Large windows afford magisterial views of the nearby Cutipay River—encouraging an outward breath. The scheme also allows for two distant studios: his on the third floor and hers in the basement.
Taking advantage of the local timber traditions, the entire house is made out of wood. This monomaterial strategy left the architects free to focus on fine-tuning the interior spaces instead of losing sleep over the vagaries of construction. The simple, minimal shape made for an inexpensive and easy-to-build design that cleverly incorporated the clients’ way of life.
Cooper House #2
This family house is something like the Chilean real estate market’s ideal: located in the countryside of Talca, 160 miles south of Santiago, it’s a nearly 1,800-square-foot structure on a large rural lot. The home’s three bedrooms and two baths are standard fare for Chile, and its price, $43 per square foot, is also decidedly average. The married owners, a university math professor and an actress, wanted a big garden and lots of space for their two children to play. On paper the house seems not so different from the neighbors’, but even the most cursory glance at the structure reveals its singularity.

Photo: Cristóbal Palma
See the full story on Dwell.com: From the Archive: The Rebirth of Chilean Architecture
Related stories:
- From the Archive: How George Nakashima’s Kin Keeps His Legacy Alive
- From the Archive: How Robert Royston Became a Pioneer of Modernist Landscape Architecture
- From the Archive: How Konrad Wachsmann Became a Prefab Pioneer
Read More
By: Patricio Mardones Hiche
Title: From the Archive: The Rebirth of Chilean Architecture
Sourced From: www.dwell.com/article/from-the-archive-the-rebirth-of-chilean-architecture-f3fe128e
Published Date: Thu, 28 Aug 2025 17:13:22 GMT
Did you miss our previous article...
https://trendinginbusiness.business/real-estate/the-brownstone-boys-gave-this-3m-brooklyn-townhouse-a-vivid-revamp
.png)





