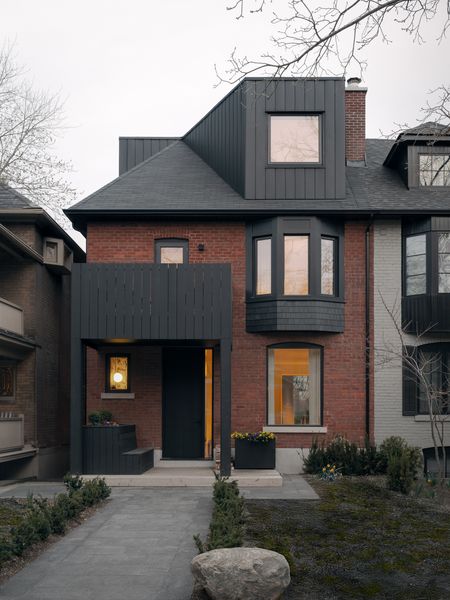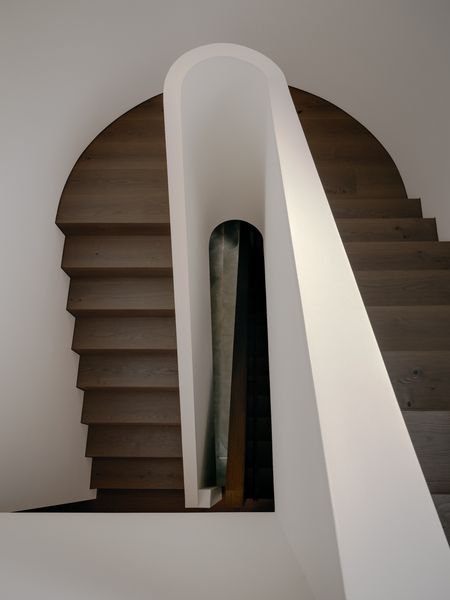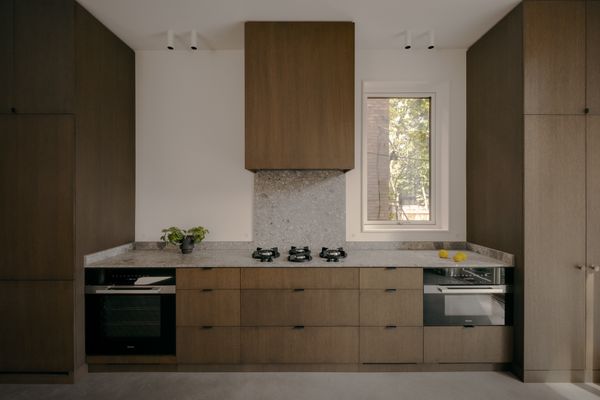Half sports storage space and half wellness zone, Studio Vaaro’s unique 1,350-square-foot expansion "was one of the craziest digs" the subcontractor had ever taken on.
Welcome to How They Pulled It Off, where we take a close look at one particularly challenging aspect of a home design and get the nitty-gritty details about how it became a reality.
How do you get a 60 percent increase in living space without altering a home’s original envelope? For Studio VAARO, the answer was a feat of what cofounder Francesco Valente-Gorjup called "structural gymnastics."

When Studio VAARO set about to renovate this house in Toronto’s Rathnelly neighborhood, they had to dig deep (literally) in order to expand the space while maintaining the facade.
Photo: Felix Michaud - Photographie
The Toronto-based firm was tapped to renovate a semidetached Edwardian home in the city’s charming, close-knit Republic of Rathnelly, a neighborhood that attempted to secede from Canada in the 1960s. "It’s a community with a strong sense of pride and camaraderie," says cofounder Aleris Rodgers. "As such, it’s critical to be respectful with how you approach renovations to turn-of-the-century homes like this one." The challenge: modernize and reorganize without disturbing its street-facing facade.
Instead of building out, they dug down, excavating more than four feet—a move the subcontractor said "was one of the craziest digs they’d ever done," Rodgers says. The team also redistributed the floor plates and lowered the ground floor to just one step above grade, dramatically altering the layout.

The staircase that sits at the heart of this renovation spans the levels in sinuous curves.
Photo: Felix Michaud - Photographie
Inside, a sculptural stair stitches the three levels together with two primary zones per floor: the kitchen and living on the main level, the primary suite and library upstairs, and a guest/yoga room and child’s bedroom tucked above.

A palette of concrete, walnut, plaster, wood, and the architects’ favorite marble, Ceppo di Gre, imparts a timeless patina into the once-cramped interiors, as seen in the refreshed kitchen.
Photo: Felix Michaud - Photographie
See the full story on Dwell.com: How They Pulled It Off: A Historical Toronto Home Where the Whole Basement Is a Shower
Related stories:
- How They Pulled It Off: A Glittering Snake Mosaic Fireplace in a Whimsical Parisian Apartment
- How They Pulled It Off: Preserving a Home Made From Reclaimed Greenhouse Windows
- How They Pulled It Off: A House That Sits in—Yes, in—the Water
Read More
By: Lauren Jones
Title: How They Pulled It Off: A Historical Toronto Home Where the Whole Basement Is a Shower
Sourced From: www.dwell.com/article/studio-vaaro-rathnelly-house-toronto-80cfeb10
Published Date: Tue, 05 Aug 2025 13:34:05 GMT
Did you miss our previous article...
https://trendinginbusiness.business/real-estate/what-if-every-city-had-a-london-overground
.png)





