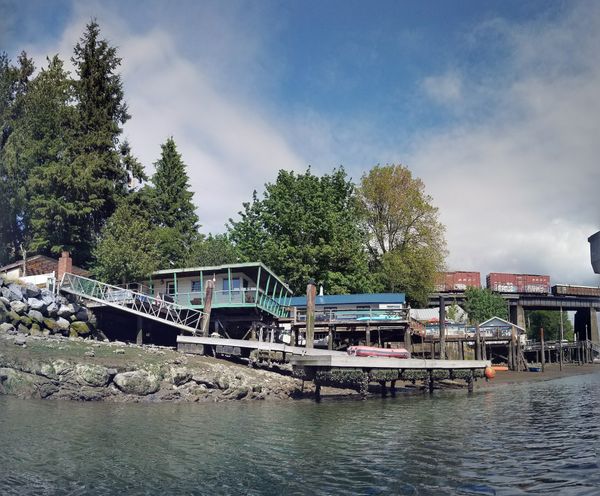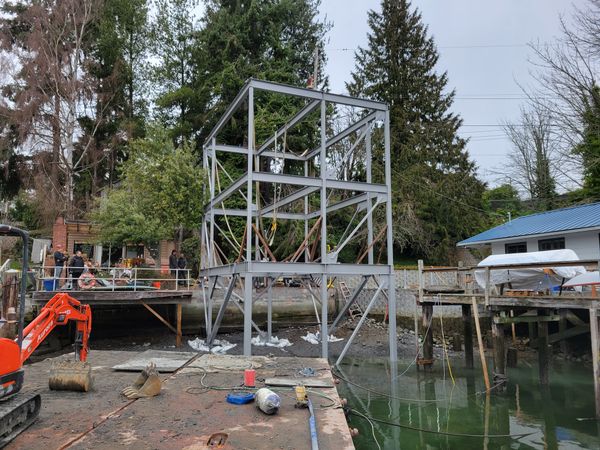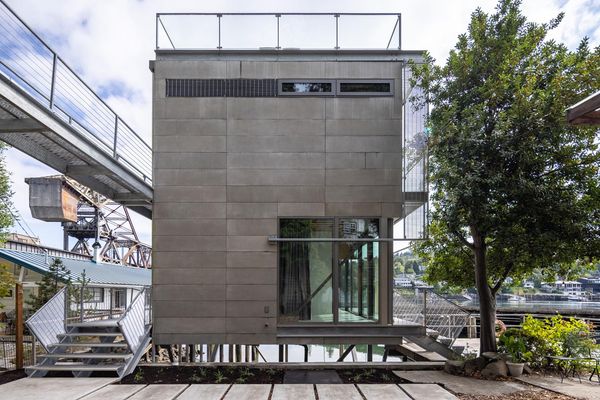To build a new home on an old pier in Seattle, the team at E. Cobb Architects fared a spatter of challenges: "There’s nothing that’s even come close to this level of difficulty."
Welcome to How They Pulled It Off, where we take a close look at one particularly challenging aspect of a home design and get the nitty-gritty details about how it became a reality.
Unlike so many coastal homes, Lagerberg Mooring sits not on the water, but in the water—on Seattle’s Lake Washington Ship Canal, just outside the Hiram Chittenden Locks on the saltwater side, where it’s surrounded by a rich array of marine activity and wildlife, from seals and seabirds to barges and tugs. "With this position projecting out into the water, you really do have amazing experiences for more than 180 degrees," said Eric Cobb of E. Cobb Architects.
But building it there required solving a puzzle box of interlocking technical, logistical, and regulatory challenges. "I’ve been doing this for thirty years," said Cobb. "There’s nothing that’s even come close to this level of difficulty."

The original house in all its glory.
Photo by E.Cobb Architects
The clients, longtime friends of Cobb, owned a small house sitting on creosote piers in the area, traditionally a working waterfront that blended the commercial, industrial, and residential. Built in 1937, time had taken its toll on the structure, but replacing it was no simple matter.
Architect Brian Malady explained that while Washington state previously allowed rebuilding structures that weren’t up to code, "there was a policy shift that said we’re going to let these structures fall into the water," without replacing them. But Malady eventually found a specific provision that allowed a rebuild to the exact same footprint, provided the project was replacing creosote piers. They could even go as high as 30 feet, allowing the addition of a second story. But that was just the beginning.
The steel frame for the new house was constructed off-site and craned in.
Photo by E.Cobb ArchitectsThe site presented a number of challenges. The land side was a prohibitively steep slope, and access to the water side was blocked by a large pier, making it essentially impossible to bring in a rig to drill new piles and, for that matter, difficult to bring in any large materials at all. Thanks to the ecological sensitivity of the area, they also had to get clearance from both the National Oceanic and Atmospheric Association and the Army Corps of Engineers, which meant they needed an airtight plan before they could even get a permit. And they had to be out of the water, completely done, by a specific day, thanks to salmon spawning.

Once the frame was plonked into place, the work could finally begin. The team had to work quickly and needed to be out of the water in time to allow for salmon spawning season. (Yes, really.)
Photo by E. Cobb Architects
So they turned to the neighbors —i.e., the local shipbuilding industry, which routinely works with big cranes and barges. Snow and Company constructed a steel frame for the house, and they transported the final product to the site via the water. "We just doubled down on an iffy blackjack hand here, because the schedule was so tight, it had to fit perfectly," explained Cobb.
How they pulled it off: A house built on the water
- Snow and Company delivered the frame of the house in one enormous, completed piece: "There was some discussion about whether they would be delivering it in parts that would then be assembled in place," said Cobb. But from the shipbuilders’ perspective, it made more sense to weld the whole thing up and then deliver the final product.
Delivery required a crane barge large enough that it could lift the entire steel frame over that tricky guide pier—the largest one that was available in the Northwest, in fact.
Their solution to the problem of the pile-driving rig: Six prefabricated steel boxes, around five-by-five feet, 30 inches deep, slotted precisely into holes carved into Seattle’s tough glacial till and filled with precast concrete blocks to weigh them down. (They couldn’t pour concrete directly into the footings, either, because of environmental concerns.)
By design, the footings were all at slightly different elevations (because they couldn’t simply level the underlying surface). So Snow and Company used LiDAR to precisely map the topography of each footing, allowing them to fabricate steel supports that fit perfectly.
All six connection points between the footings and the steel frame had to be welded together; by the time they reached that stage of the project, it was the last day they could work in the water. "They had a welder on each footing," said Cobb.

The new house is a two-story, single-family home that is quite literally rooted into the ground and should stay there for years to come.
Photo by Jamie Leasure
See the full story on Dwell.com: How They Pulled It Off: A House That Sits in—Yes, in—the Water
Related stories:
- How They Pulled It Off: An Upside-Down House Rises From a 19th-Century Railbed
- How They Pulled It Off: Making a Midcentury Home Sustainable for the Next Century
- How They Pulled It Off: Warming Up a Concrete Basement to Match a Plywood Home
Read More
By: Kelly Faircloth
Title: How They Pulled It Off: A House That Sits in—Yes, in—the Water
Sourced From: www.dwell.com/article/e-cobb-architects-lagerberg-mooring-815785f7
Published Date: Thu, 17 Jul 2025 13:00:18 GMT
Did you miss our previous article...
https://trendinginbusiness.business/real-estate/purchase-and-refi-applications-slow-as-mortgage-rates-bounce-up
.png)





